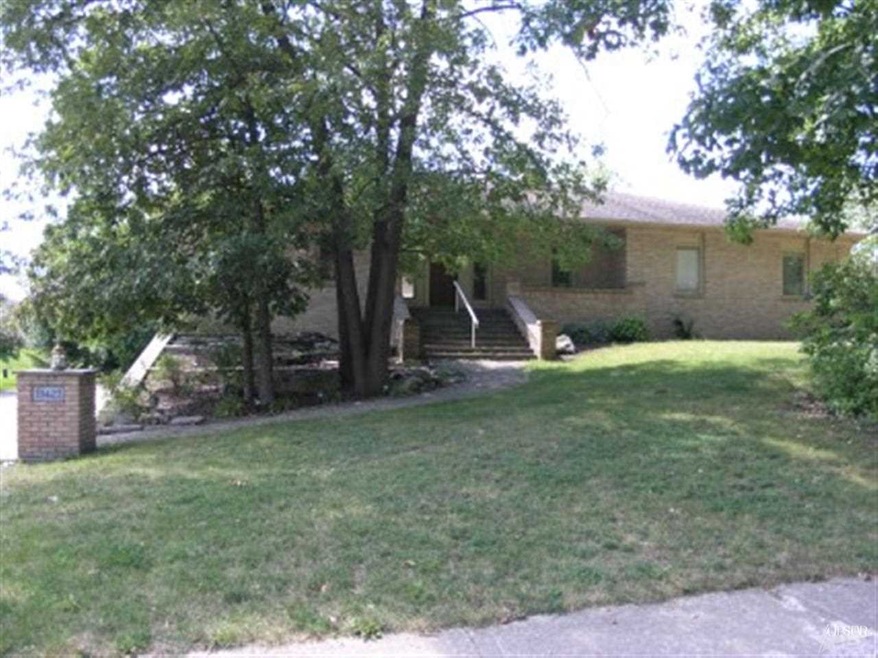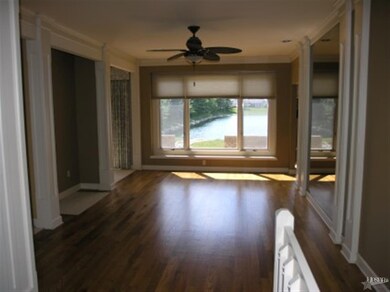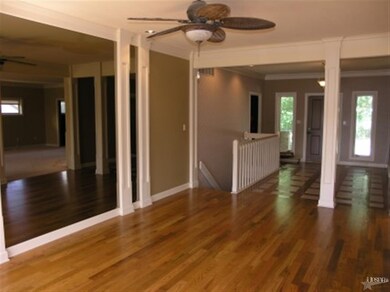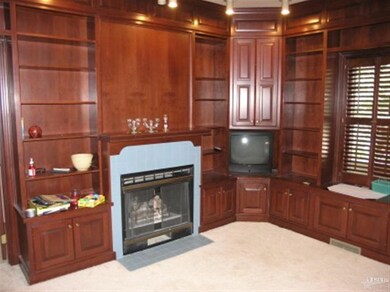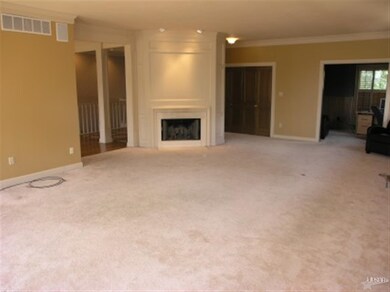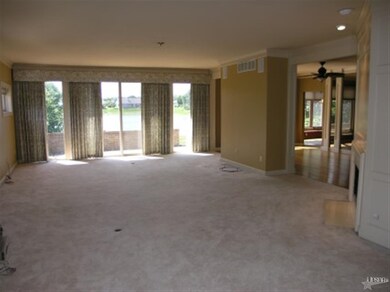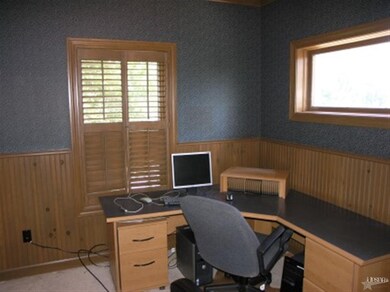
10427 Pine Mills Rd Fort Wayne, IN 46845
Highlights
- Golf Course Community
- Waterfront
- Ranch Style House
- Carroll High School Rated A
- Clubhouse
- Wood Flooring
About This Home
As of June 2021Custom built ranch style home with over 4,000 finished sq.ft. of living area. Situated in Pine Valley, this home welcomes you with beautiful hardwood floors in the foyer, formal dining room, kitchen and breakfast nook. The view from the 30x20 living room, and breakfast room overlooks the pond and the nice sized back yard. Crown molding and six panel doors throughout. Fabulous chef's kitchen with numerous built-ins, includes refrigerator,range,dishwasher,(not warranted). Office/den right off of Living room. Main floor library with cherry cabinets, built-ins, and fireplace. Lower level is finished with a newly completed recreation room w/wet bar. fitness room, cedar closet, full bath,& game room/work shop. 40x20 3-car garage. 45 year shingles.
Last Buyer's Agent
Reta Todd
North Eastern Group Realty
Home Details
Home Type
- Single Family
Est. Annual Taxes
- $2,338
Year Built
- Built in 1990
Lot Details
- 0.33 Acre Lot
- Lot Dimensions are 104x140
- Waterfront
- Landscaped
HOA Fees
- $13 Monthly HOA Fees
Home Design
- Ranch Style House
- Brick Exterior Construction
- Poured Concrete
- Asphalt Roof
- Vinyl Construction Material
Interior Spaces
- Wet Bar
- Built-in Bookshelves
- Built-In Features
- Ceiling height of 9 feet or more
- Ceiling Fan
- Gas Log Fireplace
- Entrance Foyer
- Living Room with Fireplace
- Workshop
- Wood Flooring
- Gas And Electric Dryer Hookup
Kitchen
- Breakfast Bar
- Electric Oven or Range
- Laminate Countertops
- Utility Sink
- Disposal
Bedrooms and Bathrooms
- 3 Bedrooms
- En-Suite Primary Bedroom
- Cedar Closet
- Walk-In Closet
- Double Vanity
- Whirlpool Bathtub
- Bathtub With Separate Shower Stall
Basement
- Walk-Out Basement
- 1 Bathroom in Basement
Parking
- 3 Car Attached Garage
- Garage Door Opener
Outdoor Features
- Patio
- Porch
Location
- Suburban Location
Utilities
- Forced Air Heating and Cooling System
- Heating System Uses Gas
- Cable TV Available
Listing and Financial Details
- Assessor Parcel Number 02-02-34-377-030.000-091
Community Details
Recreation
- Golf Course Community
- Community Pool
Additional Features
- Clubhouse
Ownership History
Purchase Details
Home Financials for this Owner
Home Financials are based on the most recent Mortgage that was taken out on this home.Purchase Details
Home Financials for this Owner
Home Financials are based on the most recent Mortgage that was taken out on this home.Purchase Details
Home Financials for this Owner
Home Financials are based on the most recent Mortgage that was taken out on this home.Purchase Details
Home Financials for this Owner
Home Financials are based on the most recent Mortgage that was taken out on this home.Similar Homes in Fort Wayne, IN
Home Values in the Area
Average Home Value in this Area
Purchase History
| Date | Type | Sale Price | Title Company |
|---|---|---|---|
| Personal Reps Deed | -- | Fidelity National Title Co | |
| Warranty Deed | -- | Centurion Land Title Inc | |
| Warranty Deed | -- | Centurion Land Title Inc | |
| Warranty Deed | -- | -- |
Mortgage History
| Date | Status | Loan Amount | Loan Type |
|---|---|---|---|
| Open | $308,000 | New Conventional | |
| Previous Owner | $52,000 | New Conventional | |
| Previous Owner | $188,000 | New Conventional | |
| Previous Owner | $188,150 | New Conventional | |
| Previous Owner | $215,000 | No Value Available |
Property History
| Date | Event | Price | Change | Sq Ft Price |
|---|---|---|---|---|
| 06/14/2021 06/14/21 | Sold | $385,000 | 0.0% | $77 / Sq Ft |
| 05/14/2021 05/14/21 | Pending | -- | -- | -- |
| 05/09/2021 05/09/21 | Price Changed | $385,100 | +7.0% | $77 / Sq Ft |
| 05/05/2021 05/05/21 | For Sale | $360,000 | +38.5% | $72 / Sq Ft |
| 12/29/2017 12/29/17 | Sold | $260,000 | -1.9% | $52 / Sq Ft |
| 04/27/2017 04/27/17 | Pending | -- | -- | -- |
| 03/29/2017 03/29/17 | For Sale | $265,000 | +12.8% | $53 / Sq Ft |
| 03/12/2014 03/12/14 | Sold | $235,000 | -11.3% | $56 / Sq Ft |
| 02/17/2014 02/17/14 | Pending | -- | -- | -- |
| 08/13/2013 08/13/13 | For Sale | $264,988 | -- | $63 / Sq Ft |
Tax History Compared to Growth
Tax History
| Year | Tax Paid | Tax Assessment Tax Assessment Total Assessment is a certain percentage of the fair market value that is determined by local assessors to be the total taxable value of land and additions on the property. | Land | Improvement |
|---|---|---|---|---|
| 2024 | $5,215 | $580,300 | $31,800 | $548,500 |
| 2023 | $5,215 | $504,000 | $31,800 | $472,200 |
| 2022 | $4,439 | $426,600 | $31,800 | $394,800 |
| 2021 | $3,596 | $343,800 | $31,800 | $312,000 |
| 2020 | $3,662 | $348,300 | $31,800 | $316,500 |
| 2019 | $3,347 | $318,700 | $31,800 | $286,900 |
| 2018 | $2,917 | $285,000 | $31,800 | $253,200 |
| 2017 | $2,603 | $260,300 | $31,800 | $228,500 |
| 2016 | $2,541 | $254,100 | $31,800 | $222,300 |
| 2014 | $2,489 | $248,900 | $31,800 | $217,100 |
| 2013 | $2,361 | $236,100 | $31,800 | $204,300 |
Agents Affiliated with this Home
-

Seller's Agent in 2021
Mary Sherer
ERA Crossroads
(260) 348-4697
390 Total Sales
-

Buyer's Agent in 2021
Richard Fletcher
North Eastern Group Realty
(260) 414-1937
211 Total Sales
-
R
Seller's Agent in 2017
Reta Todd
North Eastern Group Realty
-

Seller's Agent in 2014
Cindy Burkhart
North Eastern Group Realty
(260) 750-7042
106 Total Sales
-

Seller Co-Listing Agent in 2014
Diane Caudill
North Eastern Group Realty
(260) 466-3618
98 Total Sales
Map
Source: Indiana Regional MLS
MLS Number: 201311249
APN: 02-02-34-377-030.000-091
- 10618 Lake Pointe Dr
- 10535 Brandywine Dr
- 10917 Mill Lake Cove
- 1106 Woodland Crossing
- 1950 Windmill Ridge Run
- 1813 Kelleys Landing
- 1715 Woodland Crossing
- 335 Marcelle Dr
- 1710 Ransom Dr
- 9713 Auburn Rd
- 1827 Ransom Dr
- 2410 White Hall Dr
- 404 Troon Way
- 1618 Autumn Run
- 0 Rickey Ln
- 11510 Trails Dr N
- 10832 Lone Eagle Way
- 11724 Coldwater Rd
- 394 Carrara Cove
- 404 E Till Rd
