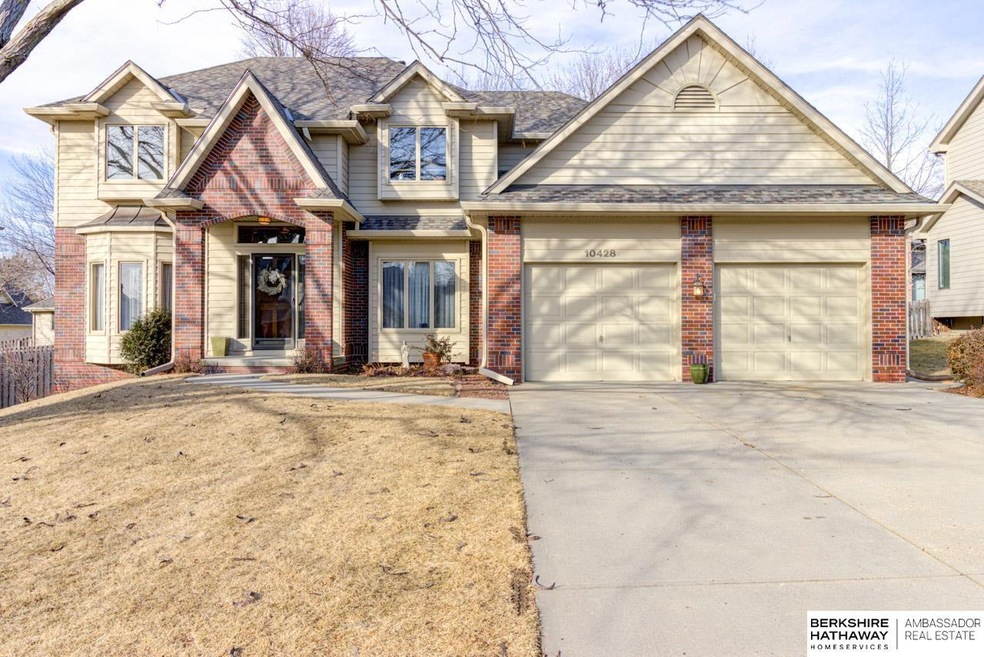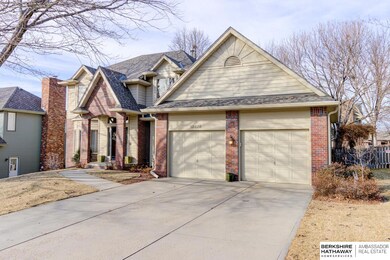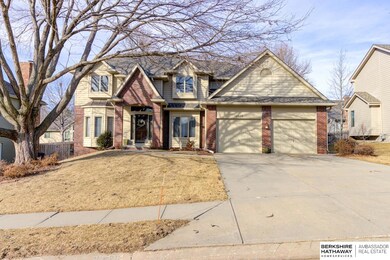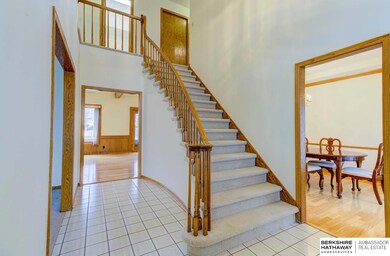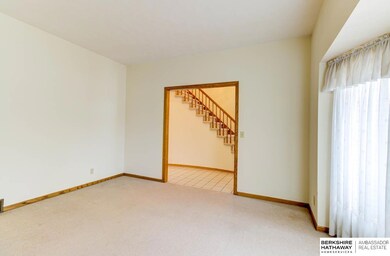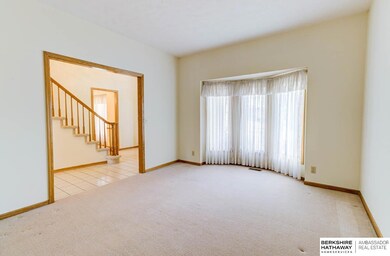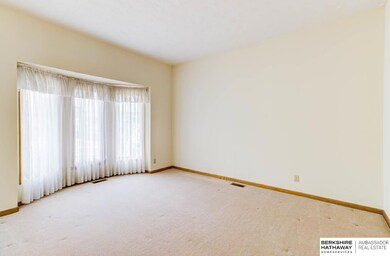
10428 Monroe St Omaha, NE 68127
Applewood Heights NeighborhoodHighlights
- Second Kitchen
- Spa
- Cathedral Ceiling
- Hitchcock Elementary School Rated A
- Traditional Architecture
- Wood Flooring
About This Home
As of March 2022Contract Pending Pride of ownership shines in the meticulously maintained 2 Story. You will appreciate the quality craftsmanship & attention to details in this former Street of Dreams home. 4 BDRM/4 BA/2 CAR w/5th non-conforming BDRM in LL. Impressive soaring ceilings in the 2-story entry. Beautiful wood flrs on main floor. Spacious kitchen & informal DR opens to FR w/beamed ceilings & FP. Lovely primary suite w/walk-in closet & whirlpool. Generous sized BDRMS. Skylights in bathrooms. 9 ft ceilings & multiple bay windows throughout. Tons of storage closets & built-ins. Huge LL offers rec rm w/gas FP & wet bar plus 3/4 BA. Professionally designed & installed outdoor living space is truly stunning! High quality 2 tiered stone & brick paver patio w/extensive landscaping, mature trees & private hot tub area create the perfect backyard oasis. Fenced yard. Sprinkler system. Maintenance free steel siding & soffit. This home has so much to offer & is definitely a place you will be proud to ca
Last Agent to Sell the Property
BHHS Ambassador Real Estate License #20060289 Listed on: 02/25/2022

Last Buyer's Agent
Suzanne Reed
eXp Realty LLC License #20130624

Home Details
Home Type
- Single Family
Est. Annual Taxes
- $5,864
Year Built
- Built in 1988
Lot Details
- 9,120 Sq Ft Lot
- Lot Dimensions are 76 x 120
- Wood Fence
- Level Lot
- Sprinkler System
HOA Fees
- $5 Monthly HOA Fees
Parking
- 2 Car Attached Garage
- Garage Door Opener
Home Design
- Traditional Architecture
- Brick Exterior Construction
- Block Foundation
- Composition Roof
- Steel Siding
Interior Spaces
- 2-Story Property
- Wet Bar
- Cathedral Ceiling
- Ceiling Fan
- Skylights
- 2 Fireplaces
- Gas Log Fireplace
- Window Treatments
- Bay Window
- Two Story Entrance Foyer
- Formal Dining Room
- Finished Basement
- Sump Pump
Kitchen
- Second Kitchen
- Oven
- Cooktop
- Microwave
- Ice Maker
- Dishwasher
- Disposal
Flooring
- Wood
- Wall to Wall Carpet
- Ceramic Tile
- Vinyl
Bedrooms and Bathrooms
- 4 Bedrooms
- Walk-In Closet
- Whirlpool Bathtub
- Spa Bath
Outdoor Features
- Spa
- Patio
- Porch
Schools
- Hitchcock Elementary School
- Millard Central Middle School
- Millard South High School
Utilities
- Humidifier
- Forced Air Heating and Cooling System
- Heating System Uses Gas
- Phone Available
- Cable TV Available
Community Details
- Association fees include common area maintenance
- Applewood Heights Subdivision
Listing and Financial Details
- Assessor Parcel Number 0523386210
Ownership History
Purchase Details
Home Financials for this Owner
Home Financials are based on the most recent Mortgage that was taken out on this home.Similar Homes in the area
Home Values in the Area
Average Home Value in this Area
Purchase History
| Date | Type | Sale Price | Title Company |
|---|---|---|---|
| Deed | $193,000 | None Listed On Document |
Property History
| Date | Event | Price | Change | Sq Ft Price |
|---|---|---|---|---|
| 06/13/2025 06/13/25 | Pending | -- | -- | -- |
| 06/05/2025 06/05/25 | For Sale | $417,700 | +8.5% | $120 / Sq Ft |
| 03/18/2022 03/18/22 | Sold | $385,000 | +10.0% | $111 / Sq Ft |
| 02/26/2022 02/26/22 | Pending | -- | -- | -- |
| 02/25/2022 02/25/22 | For Sale | $350,000 | -- | $101 / Sq Ft |
Tax History Compared to Growth
Tax History
| Year | Tax Paid | Tax Assessment Tax Assessment Total Assessment is a certain percentage of the fair market value that is determined by local assessors to be the total taxable value of land and additions on the property. | Land | Improvement |
|---|---|---|---|---|
| 2023 | $7,237 | $363,500 | $36,700 | $326,800 |
| 2022 | $5,895 | $278,900 | $36,700 | $242,200 |
| 2021 | $5,864 | $278,900 | $36,700 | $242,200 |
| 2020 | $6,043 | $285,000 | $36,700 | $248,300 |
| 2019 | $5,421 | $254,900 | $36,700 | $218,200 |
| 2018 | $5,496 | $254,900 | $36,700 | $218,200 |
| 2017 | $4,908 | $245,100 | $36,700 | $208,400 |
| 2016 | $4,908 | $231,000 | $25,900 | $205,100 |
| 2015 | $4,682 | $215,900 | $24,200 | $191,700 |
| 2014 | $4,682 | $215,900 | $24,200 | $191,700 |
Agents Affiliated with this Home
-
Marie O'Hara

Seller's Agent in 2025
Marie O'Hara
Nebraska Realty
(402) 590-7602
200 Total Sales
-
Julia Olynyk

Buyer's Agent in 2025
Julia Olynyk
Better Homes and Gardens R.E.
(402) 515-1986
36 Total Sales
-
Adam Briley

Seller's Agent in 2022
Adam Briley
BHHS Ambassador Real Estate
(402) 680-5733
8 in this area
1,243 Total Sales
-
Mike & Jody Briley

Seller Co-Listing Agent in 2022
Mike & Jody Briley
BHHS Ambassador Real Estate
(402) 690-3106
1 in this area
183 Total Sales
-
S
Buyer's Agent in 2022
Suzanne Reed
eXp Realty LLC
Map
Source: Great Plains Regional MLS
MLS Number: 22203735
APN: 2338-6210-05
- 10514 Adams Dr
- 10583 Adams Dr
- 10248 Emiline St
- 10321 Washington Dr
- 6428 S 108th Ave
- 6315 S 109th St
- 10542 Y St
- 6120 S 102nd St
- 10422 Y St
- 10208 Edna St
- 10755 Berry Plaza
- 11122 Jefferson St
- 10329 V St
- 10912 V St
- 10149 Edward St
- 11042 X St
- 7335 S 101 Ave
- 5511 S 104th Cir
- 5417 S 107th St
- 11607 Tyler St
