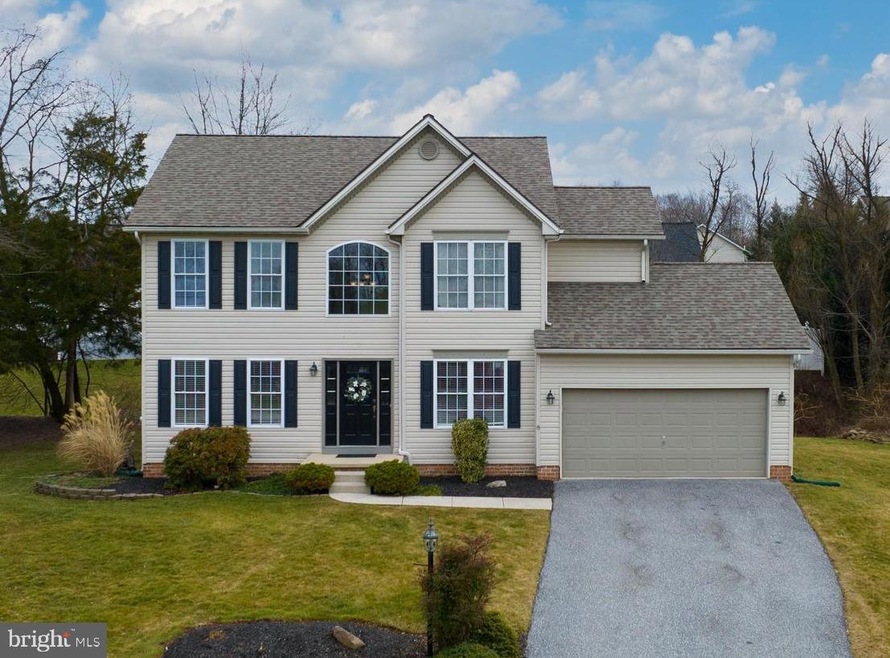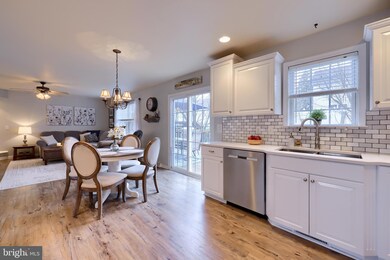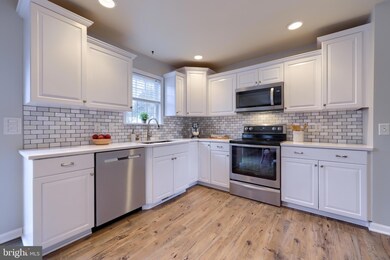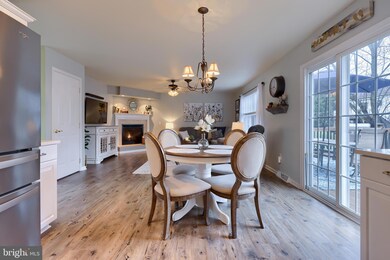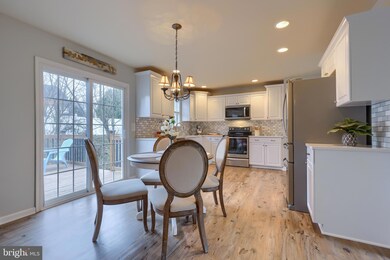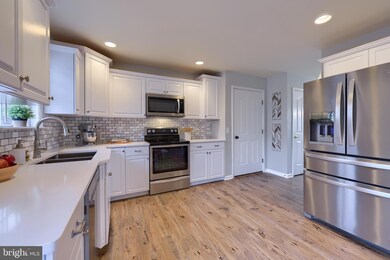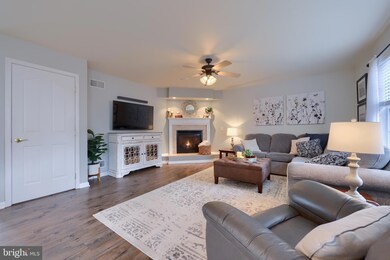
1043 Caspian Ct York, PA 17404
Foustown NeighborhoodEstimated Value: $354,000 - $397,000
Highlights
- Eat-In Gourmet Kitchen
- Colonial Architecture
- Stream or River on Lot
- Central York High School Rated A-
- Deck
- Traditional Floor Plan
About This Home
As of March 2023WOW! This gorgeous turn key home is situated at the end of a cul-de-sac in Aslan Heights neighborhood - Central York School District. Only minutes to Cousler Park where you can enjoy the walking paths, recreational sports fields, pavilions and pond. Tons of upgrades in the home include new flooring, new roof, new appliances/mechanicals, and a brand new kitchen. This home features a bright and open layout with Luxury Vinyl Plank flooring throughout the main level. The layout is ideal for entertaining. A cozy family room is situated directly off of the kitchen which is highlighted by a gas fireplace. The new kitchen includes quartz countertops and stainless steel appliances. A formal dining room, living room, and powder room complete the main level. The upper level features a master suite and three additional nice sized bedrooms, a guest bath and laundry area can also be located on this floor. Minutes to I-83 and Route 30. Close to schools, parks, golfing, restaurants & shopping.
Home Details
Home Type
- Single Family
Est. Annual Taxes
- $5,143
Year Built
- Built in 2004
Lot Details
- 0.25 Acre Lot
- Cul-De-Sac
- Property is in excellent condition
- Property is zoned RS
HOA Fees
- $10 Monthly HOA Fees
Parking
- 2 Car Direct Access Garage
- Oversized Parking
- Front Facing Garage
- Garage Door Opener
Home Design
- Colonial Architecture
- Block Foundation
- Shingle Roof
- Asphalt Roof
- Vinyl Siding
Interior Spaces
- Property has 2 Levels
- Traditional Floor Plan
- Ceiling height of 9 feet or more
- Ceiling Fan
- Recessed Lighting
- Gas Fireplace
- Family Room Off Kitchen
- Living Room
- Formal Dining Room
- Basement Fills Entire Space Under The House
- Laundry on upper level
- Attic
Kitchen
- Eat-In Gourmet Kitchen
- Electric Oven or Range
- Range Hood
- Built-In Microwave
- Dishwasher
- Stainless Steel Appliances
- Upgraded Countertops
Flooring
- Carpet
- Luxury Vinyl Plank Tile
Bedrooms and Bathrooms
- 4 Bedrooms
- En-Suite Primary Bedroom
- En-Suite Bathroom
- Walk-In Closet
- Bathtub with Shower
Accessible Home Design
- Level Entry For Accessibility
Outdoor Features
- Stream or River on Lot
- Deck
Utilities
- Forced Air Heating and Cooling System
- Natural Gas Water Heater
Community Details
- Aslan Heights HOA
- Aslan Heights Subdivision
Listing and Financial Details
- Tax Lot 0127
- Assessor Parcel Number 36-000-35-0127-00-00000
Ownership History
Purchase Details
Home Financials for this Owner
Home Financials are based on the most recent Mortgage that was taken out on this home.Purchase Details
Home Financials for this Owner
Home Financials are based on the most recent Mortgage that was taken out on this home.Purchase Details
Home Financials for this Owner
Home Financials are based on the most recent Mortgage that was taken out on this home.Similar Homes in York, PA
Home Values in the Area
Average Home Value in this Area
Purchase History
| Date | Buyer | Sale Price | Title Company |
|---|---|---|---|
| Saffer John A | $350,000 | -- | |
| Hill William J | $223,900 | None Available | |
| Fey Travis | $199,900 | -- |
Mortgage History
| Date | Status | Borrower | Loan Amount |
|---|---|---|---|
| Open | Saffer John A | $297,500 | |
| Previous Owner | Hill Angela A | $216,000 | |
| Previous Owner | Hill William J | $201,510 | |
| Previous Owner | Fey Travis | $159,920 |
Property History
| Date | Event | Price | Change | Sq Ft Price |
|---|---|---|---|---|
| 03/02/2023 03/02/23 | Sold | $350,000 | 0.0% | $177 / Sq Ft |
| 02/03/2023 02/03/23 | Pending | -- | -- | -- |
| 02/03/2023 02/03/23 | Price Changed | $350,000 | +0.6% | $177 / Sq Ft |
| 02/02/2023 02/02/23 | For Sale | $347,900 | 0.0% | $176 / Sq Ft |
| 01/30/2023 01/30/23 | Pending | -- | -- | -- |
| 01/27/2023 01/27/23 | For Sale | $347,900 | -- | $176 / Sq Ft |
Tax History Compared to Growth
Tax History
| Year | Tax Paid | Tax Assessment Tax Assessment Total Assessment is a certain percentage of the fair market value that is determined by local assessors to be the total taxable value of land and additions on the property. | Land | Improvement |
|---|---|---|---|---|
| 2025 | $5,494 | $179,280 | $39,530 | $139,750 |
| 2024 | $5,337 | $179,280 | $39,530 | $139,750 |
| 2023 | $5,144 | $179,280 | $39,530 | $139,750 |
| 2022 | $5,061 | $179,280 | $39,530 | $139,750 |
| 2021 | $4,882 | $179,280 | $39,530 | $139,750 |
| 2020 | $4,882 | $179,280 | $39,530 | $139,750 |
| 2019 | $4,792 | $179,280 | $39,530 | $139,750 |
| 2018 | $4,688 | $179,280 | $39,530 | $139,750 |
| 2017 | $4,611 | $179,280 | $39,530 | $139,750 |
| 2016 | $0 | $179,280 | $39,530 | $139,750 |
| 2015 | -- | $179,280 | $39,530 | $139,750 |
| 2014 | -- | $179,280 | $39,530 | $139,750 |
Agents Affiliated with this Home
-
Adam Flinchbaugh

Seller's Agent in 2023
Adam Flinchbaugh
RE/MAX
(717) 505-3315
60 in this area
989 Total Sales
-
James Dickerson

Buyer's Agent in 2023
James Dickerson
Keller Williams Gateway LLC
(443) 564-9941
1 in this area
81 Total Sales
Map
Source: Bright MLS
MLS Number: PAYK2035740
APN: 36-000-35-0127.00-00000
- 90 Claystone Rd
- 1136 Sarazen Way
- 1936 Karyl Ln
- 2085 Bernays Dr
- 2201 Bernays Dr
- 113 Lookout Ct Unit 113
- 1357 Stonehenge Dr
- 1900 Greenbriar Rd
- 1185 Greenbriar Rd
- 701 Stonegate Ct Unit 62
- 502 Stonegate Rd
- Lot 3 Parkwood Dr
- Lot 3 Fenwick Model Parkwood Dr
- 500 Bayberry Dr
- Lot 3 St. Michaels M Parkwood Dr
- 2547 Hepplewhite Dr
- 0 Colony Rd
- 2585 Midpine Dr
- 1840 Lilac Rd
- 1116 Hearthridge Ln
- 1043 Caspian Ct
- 1033 Caspian Ct
- 1041 Willow Ridge Dr
- 1031 Willow Ridge Dr
- 1051 Willow Ridge Dr
- 1021 Willow Ridge Dr
- 1023 Caspian Ct
- 1011 Willow Ridge Dr
- 1013 Caspian Ct
- 2176 Lucy Ln
- 2177 Lucy Ln
- 1001 Willow Ridge Dr
- 2175 Rillian Ln
- 2170 Bentley Ln
- 2168 Bentley Ln
- 2174 Bentley Ln
- 2164 Bentley Ln
- 1008 Willow Ridge Dr
- 2172 Lucy Ln
- 2171 Lucy Ln
