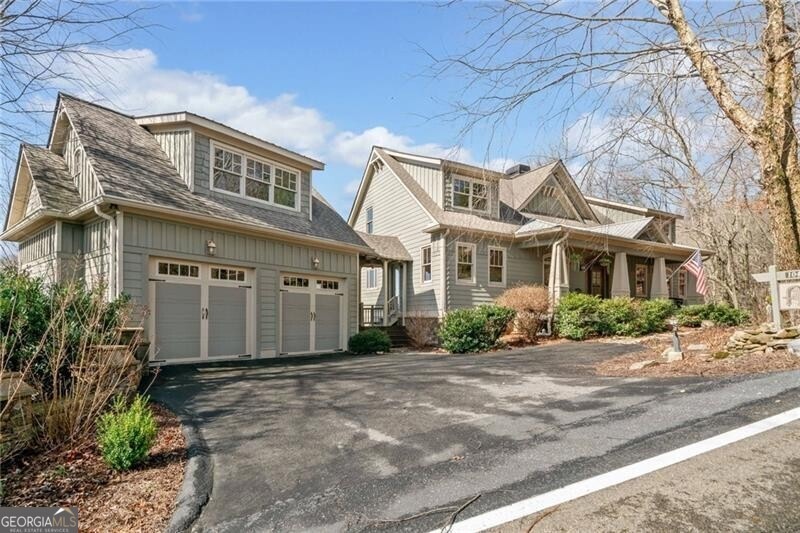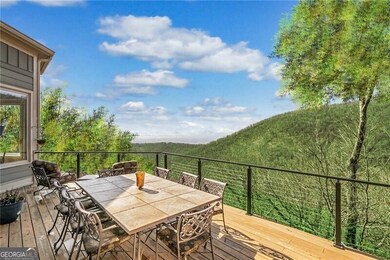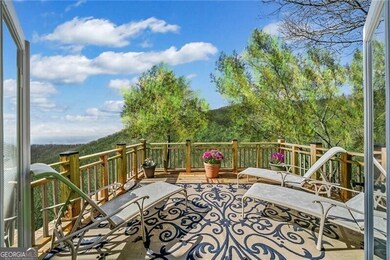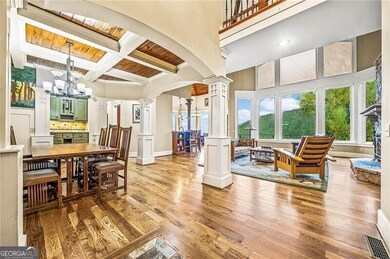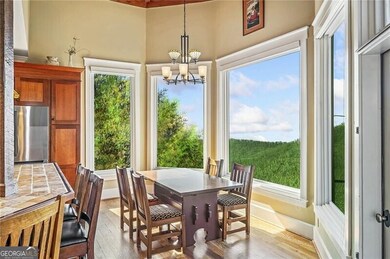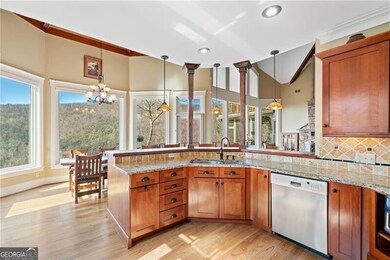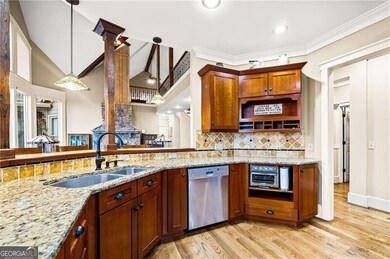BACK ON THE MARKET DUE TO NO FAULT OF SELLER! Absolutely stunning, serene views in this unique mountain home! This beauty offers over 6,000 sq ft that includes 5 bedrooms, 4 full baths & 2 add'l half baths! PLUS there is a guest apartment above the garage! Main level boasts inviting foyer, large dining area, open family room with floor to ceiling windows, gorgeous stone fireplace, beamed ceilings & hardwoods throughout, large laundry room & half bath. The chef's kitchen has bar-top seating, top of the line stainless steel appliances, backsplash & ample cabinet space. Plus you can enjoy the breathtaking views all while sipping coffee in the breakfast area! For convenience, the spacious owner's suite is on the main level offers a fireplace, private deck access & large bathroom with a jetted tub, walk-in shower, walk-in closet & double vanities with make-up counter. Upstairs offers an oversized bedroom with sitting area & full private bath plus private access to another deck with incredible views! The 1st terrace level boasts 3 add'l spacious bedrooms & 2 full baths while the 2nd terrace level offers large flex space with pool table, sitting area & kitchenette, weight room & wine cellar racks! Owner has spared no expense with recent upgrades including custom cabinetry & granite countertops in bathrooms, new HVAC units, dual full-floor central dehumidifiers, new windows on the main level, new hardwoods throughout. Don't miss ALL the amenities this community has to offer including miles of hiking trails, pickleball & tennis courts & a gorgeous 18-hole golf course. Plus everyone's favorite-LAKE ACCESS which includes fishing, boating, beach-entry & even a water obstacle course! You truly have to come see this show-stopper to appreciate all it has to offer!

