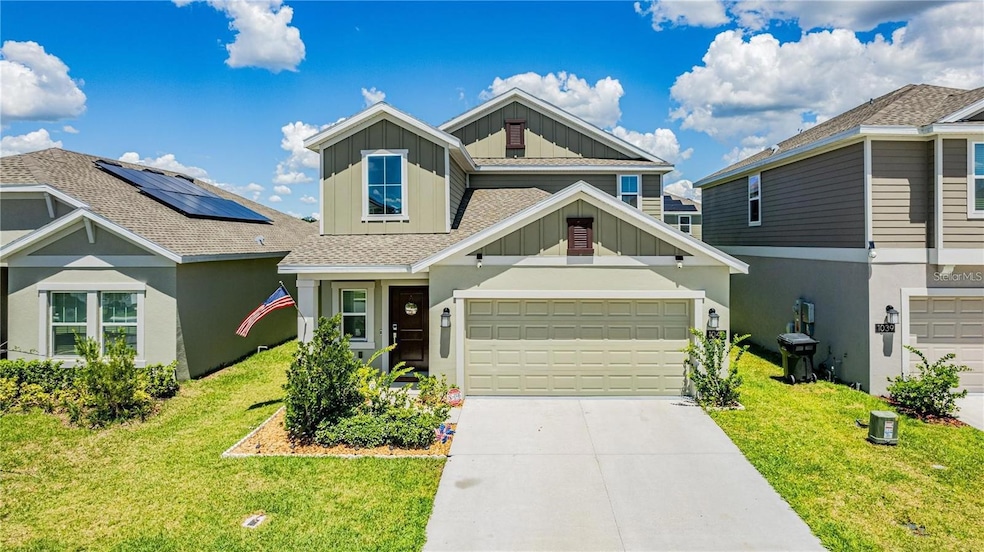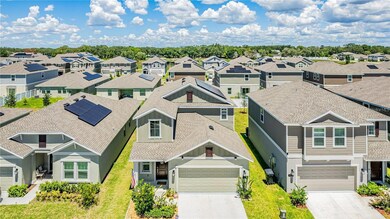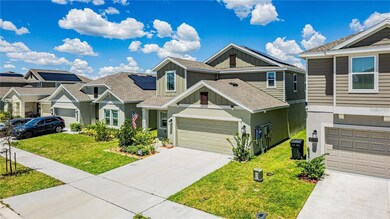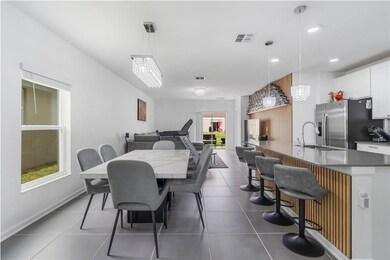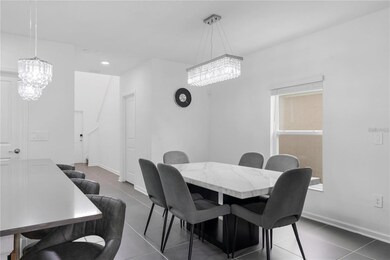
1043 John Jacob Rd Davenport, FL 33837
Highlights
- Open Floorplan
- Stone Countertops
- Family Room Off Kitchen
- Loft
- Community Pool
- 2 Car Attached Garage
About This Home
As of March 2025Excellent Opportunity: Home for Sale in the Desirable Columbia Plan Community
This beautiful two-story home offers a comfortable and modern lifestyle. With 5 spacious bedrooms, 2.5 bathrooms and a 2-car garage with automatic gate, it is ideal for families seeking convenience and comfort.
The open floor plan provides an integrated environment, with a living room, dining area and a kitchen with a central island, perfect for entertaining friends and family. The pantry ensures practicality in everyday life. The master suite is a real highlight, with a walk-in closet, double sink and a large shower.
The kitchen, equipped with high-quality white cabinets, quartz countertops and ceramic flooring, combines functionality and sophistication. In addition, the home has a filtered water system, ensuring quality water and safety for the entire family. In the back, there is an open-air balcony with a beautiful space, perfect for relaxing and enjoying the view after a beautiful tiring day.
The house also has solar energy, which saves money, with a monthly cost of just $80. It is located in a prime area, close to shops, restaurants, theme parks and surrounded by the city's natural beauty.
Among the community's amenities, you will find a resort-style pool, playground and much more to ensure moments of leisure and fun for the whole family.
Don't miss this unique opportunity to purchase your new home! Schedule a visit and come see this dream home up close.
Last Agent to Sell the Property
WRA BUSINESS & REAL ESTATE Brokerage Phone: 407-512-1008 License #3432266 Listed on: 02/12/2025

Home Details
Home Type
- Single Family
Est. Annual Taxes
- $6,831
Year Built
- Built in 2023
Lot Details
- 4,600 Sq Ft Lot
- West Facing Home
- Irrigation
HOA Fees
- $13 Monthly HOA Fees
Parking
- 2 Car Attached Garage
- Garage Door Opener
Home Design
- Bi-Level Home
- Slab Foundation
- Shingle Roof
- Block Exterior
- Stucco
Interior Spaces
- 2,430 Sq Ft Home
- Open Floorplan
- Family Room Off Kitchen
- Combination Dining and Living Room
- Loft
Kitchen
- Eat-In Kitchen
- Range
- Microwave
- Dishwasher
- Stone Countertops
- Solid Wood Cabinet
Flooring
- Carpet
- Ceramic Tile
Bedrooms and Bathrooms
- 5 Bedrooms
- Walk-In Closet
Laundry
- Laundry Room
- Laundry in Garage
- Dryer
- Washer
Outdoor Features
- Exterior Lighting
Schools
- Loughman Oaks Elementary School
- Mclaughlin Middle School
- Chain Of Lakes Collegiate High School
Utilities
- Central Heating and Cooling System
- Thermostat
Listing and Financial Details
- Visit Down Payment Resource Website
- Tax Lot 74
- Assessor Parcel Number 27-26-15-704225-000740
- $1,948 per year additional tax assessments
Community Details
Overview
- Highland Community Management/Denise Association
- Astonia North Subdivision
Recreation
- Community Playground
- Community Pool
Ownership History
Purchase Details
Home Financials for this Owner
Home Financials are based on the most recent Mortgage that was taken out on this home.Purchase Details
Purchase Details
Home Financials for this Owner
Home Financials are based on the most recent Mortgage that was taken out on this home.Similar Homes in Davenport, FL
Home Values in the Area
Average Home Value in this Area
Purchase History
| Date | Type | Sale Price | Title Company |
|---|---|---|---|
| Warranty Deed | $379,900 | Stronghold Title | |
| Quit Claim Deed | $100 | None Listed On Document | |
| Special Warranty Deed | $411,300 | Lennar Title |
Mortgage History
| Date | Status | Loan Amount | Loan Type |
|---|---|---|---|
| Open | $373,018 | FHA |
Property History
| Date | Event | Price | Change | Sq Ft Price |
|---|---|---|---|---|
| 03/19/2025 03/19/25 | Sold | $379,900 | 0.0% | $156 / Sq Ft |
| 02/17/2025 02/17/25 | Pending | -- | -- | -- |
| 02/12/2025 02/12/25 | For Sale | $379,900 | -7.6% | $156 / Sq Ft |
| 03/30/2023 03/30/23 | Sold | $411,271 | 0.0% | $174 / Sq Ft |
| 03/30/2023 03/30/23 | For Sale | $411,271 | -- | $174 / Sq Ft |
| 03/15/2023 03/15/23 | Pending | -- | -- | -- |
Tax History Compared to Growth
Tax History
| Year | Tax Paid | Tax Assessment Tax Assessment Total Assessment is a certain percentage of the fair market value that is determined by local assessors to be the total taxable value of land and additions on the property. | Land | Improvement |
|---|---|---|---|---|
| 2023 | $2,785 | $58,000 | $58,000 | $0 |
| 2022 | $2,455 | $48,000 | $48,000 | $0 |
Agents Affiliated with this Home
-
Gabriel Alves Basso

Seller's Agent in 2025
Gabriel Alves Basso
WRA BUSINESS & REAL ESTATE
(407) 227-1231
309 Total Sales
-
Robert Bryan
R
Buyer's Agent in 2025
Robert Bryan
AMERICAN DREAM TEAM REAL ESTAT
(352) 552-3686
80 Total Sales
-
Stellar Non-Member Agent
S
Seller's Agent in 2023
Stellar Non-Member Agent
FL_MFRMLS
-
Nicole Duque Estrada Almeida Per
N
Buyer's Agent in 2023
Nicole Duque Estrada Almeida Per
TALENT REALTY SOLUTIONS
(407) 910-2020
44 Total Sales
Map
Source: Stellar MLS
MLS Number: O6280203
APN: 27-26-15-704225-000740
- 921 Jackson Ave
- 1122 James Paul Rd
- 250 Brave Rd
- 214 Brave Rd
- 124 Adventure Ave
- 128 Adventure Ave
- 132 Adventure Ave
- 1274 Fury St
- 222 Rod Ln
- 2397 White Tail St
- 417 Cedar Key St
- 659 Daring Dr
- 656 Daring Dr
- 648 Daring Dr
- 639 Daring Dr
- 1758 Oak Blossom Dr
- 2133 Pine Oak Loop
- 2137 Pine Oak Loop
- 1743 Oak Blossom Dr
- 2117 Pine Oak Loop
