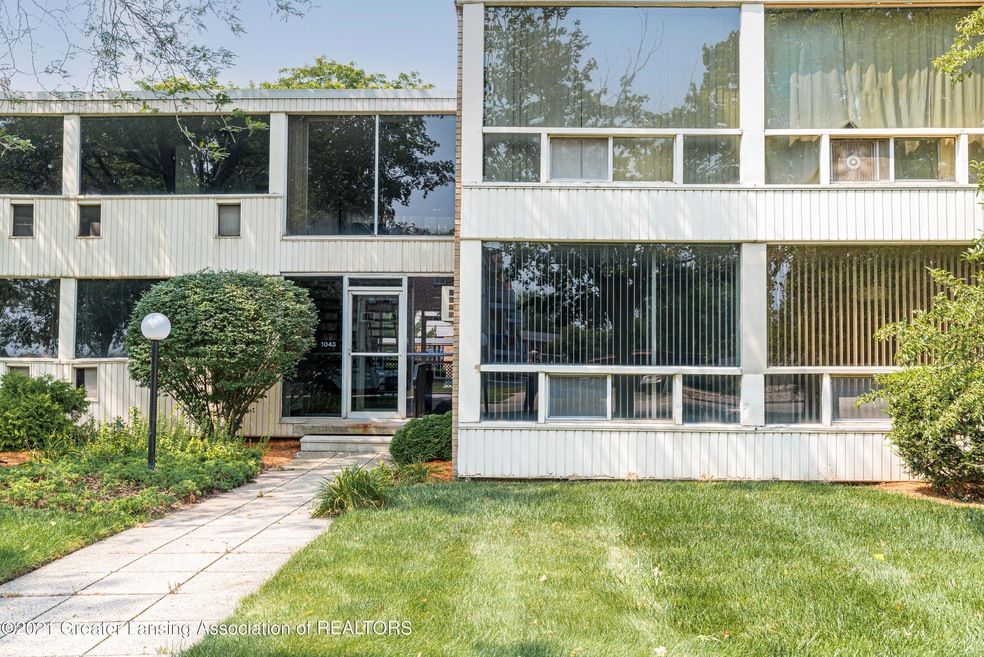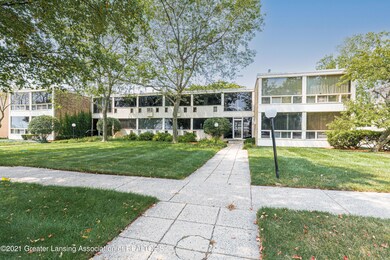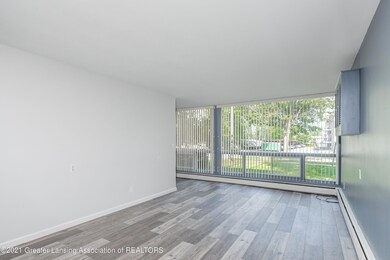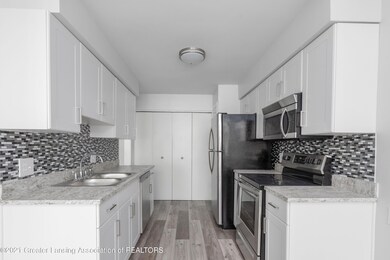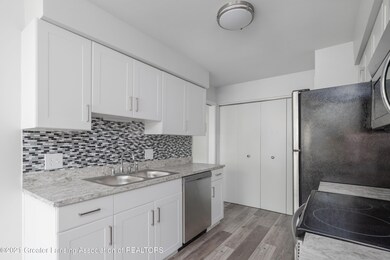
$110,000
- 3 Beds
- 1.5 Baths
- 1,368 Sq Ft
- 131 E Jolly Rd
- Unit E6
- Lansing, MI
Welcome to your country retreat in the city! Tucked away in a serene, wooded setting, this 3-bedroom, 1.5-bath condo offers the perfect blend of city convenience and country charm. Step inside This well-maintained end unit to find fresh paint, new light fixtures, quality luxury vinyl plank flooring, and new plush carpet throughout. The spacious living room welcomes you with soaring cathedral
Suzanne Kowalski RE/MAX, The Collective Agency
