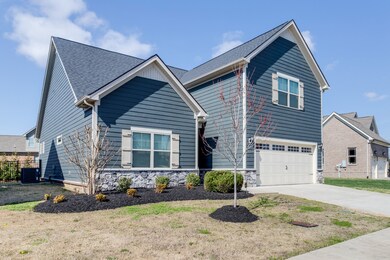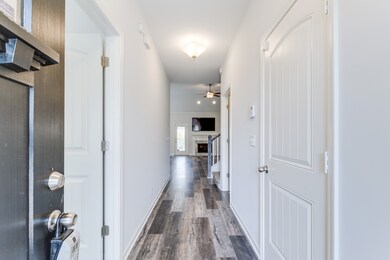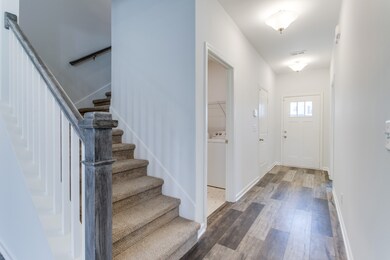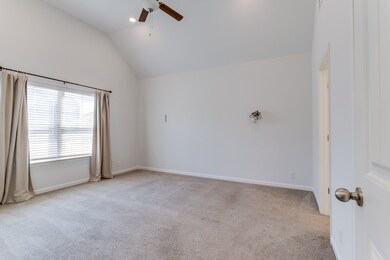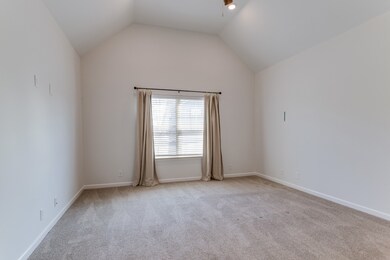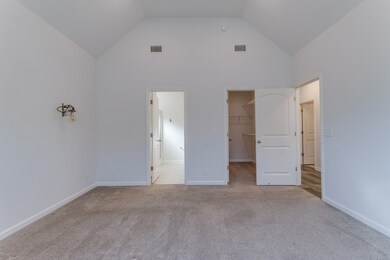
1043 Licinius Ln Murfreesboro, TN 37128
Highlights
- Clubhouse
- Community Pool
- 2 Car Attached Garage
- Overall Creek Elementary School Rated A-
- Covered patio or porch
- Walk-In Closet
About This Home
As of April 2024Beautifully maintained 4 bed and 3 bath in sought after Puckett Station! Open floor plan that is perfect for entertaining! Quartz countertops in the kitchen, stainless steel appliances, and primary bedroom downstairs! Huge bonus room over garage! Covered porch and fenced in back yard! Community pool/clubhouse and playground. Very active neighborhood with tons of events for residents! Convenient to the Avenue/24/840/New Claripark shopping/restaurants. Triple Blackman schools with option for Overall Creek Elementary.
Last Agent to Sell the Property
Keller Williams Realty - Murfreesboro Brokerage Phone: 6156051873 License #333643 Listed on: 03/15/2024

Last Buyer's Agent
Keller Williams Realty - Murfreesboro Brokerage Phone: 6156051873 License #333643 Listed on: 03/15/2024

Home Details
Home Type
- Single Family
Est. Annual Taxes
- $2,970
Year Built
- Built in 2019
Lot Details
- 8,276 Sq Ft Lot
- Lot Dimensions are 65x125
- Back Yard Fenced
- Level Lot
HOA Fees
- $50 Monthly HOA Fees
Parking
- 2 Car Attached Garage
- Garage Door Opener
- Driveway
Home Design
- Slab Foundation
- TVA Insulation Package
- Shingle Roof
- Hardboard
Interior Spaces
- 2,282 Sq Ft Home
- Property has 2 Levels
- Ceiling Fan
- Gas Fireplace
- ENERGY STAR Qualified Windows
- Storage
- Fire and Smoke Detector
Kitchen
- Microwave
- Dishwasher
- Disposal
Flooring
- Carpet
- Laminate
- Tile
Bedrooms and Bathrooms
- 4 Bedrooms | 3 Main Level Bedrooms
- Walk-In Closet
- 3 Full Bathrooms
Laundry
- Dryer
- Washer
Outdoor Features
- Covered patio or porch
Schools
- Overall Creek Elementary School
- Blackman Middle School
- Blackman High School
Utilities
- Air Filtration System
- Central Heating
- Heating System Uses Natural Gas
- Underground Utilities
- Tankless Water Heater
- Cable TV Available
Listing and Financial Details
- Assessor Parcel Number 078M E 04500 R0120745
Community Details
Overview
- $250 One-Time Secondary Association Fee
- Association fees include recreation facilities
- Puckett Station Sec 10 Subdivision
Amenities
- Clubhouse
Recreation
- Community Playground
- Community Pool
Ownership History
Purchase Details
Home Financials for this Owner
Home Financials are based on the most recent Mortgage that was taken out on this home.Purchase Details
Home Financials for this Owner
Home Financials are based on the most recent Mortgage that was taken out on this home.Purchase Details
Similar Homes in Murfreesboro, TN
Home Values in the Area
Average Home Value in this Area
Purchase History
| Date | Type | Sale Price | Title Company |
|---|---|---|---|
| Warranty Deed | $527,000 | Tri Star Title | |
| Warranty Deed | $325,932 | None Available | |
| Deed | $23,000 | -- |
Mortgage History
| Date | Status | Loan Amount | Loan Type |
|---|---|---|---|
| Previous Owner | $304,500 | New Conventional | |
| Previous Owner | $307,932 | New Conventional |
Property History
| Date | Event | Price | Change | Sq Ft Price |
|---|---|---|---|---|
| 04/10/2024 04/10/24 | Sold | $527,000 | -2.4% | $231 / Sq Ft |
| 03/21/2024 03/21/24 | Pending | -- | -- | -- |
| 03/15/2024 03/15/24 | For Sale | $540,000 | +65.7% | $237 / Sq Ft |
| 02/03/2020 02/03/20 | Sold | $325,932 | +2.3% | $143 / Sq Ft |
| 07/31/2019 07/31/19 | Pending | -- | -- | -- |
| 07/31/2019 07/31/19 | For Sale | $318,740 | -- | $140 / Sq Ft |
Tax History Compared to Growth
Tax History
| Year | Tax Paid | Tax Assessment Tax Assessment Total Assessment is a certain percentage of the fair market value that is determined by local assessors to be the total taxable value of land and additions on the property. | Land | Improvement |
|---|---|---|---|---|
| 2025 | $2,970 | $104,975 | $15,000 | $89,975 |
| 2024 | $2,970 | $104,975 | $15,000 | $89,975 |
| 2023 | $1,970 | $104,975 | $15,000 | $89,975 |
| 2022 | $1,697 | $104,975 | $15,000 | $89,975 |
| 2021 | $1,733 | $78,100 | $15,000 | $63,100 |
| 2020 | $1,733 | $78,100 | $15,000 | $63,100 |
| 2019 | $0 | $0 | $0 | $0 |
Agents Affiliated with this Home
-

Seller's Agent in 2024
Jessica Warner
Keller Williams Realty - Murfreesboro
(615) 605-1873
132 in this area
251 Total Sales
-

Seller's Agent in 2020
Glenn Street
Ole South Realty
(615) 542-9895
94 in this area
107 Total Sales
Map
Source: Realtracs
MLS Number: 2630901
APN: 078M-E-045.00-000
- 1021 Julian Way
- 4519 Drusilla Dr
- 1125 Tiberius Way
- 4376 Pretoria Run
- 4437 Sunday Silence Way
- 4423 Mordecai Ave
- 4419 Sunday Silence Way
- 1618 Calypso Dr
- 909 Granville Dr
- 1006 Brinxton Run
- 843 Stovers Glen Dr
- 1626 Calcutta Dr
- 839 Stovers Glen Dr
- 835 Stovers Glen Dr
- 1316 Heather Place
- 827 Stovers Glen Dr
- 4713 Pompano Ln
- 905 Azeri Ave
- 1118 Averwater Run
- 4131 War Emblem Ln

