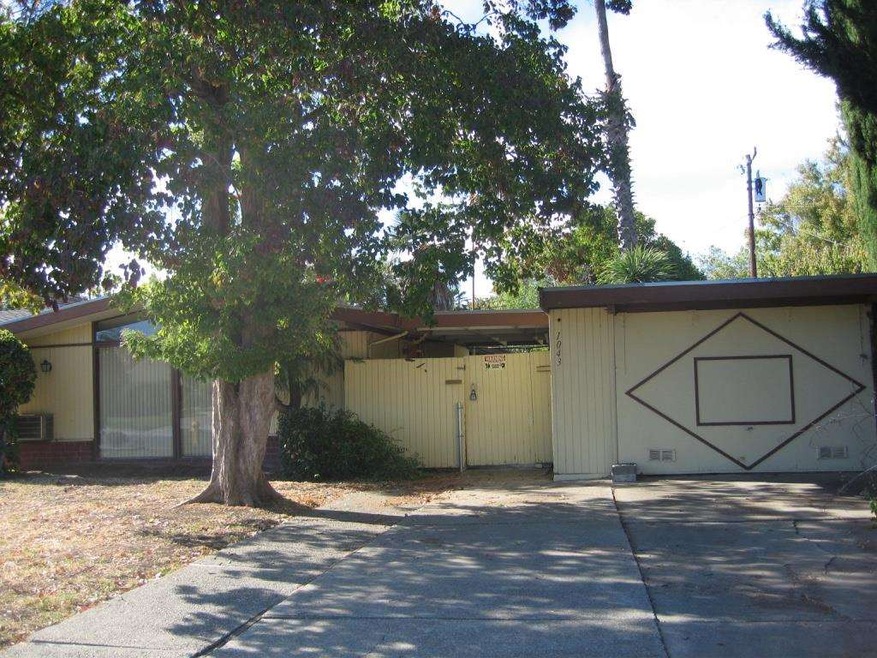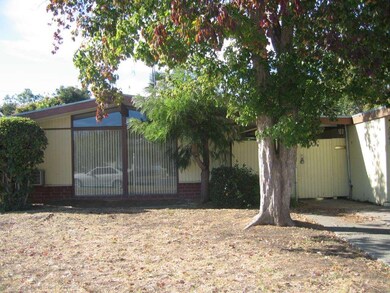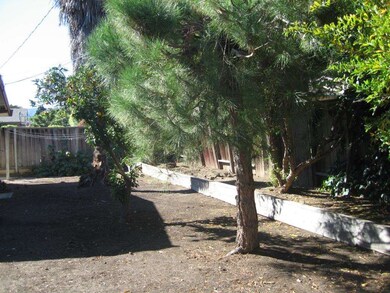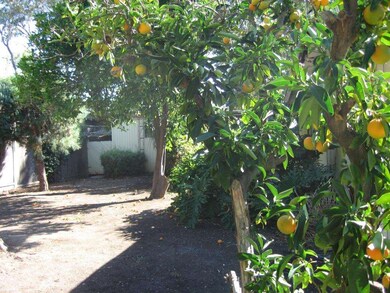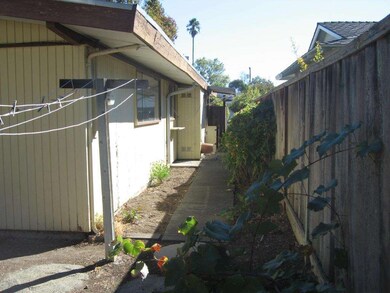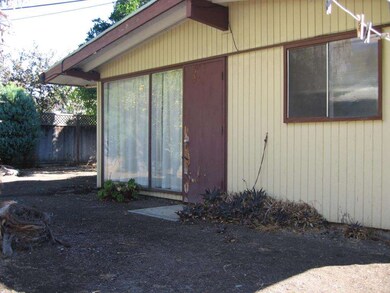
1043 Prouty Way San Jose, CA 95129
West San Jose NeighborhoodEstimated Value: $2,771,000 - $4,414,165
Highlights
- Bathtub with Shower
- Dining Room
- Wood Burning Fireplace
- Nelson S. Dilworth Elementary School Rated A-
- Separate Family Room
- Carpet
About This Home
As of December 2016Award winning Cupertino schools : Nelson Dilworth, Joaquin Miller and Lynbrook high - Oversized lot to build your dream home or expand the existing one - Three Bedrooms, 2 full bathrooms - Cozy wood burning fireplace in living room - Lots of windows and natural lights - Quiet street - Walk to all three schools -
Last Agent to Sell the Property
Raya Golpashin
Intero Real Estate Services License #01032935 Listed on: 10/26/2016

Home Details
Home Type
- Single Family
Est. Annual Taxes
- $38,565
Year Built
- Built in 1956
Lot Details
- 6,665 Sq Ft Lot
- Back Yard Fenced
- Zoning described as R1-8
Parking
- 1 Car Garage
Home Design
- Slab Foundation
- Tar and Gravel Roof
Interior Spaces
- 1,282 Sq Ft Home
- 1-Story Property
- Wood Burning Fireplace
- Separate Family Room
- Dining Room
- Washer and Dryer Hookup
Flooring
- Carpet
- Vinyl
Bedrooms and Bathrooms
- 3 Bedrooms
- 2 Full Bathrooms
- Bathtub with Shower
Utilities
- Wall Furnace
Listing and Financial Details
- Assessor Parcel Number 378-02-019
Ownership History
Purchase Details
Purchase Details
Home Financials for this Owner
Home Financials are based on the most recent Mortgage that was taken out on this home.Purchase Details
Similar Homes in the area
Home Values in the Area
Average Home Value in this Area
Purchase History
| Date | Buyer | Sale Price | Title Company |
|---|---|---|---|
| Dong And Chen Family Trust | -- | None Listed On Document | |
| Dong Ming Feng | $1,502,000 | First American Title Company | |
| The Meil Trust | -- | -- |
Mortgage History
| Date | Status | Borrower | Loan Amount |
|---|---|---|---|
| Previous Owner | Feng Dong Ming | $1,499,000 | |
| Previous Owner | Dong Ming Feng | $250,000 | |
| Previous Owner | Dong Ming Feng | $999,000 |
Property History
| Date | Event | Price | Change | Sq Ft Price |
|---|---|---|---|---|
| 12/05/2016 12/05/16 | Sold | $1,502,000 | +8.2% | $1,172 / Sq Ft |
| 11/03/2016 11/03/16 | Pending | -- | -- | -- |
| 10/26/2016 10/26/16 | For Sale | $1,388,000 | -- | $1,083 / Sq Ft |
Tax History Compared to Growth
Tax History
| Year | Tax Paid | Tax Assessment Tax Assessment Total Assessment is a certain percentage of the fair market value that is determined by local assessors to be the total taxable value of land and additions on the property. | Land | Improvement |
|---|---|---|---|---|
| 2024 | $38,565 | $3,174,059 | $1,697,639 | $1,476,420 |
| 2023 | $38,243 | $3,111,823 | $1,664,352 | $1,447,471 |
| 2022 | $37,624 | $3,050,808 | $1,631,718 | $1,419,090 |
| 2021 | $37,260 | $2,990,989 | $1,599,724 | $1,391,265 |
| 2020 | $36,828 | $2,960,321 | $1,583,321 | $1,377,000 |
| 2019 | $30,788 | $2,449,276 | $1,552,276 | $897,000 |
| 2018 | $21,395 | $1,701,580 | $1,521,840 | $179,740 |
| 2017 | $19,300 | $63,056 | $25,257 | $37,799 |
| 2016 | $1,714 | $61,820 | $24,762 | $37,058 |
| 2015 | $1,669 | $60,893 | $24,391 | $36,502 |
| 2014 | $1,207 | $59,701 | $23,914 | $35,787 |
Agents Affiliated with this Home
-

Seller's Agent in 2016
Raya Golpashin
Intero Real Estate Services
(408) 250-3142
1 in this area
7 Total Sales
-
Mary Tian

Buyer's Agent in 2016
Mary Tian
Maxreal
(408) 505-5578
8 in this area
83 Total Sales
Map
Source: MLSListings
MLS Number: ML81629902
APN: 378-02-019
- 5688 Kimberly St
- 10860 Johnson Ave
- 5745 Harder St
- 1002 Oaktree Dr
- 5589 Ora St
- 1064 Wunderlich Dr
- 10735 Minette Dr
- 938 Ferngrove Dr
- 6087 Bollinger Rd
- 18817 Tuggle Ave
- 5631 Glen Haven Ct
- 844 Doyle Rd
- 1069 Wilmington Ave
- 1283 Happy Valley Ave
- 6083 W Walbrook Dr
- 1367 Cordelia Ave
- 1384 Heckman Way
- 5011 Doyle Rd
- 1067 Beaumont Dr
- 10271 Menhart Ln
- 1043 Prouty Way
- 1039 Prouty Way
- 1047 Prouty Way
- 1050 Johnson Ave
- 1035 Prouty Way
- 1051 Prouty Way
- 1046 Johnson Ave
- 1054 Johnson Ave
- 1042 Johnson Ave
- 1060 Johnson Ave
- 1044 Prouty Way
- 1031 Prouty Way
- 1055 Prouty Way
- 1040 Prouty Way
- 1048 Prouty Way
- 1036 Prouty Way
- 1038 Johnson Ave
- 1064 Johnson Ave
- 1050 Prouty Way
- 1032 Prouty Way
