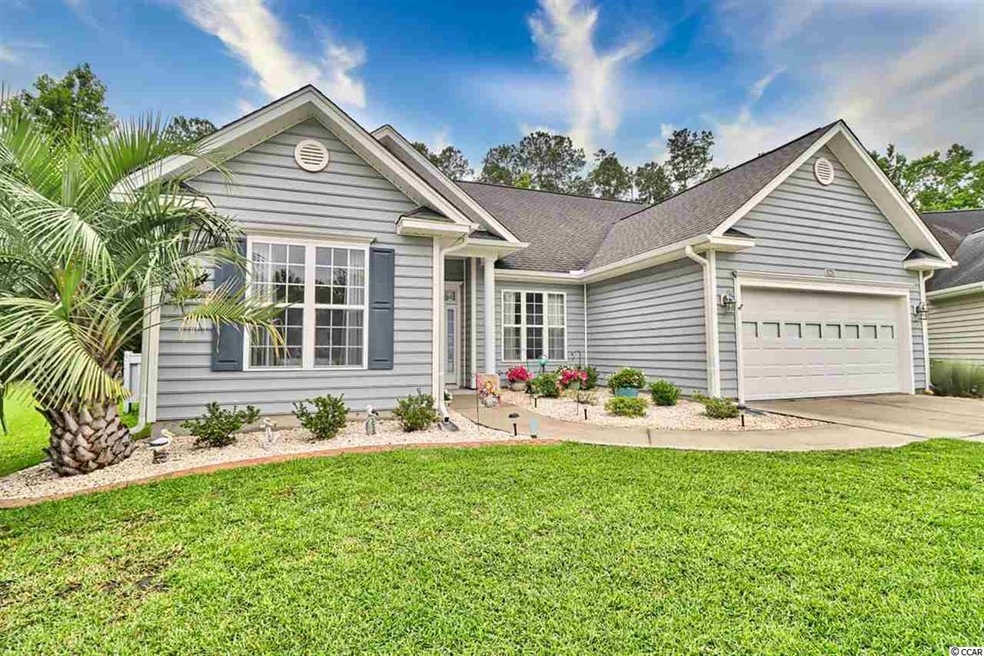
1043 Rudder Ct Conway, SC 29526
Highlights
- Clubhouse
- Vaulted Ceiling
- Ranch Style House
- Carolina Forest Elementary School Rated A-
- Soaking Tub and Shower Combination in Primary Bathroom
- Community Pool
About This Home
As of July 20201043 Rudder Court is located in an active 55 plus community - Myrtle Trace South!! Immaculate Charleston II model with 3 bedrooms ( split bedroom plan) 2 bath, 2 car garage located on low traffice cul-de-sac street.
Last Agent to Sell the Property
RE/MAX Southern Shores License #62898 Listed on: 06/12/2020
Home Details
Home Type
- Single Family
Est. Annual Taxes
- $3,141
Year Built
- Built in 2005
HOA Fees
- $75 Monthly HOA Fees
Parking
- 2 Car Attached Garage
Home Design
- Ranch Style House
- Slab Foundation
- Siding
- Tile
Interior Spaces
- 1,754 Sq Ft Home
- Vaulted Ceiling
- Ceiling Fan
- Formal Dining Room
- Carpet
- Washer and Dryer
Kitchen
- Breakfast Bar
- Range
- Microwave
- Dishwasher
- Stainless Steel Appliances
Bedrooms and Bathrooms
- 3 Bedrooms
- Walk-In Closet
- Bathroom on Main Level
- 2 Full Bathrooms
- Dual Vanity Sinks in Primary Bathroom
- Soaking Tub and Shower Combination in Primary Bathroom
Schools
- Carolina Forest Elementary School
- Ten Oaks Middle School
- Carolina Forest High School
Utilities
- Central Heating and Cooling System
- Water Heater
Additional Features
- Patio
- 0.25 Acre Lot
Community Details
Recreation
- Community Pool
Additional Features
- Clubhouse
Ownership History
Purchase Details
Purchase Details
Home Financials for this Owner
Home Financials are based on the most recent Mortgage that was taken out on this home.Purchase Details
Home Financials for this Owner
Home Financials are based on the most recent Mortgage that was taken out on this home.Purchase Details
Similar Homes in Conway, SC
Home Values in the Area
Average Home Value in this Area
Purchase History
| Date | Type | Sale Price | Title Company |
|---|---|---|---|
| Warranty Deed | -- | -- | |
| Warranty Deed | $220,000 | -- | |
| Warranty Deed | $215,000 | -- | |
| Deed | $26,000 | -- |
Mortgage History
| Date | Status | Loan Amount | Loan Type |
|---|---|---|---|
| Previous Owner | $198,000 | New Conventional | |
| Previous Owner | $160,000 | New Conventional | |
| Previous Owner | $125,010 | Construction |
Property History
| Date | Event | Price | Change | Sq Ft Price |
|---|---|---|---|---|
| 07/31/2020 07/31/20 | Sold | $220,000 | -2.2% | $125 / Sq Ft |
| 06/12/2020 06/12/20 | For Sale | $224,900 | +4.6% | $128 / Sq Ft |
| 05/11/2018 05/11/18 | Sold | $215,000 | -4.4% | $126 / Sq Ft |
| 03/19/2018 03/19/18 | Price Changed | $224,900 | -99.9% | $132 / Sq Ft |
| 03/18/2018 03/18/18 | For Sale | $224,900,000 | -- | $131,674 / Sq Ft |
Tax History Compared to Growth
Tax History
| Year | Tax Paid | Tax Assessment Tax Assessment Total Assessment is a certain percentage of the fair market value that is determined by local assessors to be the total taxable value of land and additions on the property. | Land | Improvement |
|---|---|---|---|---|
| 2024 | $3,141 | $18,660 | $4,891 | $13,769 |
| 2023 | $3,141 | $13,202 | $2,552 | $10,650 |
| 2021 | $2,897 | $13,202 | $2,552 | $10,650 |
| 2020 | $594 | $12,476 | $2,552 | $9,924 |
| 2019 | $768 | $8,317 | $1,701 | $6,616 |
| 2018 | $0 | $6,858 | $1,422 | $5,436 |
| 2017 | $465 | $10,287 | $2,133 | $8,154 |
| 2016 | -- | $10,287 | $2,133 | $8,154 |
| 2015 | $465 | $10,287 | $2,133 | $8,154 |
| 2014 | $430 | $10,287 | $2,133 | $8,154 |
Agents Affiliated with this Home
-
Diana Barth

Seller's Agent in 2020
Diana Barth
RE/MAX
(843) 458-6753
50 in this area
134 Total Sales
-
Jeffrey Buehler

Buyer's Agent in 2020
Jeffrey Buehler
RE/MAX
(843) 222-7813
20 in this area
67 Total Sales
Map
Source: Coastal Carolinas Association of REALTORS®
MLS Number: 2011872
APN: 40008020029
- 1388 Gailard Dr Unit Castlewood
- 938 Fox Hollow Rd
- 761 Drawbridge Dr
- 542 Sand Ridge Rd
- 197 Myrtle Grande Dr
- 168 Myrtle Grande Dr
- 609 Trawler Bay Ct
- 618 Trawler Bay Ct
- 1512 Stoney Grove Ct
- 601 Jousting Ct
- 8123 Timber Ridge Rd
- 990 Chateau Dr
- 8209 Timber Ridge Rd
- 158 Regency Dr
- 8223 Forest Lake Dr
- 800 Riverbirch Dr
- 500 Willow Green Dr Unit B
- 1874 Rolling Hills Dr
- Lot 3 Myrtle Ridge Dr
- Lot 2 Myrtle Ridge Dr
