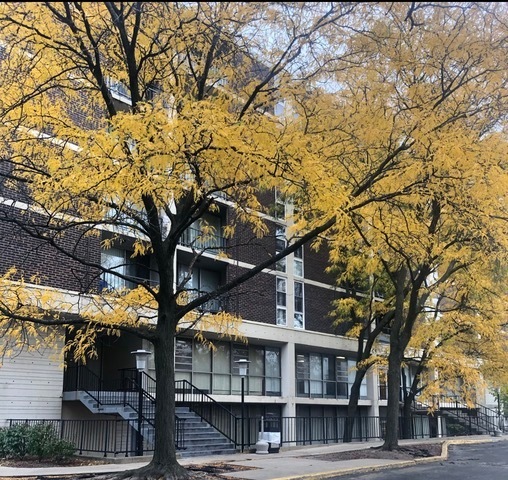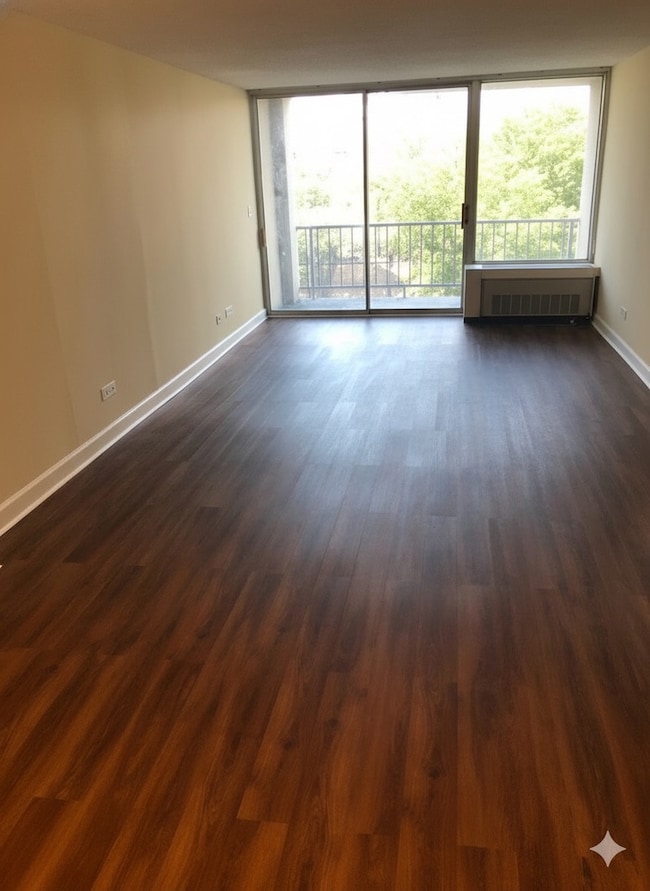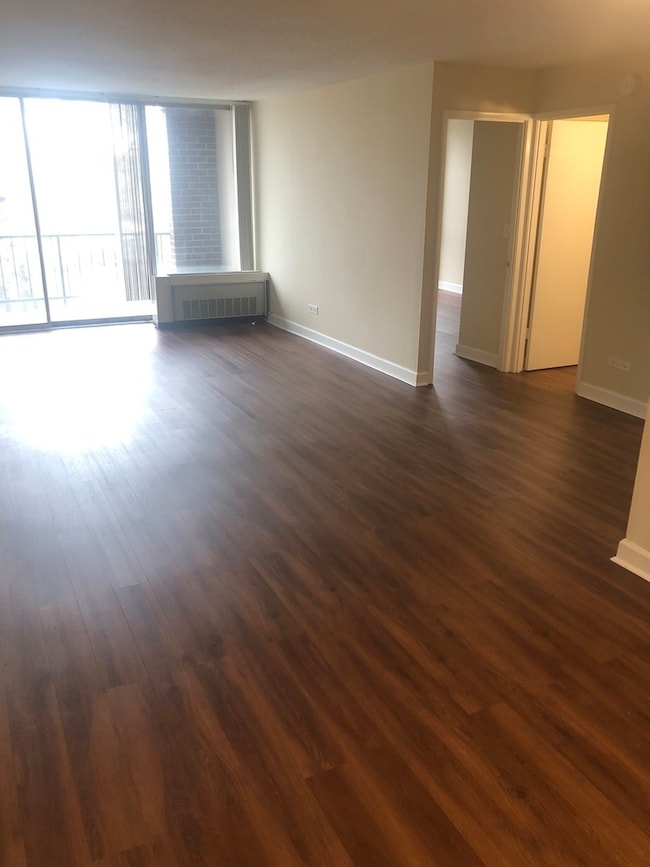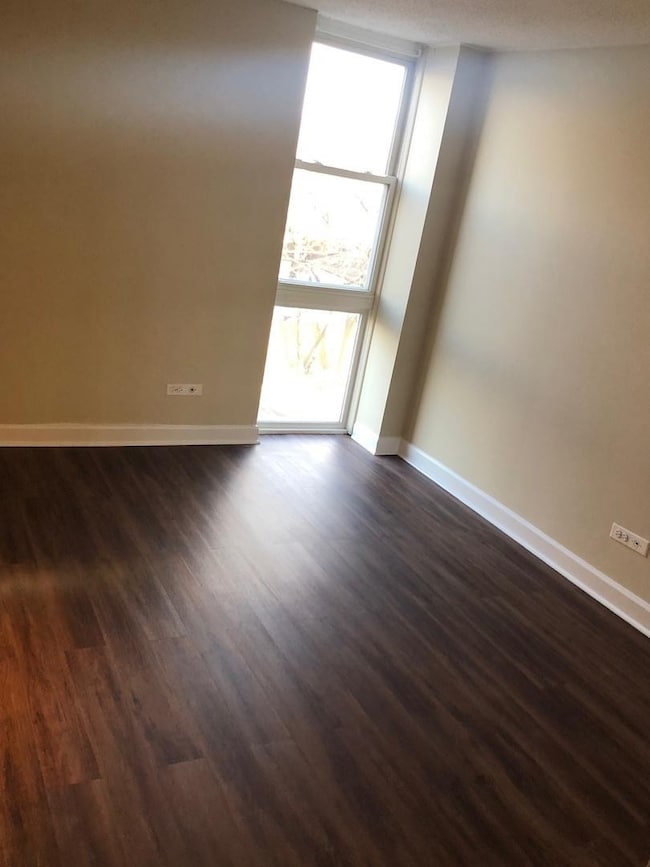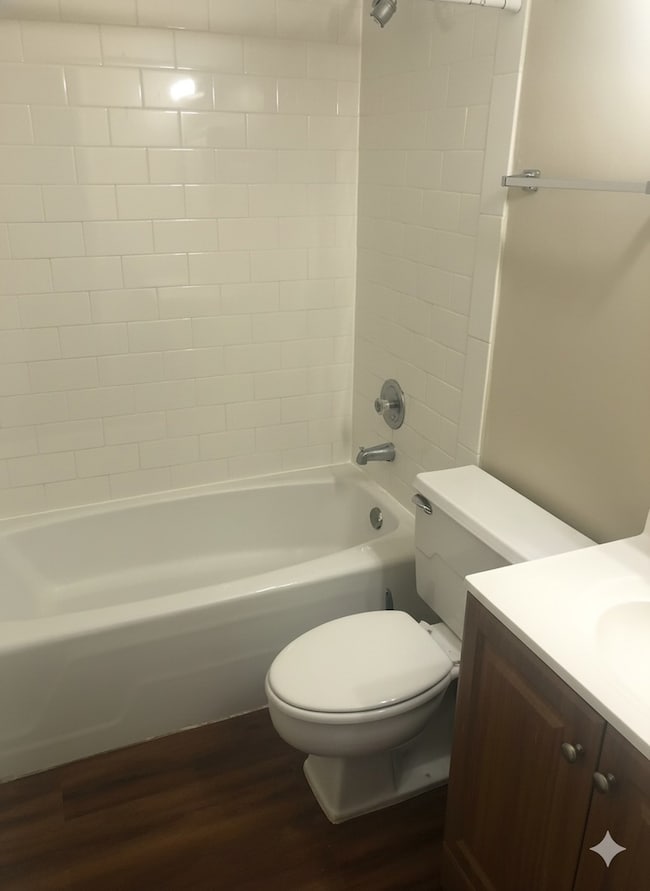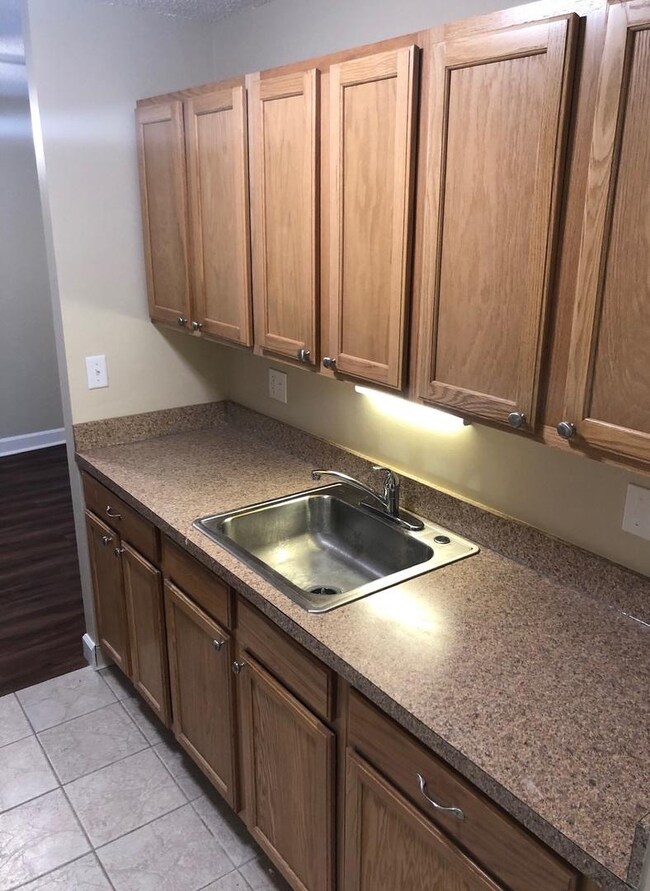1043 S York Rd Unit 208 Bensenville, IL 60106
Estimated payment $1,365/month
Highlights
- Balcony
- Resident Manager or Management On Site
- Entrance Foyer
- Churchville Middle School Rated A-
- Laundry Room
- Storage
About This Home
Check out this York Tower Condominium located in highly rated ELMHURST SCHOOL district! Bring your oversized furniture to this spacious 800 Square Feet condo. Carpet-free with luxury vinyl flooring throughout! An entire wall of sliding glass doors leading to your private, spacious balcony to watch the sunrise each morning in this east facing home. Extra cabinet and counter space, additional storage, wall to wall closets, large open and bright living and dining area. Elevator in building- additional storage unit on lower level and fitness room too! Washer & Dryer conveniently located in building. Gas, Heat, Water, Sewer, Landscaping service, Snow removal, Garbage removal, Parking and fitness center all included. Your only utility expense is electric! Enjoy Significant Savings on Property Tax bill when you live here. Extremely Close to Shopping, Jewel Foods right next door, Starbucks, Marianos Grocery, Restaurants, Pace Bus Stops right in front of building takes you straight to Metra Train Station, O'Hare Airport, Expressways (290,294), Aquatic Center, Ice Arena, Redmond Recreational Complex and Music in the Park at the Towne Center. Affordable Living in Dupage County is right here! Live here and enjoy the fantastic location or rent it out and enjoy the cashflow. Investors are welcome in this complex- This property offers strong cash flow potential with an estimated market rent of $1500 per month- Check it out today!
Listing Agent
Keller Williams Premiere Properties License #475183198 Listed on: 11/17/2025

Property Details
Home Type
- Condominium
Est. Annual Taxes
- $2,184
Year Built
- Built in 1975
HOA Fees
- $472 Monthly HOA Fees
Home Design
- Entry on the 2nd floor
- Brick Exterior Construction
- Asphalt Roof
- Concrete Perimeter Foundation
Interior Spaces
- 800 Sq Ft Home
- Entrance Foyer
- Family Room
- Combination Dining and Living Room
- Storage
- Laundry Room
- Range
Bedrooms and Bathrooms
- 1 Bedroom
- 1 Potential Bedroom
- 1 Full Bathroom
Parking
- 2 Parking Spaces
- Driveway
- Parking Included in Price
- Unassigned Parking
Outdoor Features
- Balcony
Schools
- Fischer Elementary School
- Churchville Middle School
- York Community High School
Utilities
- Heating System Uses Steam
- Heating System Uses Natural Gas
- Lake Michigan Water
Community Details
Overview
- Association fees include heat, water, gas, parking, insurance, exercise facilities, exterior maintenance, lawn care, scavenger, snow removal
- 60 Units
- Aaron Association, Phone Number (847) 490-3833
- Mid-Rise Condominium
- York Towers Subdivision
- Property managed by Associa
- 6-Story Property
Pet Policy
- Dogs and Cats Allowed
Additional Features
- Laundry Facilities
- Resident Manager or Management On Site
Map
Home Values in the Area
Average Home Value in this Area
Tax History
| Year | Tax Paid | Tax Assessment Tax Assessment Total Assessment is a certain percentage of the fair market value that is determined by local assessors to be the total taxable value of land and additions on the property. | Land | Improvement |
|---|---|---|---|---|
| 2024 | $2,184 | $29,947 | $5,994 | $23,953 |
| 2023 | $2,087 | $27,530 | $5,510 | $22,020 |
| 2022 | $1,871 | $24,550 | $4,910 | $19,640 |
| 2021 | $1,783 | $23,510 | $4,700 | $18,810 |
| 2020 | $1,690 | $22,520 | $4,500 | $18,020 |
| 2018 | $1,308 | $17,220 | $2,570 | $14,650 |
| 2017 | $811 | $16,460 | $2,460 | $14,000 |
| 2016 | $744 | $15,200 | $2,270 | $12,930 |
Property History
| Date | Event | Price | List to Sale | Price per Sq Ft |
|---|---|---|---|---|
| 11/17/2025 11/17/25 | For Sale | $135,000 | 0.0% | $169 / Sq Ft |
| 04/16/2022 04/16/22 | Rented | $1,150 | 0.0% | -- |
| 04/07/2022 04/07/22 | Under Contract | -- | -- | -- |
| 03/04/2022 03/04/22 | For Rent | $1,150 | -- | -- |
Purchase History
| Date | Type | Sale Price | Title Company |
|---|---|---|---|
| Warranty Deed | $85,000 | Multiple | |
| Special Warranty Deed | $80,000 | Lawyers Title Pick Up |
Mortgage History
| Date | Status | Loan Amount | Loan Type |
|---|---|---|---|
| Open | $68,000 | New Conventional | |
| Previous Owner | $59,600 | Purchase Money Mortgage |
Source: Midwest Real Estate Data (MRED)
MLS Number: 12518707
APN: 03-25-120-008
- 1043 S York Rd Unit 209
- 1043 S York Rd Unit 411
- 903 S York Rd
- 128 David Dr
- 15W644 Patricia Ln
- 909 N Addison Ave
- 3N425 N Howard Ave
- 841 N York St Unit 101
- 841 N York St Unit 332
- 841 N York St Unit 129
- 3N276 N Howard Ave
- 1010 Judson St Unit 2B
- 818 Brentwood Dr
- 231 E Red Oak Ave
- 809 Brentwood Dr
- 4N014 Church Rd
- 281 E North End Ave
- 284 E Jefferson St
- 786 N Van Auken St
- 449 S Addison St
- 1045 David Dr Unit 2W
- 1039 David Dr Unit 1E
- 47 Pamela Dr
- 15W644 Patricia Ln
- 952 N Virginia Ln
- 640 S York Rd
- 100 George St
- 630 E George St
- 329 E Jefferson St
- 446 Barron St
- 425 S Ellis St Unit ID1237863P
- 651 N Kenilworth Ave
- 550 W Grand Ave
- 716 N Eastland St
- 329 W Kimbell Ave Unit 9
- 315 W Kimbell Ave Unit 3
- 28 King Arthur Ct Unit 20
- 24 S Addison St
- 580 W Comstock Ave
- 441 E Berteau Ave
