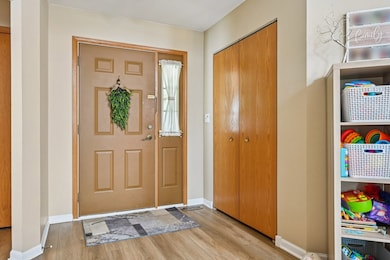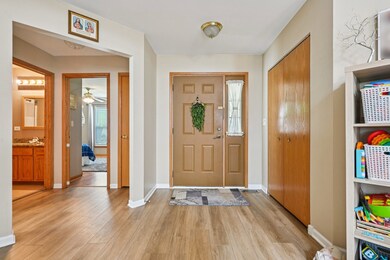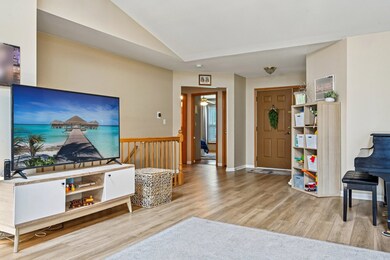
1043 San Mateo Dr Romeoville, IL 60446
Estimated payment $2,971/month
Highlights
- Deck
- Property is near a park
- <<bathWithWhirlpoolToken>>
- A. Vito Martinez Middle School Rated 9+
- Recreation Room
- Lower Floor Utility Room
About This Home
Meticulously Maintained Ranch in Sought-After Malibu Bay!! Welcome to this pristine 3-bedroom, 2-bathroom ranch home in the desirable Malibu Bay neighborhood of Romeoville. With only two owners, this residence boasts timeless elegance and thoughtful upgrades throughout. Spacious Living Areas the expansive living room features a marble-trimmed fireplace and skylights, creating a bright and inviting atmosphere. Gourmet Kitchen enjoys cooking in a kitchen equipped with granite countertops, oak cabinetry, a granite breakfast bar, and all newer stainless-steel appliances overlooking the 20 X 20 patio. Master Suite bedroom offers a private bath with a jacuzzi tub, providing a spa-like with a 6 X 6walk-in-closet. Entertainer's Dream Basement is perfect for hosting gatherings, featuring a spacious layout and ample storage. Outdoor Oasis relaxing on the maintenance-free deck under the pergola, overlooking, fully fenced yard with shed-ideal for pets and outdoor enjoyment. Many significant updates have been made in the last five years, including a new driveway '24, windows '24, LVF main floor, basement '22, fence '21, shed '22, attic insulation '24, Sliding patio door '23, A/C '21, Furnace '23. Situated within walking distance to the Romeoville Recreation Center, this home offers convenient access to a variety of leisure activities and programs. The neighborhood is known for its well-maintained homes and strong sense of community, making it an ideal place to call home. Close to shopping, restaurants, golfing, expressways and Metra nearby. This Home may qualify for Grant Money from IHDA 1St Home Illinois up to $7,500.
Home Details
Home Type
- Single Family
Est. Annual Taxes
- $9,251
Year Built
- Built in 1999
Lot Details
- 7,841 Sq Ft Lot
- Lot Dimensions are 65 x 125
- Paved or Partially Paved Lot
HOA Fees
- $13 Monthly HOA Fees
Parking
- 2 Car Garage
- Driveway
- Parking Included in Price
Home Design
- Asphalt Roof
- Radon Mitigation System
- Concrete Perimeter Foundation
Interior Spaces
- 1,747 Sq Ft Home
- 1-Story Property
- Ceiling Fan
- Skylights
- Gas Log Fireplace
- Entrance Foyer
- Family Room
- Living Room with Fireplace
- Dining Room
- Recreation Room
- Lower Floor Utility Room
- Carbon Monoxide Detectors
Kitchen
- Breakfast Bar
- Range<<rangeHoodToken>>
- <<microwave>>
- Dishwasher
- Stainless Steel Appliances
- Disposal
Flooring
- Carpet
- Vinyl
Bedrooms and Bathrooms
- 3 Bedrooms
- 3 Potential Bedrooms
- Walk-In Closet
- 2 Full Bathrooms
- <<bathWithWhirlpoolToken>>
- Separate Shower
Laundry
- Laundry Room
- Dryer
- Washer
Basement
- Basement Fills Entire Space Under The House
- Sump Pump
Outdoor Features
- Deck
- Shed
Location
- Property is near a park
Schools
- Irene King Elementary School
- A Vito Martinez Middle School
- Romeoville High School
Utilities
- Central Air
- Heating System Uses Natural Gas
- 100 Amp Service
- Gas Water Heater
- Water Softener is Owned
Community Details
- Malibu Bay Subdivision
Listing and Financial Details
- Homeowner Tax Exemptions
Map
Home Values in the Area
Average Home Value in this Area
Tax History
| Year | Tax Paid | Tax Assessment Tax Assessment Total Assessment is a certain percentage of the fair market value that is determined by local assessors to be the total taxable value of land and additions on the property. | Land | Improvement |
|---|---|---|---|---|
| 2023 | $9,894 | $102,584 | $24,423 | $78,161 |
| 2022 | $8,575 | $91,973 | $21,896 | $70,077 |
| 2021 | $8,185 | $86,433 | $20,577 | $65,856 |
| 2020 | $7,960 | $83,591 | $19,900 | $63,691 |
| 2019 | $7,101 | $79,234 | $18,863 | $60,371 |
| 2018 | $6,288 | $74,685 | $17,780 | $56,905 |
| 2017 | $6,297 | $70,504 | $16,785 | $53,719 |
| 2016 | $5,665 | $63,782 | $15,185 | $48,597 |
| 2015 | $4,854 | $57,797 | $13,760 | $44,037 |
| 2014 | $4,854 | $54,228 | $12,860 | $41,368 |
| 2013 | $4,854 | $63,055 | $14,953 | $48,102 |
Property History
| Date | Event | Price | Change | Sq Ft Price |
|---|---|---|---|---|
| 06/21/2025 06/21/25 | Pending | -- | -- | -- |
| 06/17/2025 06/17/25 | Price Changed | $394,900 | -1.3% | $226 / Sq Ft |
| 06/04/2025 06/04/25 | For Sale | $399,900 | +63.2% | $229 / Sq Ft |
| 10/15/2019 10/15/19 | Sold | $245,000 | -5.0% | $136 / Sq Ft |
| 09/06/2019 09/06/19 | Pending | -- | -- | -- |
| 08/24/2019 08/24/19 | Price Changed | $257,800 | -0.6% | $143 / Sq Ft |
| 08/17/2019 08/17/19 | Price Changed | $259,400 | -0.2% | $144 / Sq Ft |
| 08/10/2019 08/10/19 | Price Changed | $259,900 | -3.3% | $144 / Sq Ft |
| 08/05/2019 08/05/19 | For Sale | $268,900 | -- | $149 / Sq Ft |
Purchase History
| Date | Type | Sale Price | Title Company |
|---|---|---|---|
| Warranty Deed | $245,000 | Fidelity National Title | |
| Deed | $172,500 | -- |
Mortgage History
| Date | Status | Loan Amount | Loan Type |
|---|---|---|---|
| Open | $220,500 | New Conventional | |
| Previous Owner | $100,000 | Credit Line Revolving | |
| Previous Owner | $102,725 | Unknown | |
| Previous Owner | $88,900 | Unknown | |
| Previous Owner | $130,000 | Unknown | |
| Previous Owner | $63,000 | Credit Line Revolving | |
| Previous Owner | $137,700 | No Value Available |
Similar Homes in the area
Source: Midwest Real Estate Data (MRED)
MLS Number: 12380870
APN: 11-04-05-204-008
- 2116 Bodega Dr
- 1028 Montego Bay Ct Unit M3102
- 1037 Montego Bay Ct Unit M2903
- Lot 5 Weber Rd
- 1282 W Normantown Rd
- 627 Driftwood Ave
- 923 E Savannah Dr Unit 2
- 716 Ashton Ave Unit 1
- 1217 Grand Blvd
- 834 Oakton Ave
- 501 Le Moyne Ave
- 1228 Le Moyne Ave
- 591 Belmont Dr
- 702 Union Ave
- 13706 S Magnolia Dr
- 609 W Romeo Rd
- 21144 Buckeye Ct
- 915 Brassfield Ave
- 20816 W Forsythia Ct
- 0 N Weber Rd Unit MRD12364369






