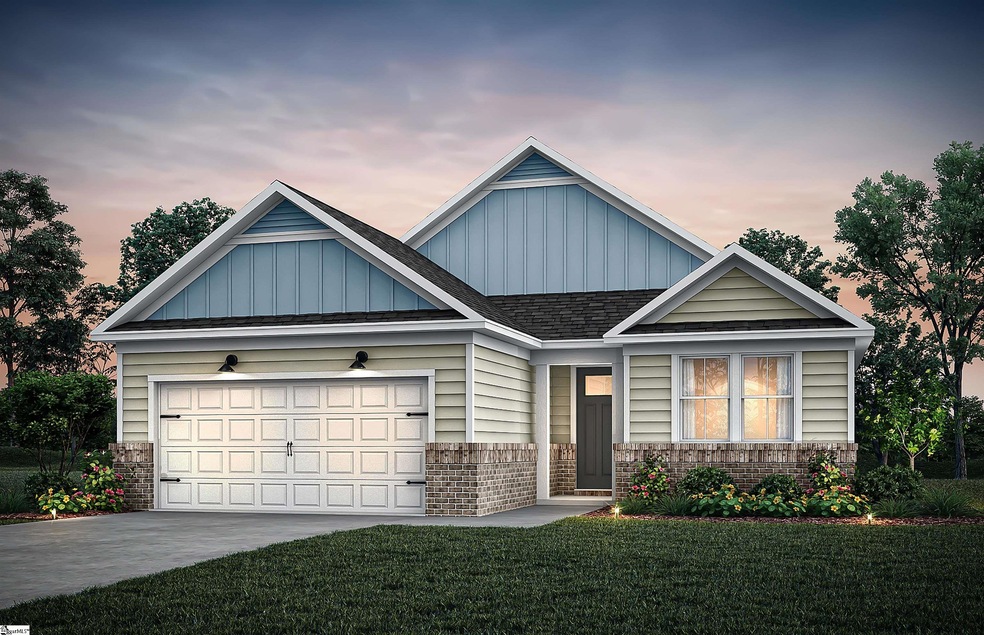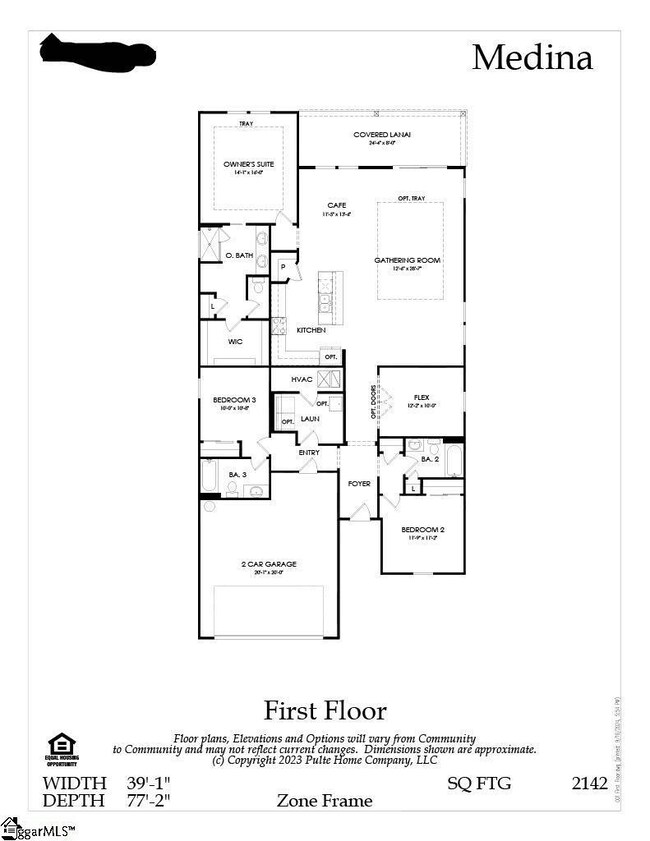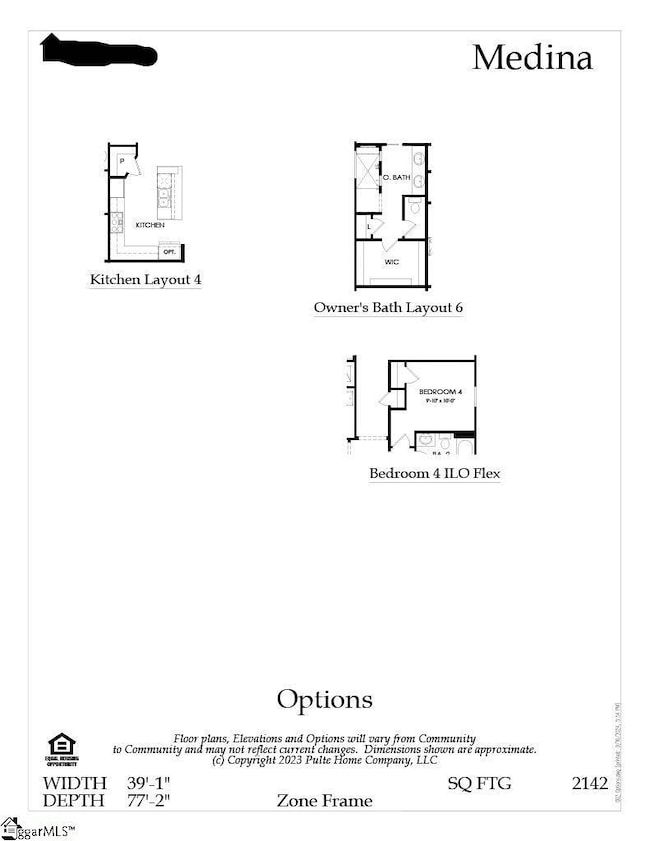Estimated payment $2,698/month
Highlights
- Open Floorplan
- Traditional Architecture
- Great Room
- River Ridge Elementary School Rated A-
- Bonus Room
- Solid Surface Countertops
About This Home
Welcome to Sweetwater Hills! This beautifully designed Medina plan by Pulte Homes is a to-be-built home offering 2,142 sq. ft. of spacious one-level living with 3 bedrooms, 3 full baths, and a versatile flex room—perfect for a home office, hobby space, or guest area. Nestled in a community of private homesites, this home features 9-foot ceilings, a covered back patio, quartz countertops, agas range, and a tankless water heater for modern comfort and efficiency. Located halfway between Greenville and Spartanburg, Sweetwater Hills is more than just a place to live—it’s a lifestyle. The community will offer incredible amenities including a clubhouse, swimming pool, park, and scenic walking trails along the river. Families will also appreciate being in the highly sought-after District 5 school system, known for its top-rated schools. Plus, you’re just minutes from top medical facilities, shopping, and the vibrant downtowns of both Greenville and Spartanburg. Now is the time to make your move. The Medina plan combines quality, style, and convenience in one beautiful new construction home. Schedule your visit to our model home today!
Home Details
Home Type
- Single Family
Year Built
- 2026
Lot Details
- Lot Dimensions are 55x125
- Level Lot
HOA Fees
- $160 Monthly HOA Fees
Parking
- 2 Car Attached Garage
Home Design
- Home to be built
- Home is estimated to be completed on 1/28/26
- Traditional Architecture
- Slab Foundation
- Architectural Shingle Roof
- Vinyl Siding
- Aluminum Trim
Interior Spaces
- 2,000-2,199 Sq Ft Home
- 1-Story Property
- Open Floorplan
- Tray Ceiling
- Smooth Ceilings
- Ceiling height of 9 feet or more
- Insulated Windows
- Tilt-In Windows
- Great Room
- Combination Dining and Living Room
- Bonus Room
- Storage In Attic
- Fire and Smoke Detector
Kitchen
- Breakfast Room
- Walk-In Pantry
- Self-Cleaning Oven
- Free-Standing Gas Range
- Built-In Microwave
- Dishwasher
- Solid Surface Countertops
- Disposal
Flooring
- Carpet
- Ceramic Tile
- Luxury Vinyl Plank Tile
Bedrooms and Bathrooms
- 3 Main Level Bedrooms
- Split Bedroom Floorplan
- 3 Full Bathrooms
Laundry
- Laundry Room
- Laundry on main level
- Washer and Electric Dryer Hookup
Outdoor Features
- Covered Patio or Porch
Schools
- River Ridge Elementary School
- Florence Chapel Middle School
- James F. Byrnes High School
Utilities
- Forced Air Heating and Cooling System
- Heating System Uses Natural Gas
- Underground Utilities
- Smart Home Wiring
- Tankless Water Heater
- Cable TV Available
Community Details
- Hinson Management HOA
- Built by Pulte
- Sweetwater Hills Subdivision, Medina Floorplan
- Mandatory home owners association
Listing and Financial Details
- Tax Lot 35
- Assessor Parcel Number 5-37-00-081.24
Map
Home Values in the Area
Average Home Value in this Area
Property History
| Date | Event | Price | List to Sale | Price per Sq Ft |
|---|---|---|---|---|
| 09/09/2025 09/09/25 | Price Changed | $405,440 | +5.2% | $203 / Sq Ft |
| 07/24/2025 07/24/25 | Pending | -- | -- | -- |
| 07/24/2025 07/24/25 | For Sale | $385,280 | -- | $193 / Sq Ft |
Source: Greater Greenville Association of REALTORS®
MLS Number: 1564258
- 1078 Tyger Branch Dr
- 1079 Tyger Branch Dr
- 1083 Tyger Branch Dr
- 1082 Tyger Branch Dr
- 1087 Tyger Branch Dr
- 841 Sweetwater Springs Dr
- 837 Sweetwater Springs Dr
- 903 Tyger Branch Dr
- 907 Tyger Branch Dr
- 911 Tyger Branch Dr
- 817 Sweetwater Springs Dr
- 1099 Tyger Branch Dr
- 844 Sweetwater Springs Dr
- 845 Sweetwater Springs Dr
- 801 Sweetwater Springs Dr
- 572 Ellsmere Way
- 801 Sweetwater Hills Dr
- 805 Sweetwater Hills Dr
- 1138 Tyger Branch Dr
- 1150 Tyger Branch Dr



