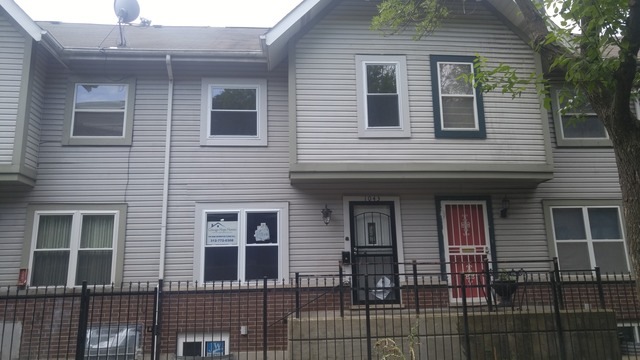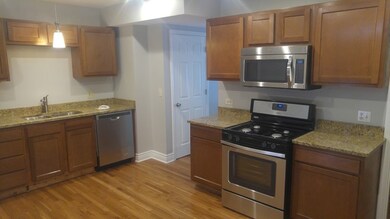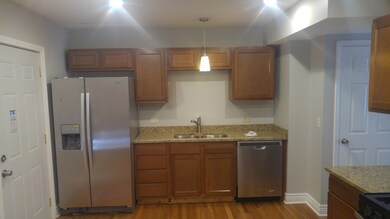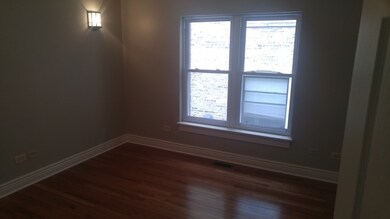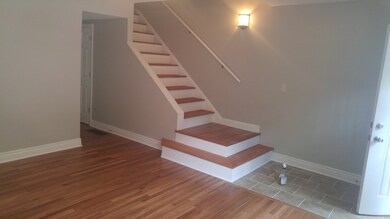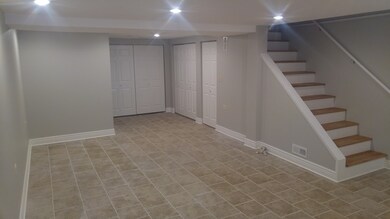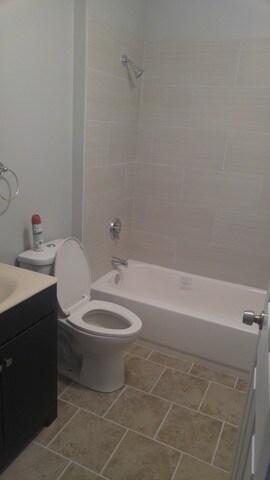
1043 W Winona St Chicago, IL 60640
Little Vietnam NeighborhoodHighlights
- Wood Flooring
- 4-minute walk to Argyle Station
- Porch
- Walk-In Pantry
- Fenced Yard
- 5-minute walk to Carmen Park
About This Home
As of March 2025This rarely available newly renovated Townhome will not last long. 3 Bedrooms, 2 Bathrooms with a full basement. Kitchen with 30" cabinets, granite counters, stainless steel appliances. All bathrooms remodeled. Hardwood floors throughout. Home is spacious with plenty of storage areas and closets. Close to night life, train, bus and shopping. parking space available and rear area has a deck for barbecues.
Last Agent to Sell the Property
Prello Realty License #471006989 Listed on: 07/06/2016
Last Buyer's Agent
Sarper Oztok
Real Broker LLC License #475167650
Townhouse Details
Home Type
- Townhome
Est. Annual Taxes
- $5,907
Year Built
- 1994
Home Design
- Slab Foundation
- Asphalt Shingled Roof
- Aluminum Siding
Kitchen
- Breakfast Bar
- Walk-In Pantry
- Oven or Range
- <<microwave>>
- Dishwasher
Finished Basement
- Basement Fills Entire Space Under The House
- Finished Basement Bathroom
Parking
- Parking Available
- Driveway
- Parking Included in Price
Utilities
- Forced Air Heating and Cooling System
- Heating System Uses Gas
Additional Features
- Wood Flooring
- Porch
- Fenced Yard
Community Details
- Pets Allowed
Ownership History
Purchase Details
Home Financials for this Owner
Home Financials are based on the most recent Mortgage that was taken out on this home.Purchase Details
Purchase Details
Purchase Details
Home Financials for this Owner
Home Financials are based on the most recent Mortgage that was taken out on this home.Purchase Details
Home Financials for this Owner
Home Financials are based on the most recent Mortgage that was taken out on this home.Purchase Details
Purchase Details
Purchase Details
Home Financials for this Owner
Home Financials are based on the most recent Mortgage that was taken out on this home.Purchase Details
Home Financials for this Owner
Home Financials are based on the most recent Mortgage that was taken out on this home.Similar Homes in Chicago, IL
Home Values in the Area
Average Home Value in this Area
Purchase History
| Date | Type | Sale Price | Title Company |
|---|---|---|---|
| Warranty Deed | $419,000 | First American Title | |
| Quit Claim Deed | -- | None Listed On Document | |
| Trustee Deed | -- | None Listed On Document | |
| Warranty Deed | $320,000 | Fidelity National Title | |
| Special Warranty Deed | -- | Attorney | |
| Deed In Lieu Of Foreclosure | -- | Attorney | |
| Interfamily Deed Transfer | -- | None Available | |
| Warranty Deed | $250,000 | -- | |
| Warranty Deed | -- | -- |
Mortgage History
| Date | Status | Loan Amount | Loan Type |
|---|---|---|---|
| Open | $377,100 | New Conventional | |
| Previous Owner | $330,560 | VA | |
| Previous Owner | $1,000,000 | Unknown | |
| Previous Owner | $215,500 | New Conventional | |
| Previous Owner | $217,000 | Unknown | |
| Previous Owner | $37,000 | Credit Line Revolving | |
| Previous Owner | $190,000 | Unknown | |
| Previous Owner | $53,600 | Unknown | |
| Previous Owner | $10,000 | Unknown | |
| Previous Owner | $55,600 | No Value Available |
Property History
| Date | Event | Price | Change | Sq Ft Price |
|---|---|---|---|---|
| 03/19/2025 03/19/25 | Sold | $419,000 | -2.3% | $357 / Sq Ft |
| 02/03/2025 02/03/25 | Pending | -- | -- | -- |
| 01/28/2025 01/28/25 | For Sale | $429,000 | +10.0% | $366 / Sq Ft |
| 07/08/2022 07/08/22 | Sold | $389,900 | 0.0% | $332 / Sq Ft |
| 06/13/2022 06/13/22 | Pending | -- | -- | -- |
| 06/04/2022 06/04/22 | Price Changed | $389,900 | -4.6% | $332 / Sq Ft |
| 05/04/2022 05/04/22 | Price Changed | $408,500 | -5.0% | $348 / Sq Ft |
| 04/02/2022 04/02/22 | For Sale | $430,000 | +34.4% | $367 / Sq Ft |
| 09/13/2016 09/13/16 | Sold | $320,000 | -8.5% | $183 / Sq Ft |
| 07/28/2016 07/28/16 | Pending | -- | -- | -- |
| 07/06/2016 07/06/16 | For Sale | $349,900 | -- | $200 / Sq Ft |
Tax History Compared to Growth
Tax History
| Year | Tax Paid | Tax Assessment Tax Assessment Total Assessment is a certain percentage of the fair market value that is determined by local assessors to be the total taxable value of land and additions on the property. | Land | Improvement |
|---|---|---|---|---|
| 2024 | $5,907 | $38,000 | $11,004 | $26,996 |
| 2023 | $5,759 | $28,001 | $8,866 | $19,135 |
| 2022 | $5,759 | $28,001 | $8,866 | $19,135 |
| 2021 | $5,630 | $27,999 | $8,865 | $19,134 |
| 2020 | $6,435 | $28,885 | $8,344 | $20,541 |
| 2019 | $6,448 | $32,095 | $8,344 | $23,751 |
| 2018 | $5,910 | $32,095 | $8,344 | $23,751 |
| 2017 | $6,014 | $27,935 | $7,509 | $20,426 |
| 2016 | $5,258 | $27,935 | $7,509 | $20,426 |
| 2015 | $4,797 | $27,935 | $7,509 | $20,426 |
| 2014 | $3,631 | $21,558 | $6,466 | $15,092 |
| 2013 | $3,443 | $21,558 | $6,466 | $15,092 |
Agents Affiliated with this Home
-
Jason Wilewski

Seller's Agent in 2025
Jason Wilewski
Jameson Sotheby's International Realty
(847) 347-4925
1 in this area
28 Total Sales
-
Patrick Shino

Buyer's Agent in 2025
Patrick Shino
Fulton Grace
(847) 668-4712
1 in this area
349 Total Sales
-
Sylwester Szymanski

Seller's Agent in 2022
Sylwester Szymanski
Foley Properties
(773) 853-5768
1 in this area
20 Total Sales
-
J
Buyer's Agent in 2022
Justine Koziel
Zerillo Realty Inc.
-
Robert Picciariello

Seller's Agent in 2016
Robert Picciariello
Prello Realty
(312) 933-1591
2 in this area
1,168 Total Sales
-
S
Buyer's Agent in 2016
Sarper Oztok
Real Broker LLC
Map
Source: Midwest Real Estate Data (MRED)
MLS Number: MRD09277909
APN: 14-08-405-024-0000
- 5100 N Sheridan Rd Unit 410
- 5021 N Kenmore Ave Unit 1S
- 5206 N Winthrop Ave Unit 1
- 5208 N Winthrop Ave Unit 2
- 5224 N Winthrop Ave Unit 1C
- 5236 N Kenmore Ave Unit 1N
- 4933 N Winthrop Ave Unit 2S
- 5245 N Winthrop Ave Unit 3S
- 941 W Argyle St Unit 3W
- 4906 N Kenmore Ave Unit 2S
- 5100 N Marine Dr Unit 16E
- 5100 N Marine Dr Unit 11M
- 5100 N Marine Dr Unit 9F
- 5040 N Marine Dr Unit D3
- 5056 N Marine Dr Unit 1C
- 5052 N Marine Dr Unit D1
- 5048 N Marine Dr Unit A9
- 5048 N Marine Dr Unit 3A
- 4879 N Winthrop Ave Unit D
- 1252 W Carmen Ave
