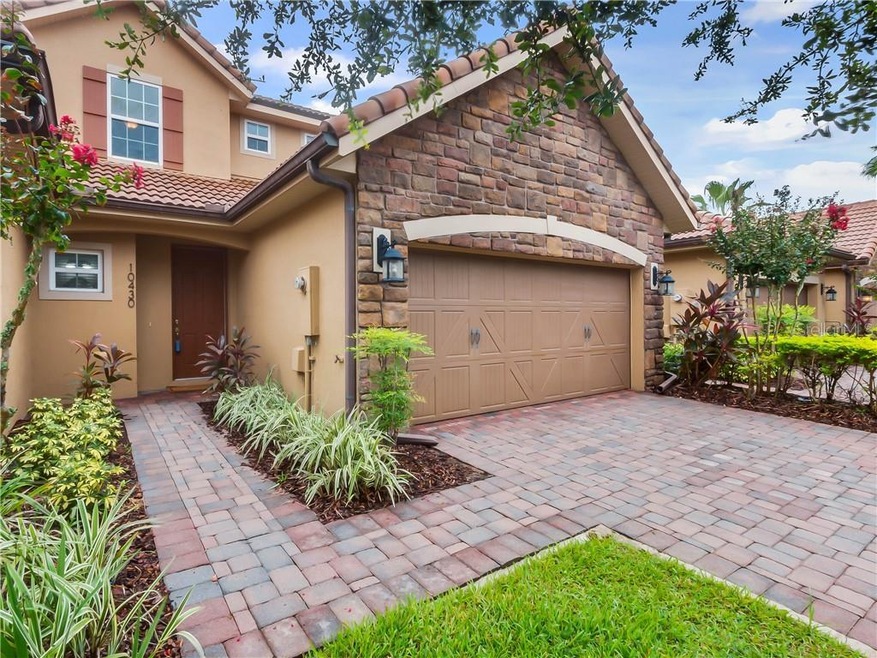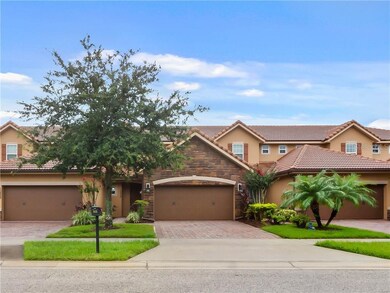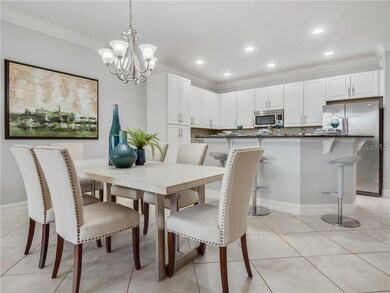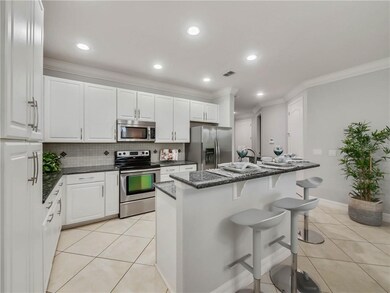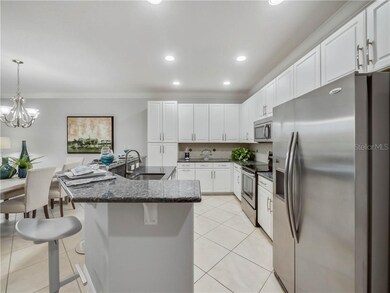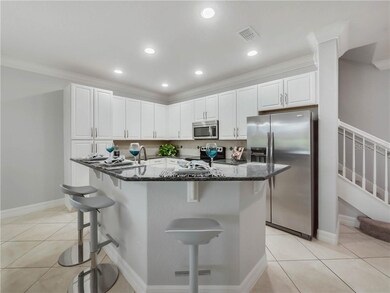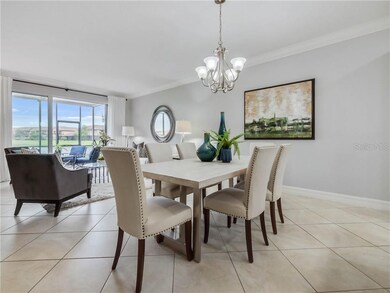
10430 Belfry Cir Orlando, FL 32832
Eagle Creek NeighborhoodHighlights
- Gated Community
- Main Floor Primary Bedroom
- Tennis Courts
- Eagle Creek Elementary School Rated A-
- Community Pool
- 2 Car Attached Garage
About This Home
As of November 2020BACK ON MARKET!!!Opportunity to own a dynamic 4 bedroom 3.5 bath townhome designed with flair, fashion and style. The 2136 square feet of living area packs in a lot of desired features. Deeming it well-planned and innovative is a tribute to how well the space is used and the features it contains. It’s the many subtle touches that you will appreciate. Things like a soothing pastel color scheme, recessed lighting and oversized base and crown moldings. Yes, there is a lot to love about the graceful flow of the kitchen too. Bi-level center-island, with upgraded granite tops, centers between the cooking area and the great room. The backdrop of energy efficient stainless appliances, lots of cabinetry for smart storage and a tiled backsplash give this space a sleek contemporary look. Functioning as both the living room and dining room the great room is the ultimate entertaining area. The full wall glass sliders capture beautiful lake views and allow easy access to the sheltered lanai. A first floor master suite features tray ceiling and dual closets. The refreshing bathroom has a deep fill soaking tub, walk-in shower and dual vanities ready to indulge the homeowner. For convenience a cozy first floor powder room and laundry complete the layout. All full baths have granite surround and under mount sinks that allow for easier cleanup. A carpeted stair case transports you to the 2nd level. An 11’x12’ loft directs the flow to the additional 3 bedrooms. A Jack and Jill bath is shared by two. Comparable in size, the bedrooms are away from the master and give the family the privacy they need. Mediterranean influences add major curb appeal. The tile roof, stone peaked facade and paver driveway blend perfectly with the lush greenery and flowering plantings. Live in Lake Nona in a guard gated community with golf at your doorstep. Join neighbors to play on an 18 hole par 73 championship course with a 14,000 sq. ft. clubhouse. Take advantage of the VIP discounts offered to residents. Relish in easy travel from OIA. It is just a short ten miles from your door. Enjoy a day at world renowned attractions or explore downtown Orlando; both under 25 miles from home. Major highways gives quick access to first class medical facilities, diverse employment opportunities, A+ shopping and eclectic dining. It’s all favorable when considering this lovely town home. Central Florida is one of the fastest growing areas in Florida so put this at the top of your list, before it's too late.
Last Agent to Sell the Property
KELLER WILLIAMS CLASSIC License #3322818 Listed on: 09/03/2020

Townhouse Details
Home Type
- Townhome
Est. Annual Taxes
- $4,910
Year Built
- Built in 2012
Lot Details
- 3,000 Sq Ft Lot
- North Facing Home
- Irrigation
HOA Fees
- $349 Monthly HOA Fees
Parking
- 2 Car Attached Garage
- Driveway
- Off-Street Parking
Home Design
- 2,136 Sq Ft Home
- Bi-Level Home
- Slab Foundation
- Tile Roof
- Block Exterior
- Stucco
Kitchen
- Range<<rangeHoodToken>>
- <<microwave>>
Flooring
- Carpet
- Ceramic Tile
Bedrooms and Bathrooms
- 4 Bedrooms
- Primary Bedroom on Main
Laundry
- Dryer
- Washer
Outdoor Features
- Rain Gutters
Schools
- Eagle Creek Elementary School
- Lake Nona Middle School
- Lake Nona High School
Utilities
- Central Heating and Cooling System
- High Speed Internet
- Cable TV Available
Listing and Financial Details
- Down Payment Assistance Available
- Visit Down Payment Resource Website
- Legal Lot and Block 101 / 1
- Assessor Parcel Number 29-24-31-2244-01-010
Community Details
Overview
- Association fees include insurance, maintenance structure, ground maintenance, maintenance repairs, pool maintenance, recreational facilities, security
- HOA Of Eagle Creek Association, Phone Number (407) 207-7078
- Eagle Crk Ph 01C Village E Subdivision
- On-Site Maintenance
- Rental Restrictions
Recreation
- Tennis Courts
- Community Basketball Court
- Recreation Facilities
- Community Playground
- Community Pool
Pet Policy
- Pets Allowed
Security
- Gated Community
Ownership History
Purchase Details
Home Financials for this Owner
Home Financials are based on the most recent Mortgage that was taken out on this home.Purchase Details
Purchase Details
Similar Homes in Orlando, FL
Home Values in the Area
Average Home Value in this Area
Purchase History
| Date | Type | Sale Price | Title Company |
|---|---|---|---|
| Warranty Deed | $361,500 | Equitable Ttl Of West Orland | |
| Quit Claim Deed | -- | Equitable Title Of West Orla | |
| Special Warranty Deed | $254,600 | Rtc Title Inc |
Mortgage History
| Date | Status | Loan Amount | Loan Type |
|---|---|---|---|
| Open | $353,000 | VA |
Property History
| Date | Event | Price | Change | Sq Ft Price |
|---|---|---|---|---|
| 07/13/2025 07/13/25 | Price Changed | $519,000 | -1.9% | $243 / Sq Ft |
| 05/30/2025 05/30/25 | For Sale | $529,000 | +46.3% | $248 / Sq Ft |
| 11/18/2020 11/18/20 | Sold | $361,500 | -3.2% | $169 / Sq Ft |
| 10/10/2020 10/10/20 | Pending | -- | -- | -- |
| 09/15/2020 09/15/20 | For Sale | $373,500 | +3.3% | $175 / Sq Ft |
| 09/05/2020 09/05/20 | Off Market | $361,500 | -- | -- |
| 09/03/2020 09/03/20 | Price Changed | $373,500 | -1.7% | $175 / Sq Ft |
| 09/03/2020 09/03/20 | For Sale | $380,000 | 0.0% | $178 / Sq Ft |
| 08/01/2019 08/01/19 | Rented | $2,325 | 0.0% | -- |
| 06/30/2019 06/30/19 | For Rent | $2,325 | -- | -- |
Tax History Compared to Growth
Tax History
| Year | Tax Paid | Tax Assessment Tax Assessment Total Assessment is a certain percentage of the fair market value that is determined by local assessors to be the total taxable value of land and additions on the property. | Land | Improvement |
|---|---|---|---|---|
| 2025 | $5,045 | $343,482 | -- | -- |
| 2024 | $4,701 | $343,482 | -- | -- |
| 2023 | $4,701 | $324,080 | $0 | $0 |
| 2022 | $4,537 | $314,641 | $0 | $0 |
| 2021 | $4,468 | $305,477 | $45,000 | $260,477 |
| 2020 | $4,627 | $286,273 | $35,000 | $251,273 |
| 2019 | $4,910 | $288,086 | $35,000 | $253,086 |
| 2018 | $4,860 | $281,448 | $35,000 | $246,448 |
| 2017 | $4,745 | $271,964 | $35,000 | $236,964 |
| 2016 | $4,677 | $264,737 | $35,000 | $229,737 |
| 2015 | $4,354 | $238,332 | $28,000 | $210,332 |
| 2014 | $4,435 | $237,064 | $28,000 | $209,064 |
Agents Affiliated with this Home
-
Ericka Stephens

Seller's Agent in 2025
Ericka Stephens
LPT REALTY, LLC
(407) 468-0510
1 in this area
46 Total Sales
-
Katie Jane Carvajal

Seller's Agent in 2020
Katie Jane Carvajal
KELLER WILLIAMS CLASSIC
(407) 951-4971
1 in this area
64 Total Sales
-
Jessica Martinez
J
Seller Co-Listing Agent in 2020
Jessica Martinez
KELLER WILLIAMS CLASSIC
(407) 844-8288
1 in this area
62 Total Sales
-
C
Seller's Agent in 2019
Charlie Perez
AMANTYX PROPERTIES & MGMT
Map
Source: Stellar MLS
MLS Number: O5889643
APN: 29-2431-2244-01-010
- 10423 Belfry Cir
- 10427 Belfry Cir
- 10329 Belfry Cir
- 10308 Belfry Cir
- 10533 Belfry Cir
- 8439 Prestbury Dr
- 8427 Prestbury Dr
- 10747 Belfry Cir
- 10731 Belfry Cir
- 10653 Belfry Cir
- 13412 Heswall Run
- 9979 Winnington St
- 8150 Prestbury Dr
- 10067 Mere Pkwy
- 8162 Prestbury Dr
- 8312 Prestbury Dr
- 14049 Millington St
- 13885 Arclid St
- 13880 Arclid St
- 14057 Helsby St
