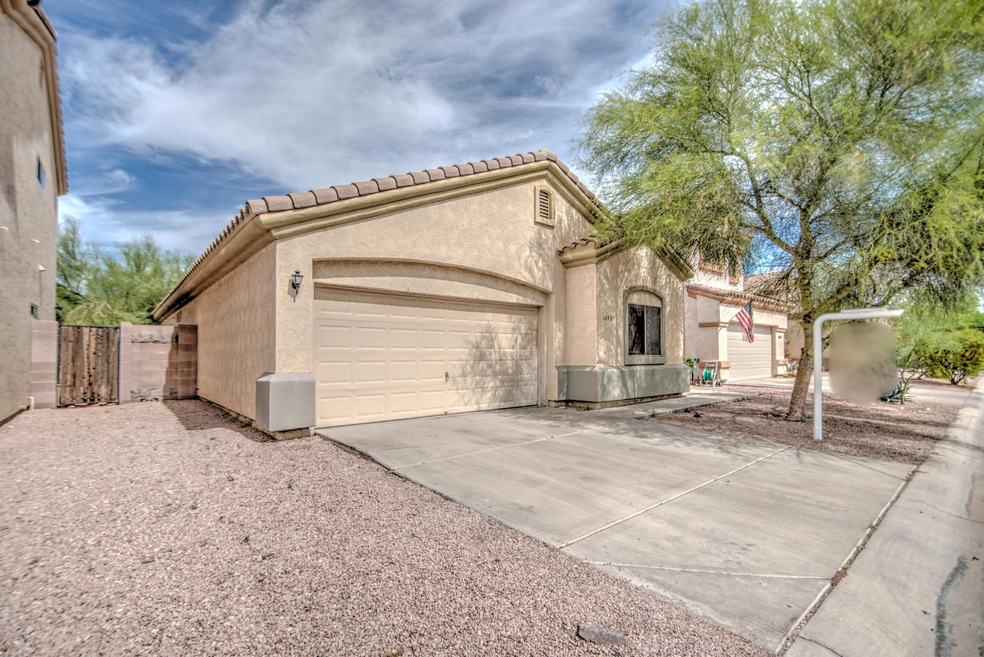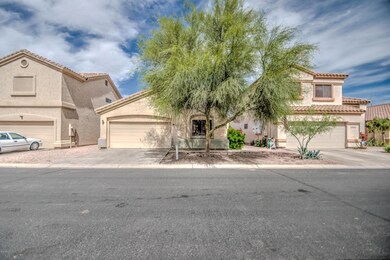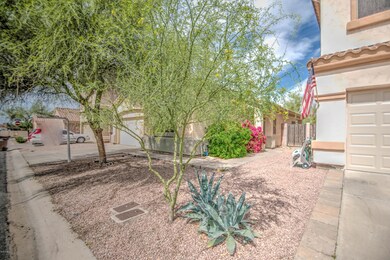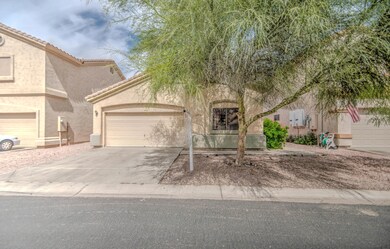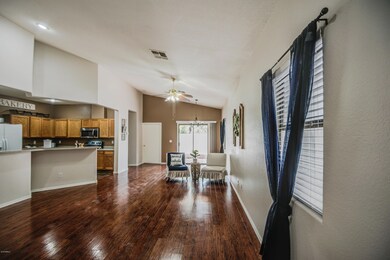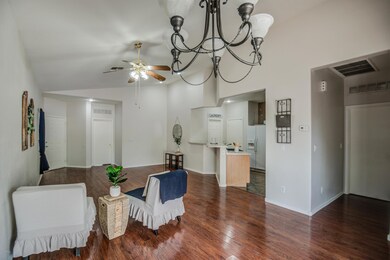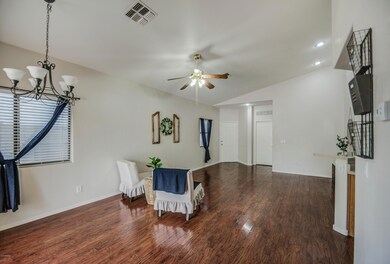
10430 E Butte St Apache Junction, AZ 85120
University Manor NeighborhoodHighlights
- Vaulted Ceiling
- Covered patio or porch
- Dual Vanity Sinks in Primary Bathroom
- Franklin at Brimhall Elementary School Rated A
- Double Pane Windows
- Breakfast Bar
About This Home
As of November 2024Cute home with open floor plan. Kitchen with all appliances, pantry and breakfast nook. 2 master suites, tile floors and wood laminate flooring throughout, lots of cabinet space, large vanity in master bathroom and very large master walk-in closet. Separate laundry with cabinets for storage. Low HOA dues, community park. Low maintenance property. Show today!
Last Agent to Sell the Property
Tyler Whitmore
O48 Realty License #BR571506000 Listed on: 03/22/2019
Home Details
Home Type
- Single Family
Est. Annual Taxes
- $779
Year Built
- Built in 2002
Lot Details
- 3,915 Sq Ft Lot
- Desert faces the front of the property
- Private Streets
- Block Wall Fence
HOA Fees
- $68 Monthly HOA Fees
Parking
- 2 Car Garage
- Garage Door Opener
Home Design
- Wood Frame Construction
- Tile Roof
- Stucco
Interior Spaces
- 1,409 Sq Ft Home
- 1-Story Property
- Vaulted Ceiling
- Ceiling Fan
- Double Pane Windows
- Washer and Dryer Hookup
Kitchen
- Breakfast Bar
- Electric Cooktop
Flooring
- Laminate
- Tile
Bedrooms and Bathrooms
- 3 Bedrooms
- 2 Bathrooms
- Dual Vanity Sinks in Primary Bathroom
Outdoor Features
- Covered patio or porch
Schools
- Sousa Elementary School
- Smith Junior High School
- Skyline High School
Utilities
- Central Air
- Heating Available
- High Speed Internet
- Cable TV Available
Listing and Financial Details
- Tax Lot 25
- Assessor Parcel Number 220-45-052
Community Details
Overview
- Association fees include ground maintenance, street maintenance
- Red Mountain Mgmt. Association, Phone Number (480) 641-6300
- Built by Uknown
- Merrill Ranch Subdivision
Recreation
- Community Playground
Ownership History
Purchase Details
Home Financials for this Owner
Home Financials are based on the most recent Mortgage that was taken out on this home.Purchase Details
Home Financials for this Owner
Home Financials are based on the most recent Mortgage that was taken out on this home.Purchase Details
Home Financials for this Owner
Home Financials are based on the most recent Mortgage that was taken out on this home.Purchase Details
Home Financials for this Owner
Home Financials are based on the most recent Mortgage that was taken out on this home.Purchase Details
Home Financials for this Owner
Home Financials are based on the most recent Mortgage that was taken out on this home.Purchase Details
Home Financials for this Owner
Home Financials are based on the most recent Mortgage that was taken out on this home.Purchase Details
Home Financials for this Owner
Home Financials are based on the most recent Mortgage that was taken out on this home.Purchase Details
Home Financials for this Owner
Home Financials are based on the most recent Mortgage that was taken out on this home.Similar Homes in Apache Junction, AZ
Home Values in the Area
Average Home Value in this Area
Purchase History
| Date | Type | Sale Price | Title Company |
|---|---|---|---|
| Warranty Deed | $380,000 | Chicago Title Agency | |
| Warranty Deed | $380,000 | Chicago Title Agency | |
| Warranty Deed | $220,000 | Empire West Title Agency Llc | |
| Trustee Deed | $181,000 | Accommodation | |
| Warranty Deed | $169,750 | Security Title Agency Inc | |
| Interfamily Deed Transfer | -- | Security Title Agency Inc | |
| Interfamily Deed Transfer | -- | -- | |
| Warranty Deed | $199,000 | Security Title Agency Inc | |
| Warranty Deed | $127,896 | Capital Title Agency Inc |
Mortgage History
| Date | Status | Loan Amount | Loan Type |
|---|---|---|---|
| Open | $368,600 | New Conventional | |
| Closed | $368,600 | New Conventional | |
| Previous Owner | $219,000 | New Conventional | |
| Previous Owner | $218,000 | New Conventional | |
| Previous Owner | $213,400 | New Conventional | |
| Previous Owner | $161,000 | Commercial | |
| Previous Owner | $166,674 | FHA | |
| Previous Owner | $154,400 | Purchase Money Mortgage | |
| Previous Owner | $106,900 | Unknown | |
| Previous Owner | $26,700 | Credit Line Revolving | |
| Previous Owner | $126,109 | FHA |
Property History
| Date | Event | Price | Change | Sq Ft Price |
|---|---|---|---|---|
| 11/27/2024 11/27/24 | Sold | $380,000 | 0.0% | $270 / Sq Ft |
| 10/28/2024 10/28/24 | Pending | -- | -- | -- |
| 10/22/2024 10/22/24 | Price Changed | $379,900 | 0.0% | $270 / Sq Ft |
| 09/29/2024 09/29/24 | Price Changed | $380,000 | -1.3% | $270 / Sq Ft |
| 08/29/2024 08/29/24 | Price Changed | $385,000 | -1.3% | $273 / Sq Ft |
| 07/11/2024 07/11/24 | For Sale | $390,000 | +77.3% | $277 / Sq Ft |
| 05/10/2019 05/10/19 | Sold | $220,000 | 0.0% | $156 / Sq Ft |
| 04/05/2019 04/05/19 | Price Changed | $220,000 | -2.2% | $156 / Sq Ft |
| 03/22/2019 03/22/19 | For Sale | $225,000 | +32.5% | $160 / Sq Ft |
| 07/29/2016 07/29/16 | Sold | $169,750 | 0.0% | $120 / Sq Ft |
| 07/05/2016 07/05/16 | Pending | -- | -- | -- |
| 06/29/2016 06/29/16 | For Sale | $169,750 | -- | $120 / Sq Ft |
Tax History Compared to Growth
Tax History
| Year | Tax Paid | Tax Assessment Tax Assessment Total Assessment is a certain percentage of the fair market value that is determined by local assessors to be the total taxable value of land and additions on the property. | Land | Improvement |
|---|---|---|---|---|
| 2025 | $840 | $10,874 | -- | -- |
| 2024 | $857 | $10,356 | -- | -- |
| 2023 | $857 | $26,760 | $5,350 | $21,410 |
| 2022 | $837 | $19,720 | $3,940 | $15,780 |
| 2021 | $842 | $18,170 | $3,630 | $14,540 |
| 2020 | $836 | $16,480 | $3,290 | $13,190 |
| 2019 | $807 | $15,080 | $3,010 | $12,070 |
| 2018 | $779 | $12,950 | $2,590 | $10,360 |
| 2017 | $802 | $11,900 | $2,380 | $9,520 |
| 2016 | $969 | $11,170 | $2,230 | $8,940 |
| 2015 | $939 | $9,950 | $1,990 | $7,960 |
Agents Affiliated with this Home
-
T
Seller's Agent in 2024
Tony Lee
ProSmart Realty
-
M
Buyer's Agent in 2024
Makalani Adolpho
Caballero Property Management, Inc.
-
T
Seller's Agent in 2019
Tyler Whitmore
O48 Realty
-
A
Seller Co-Listing Agent in 2019
Amanda Andrews
Affinity Home Assets LLC
-
R
Seller's Agent in 2016
Ron and Kristina Wilczek
Metro Phoenix Homes, LLC
-
K
Seller Co-Listing Agent in 2016
Kristina Keller-Wilczek
Metro Phoenix Homes, LLC
Map
Source: Arizona Regional Multiple Listing Service (ARMLS)
MLS Number: 5900335
APN: 220-45-052
- 302 N Esmeralda St Unit 44
- 10419 E Billings St
- 10443 E Billings St
- 10534 E Butte St
- 10302 E Cicero Cir
- 146 N Merrill Rd Unit 68
- 146 N Merrill Rd Unit 54
- 146 N Merrill Rd Unit 56
- 146 N Merrill Rd Unit 131
- 146 N Merrill Rd Unit 155
- 146 N Merrill Rd Unit 71
- 146 N Merrill Rd Unit 146
- 146 N Merrill Rd Unit 2
- 146 N Merrill Rd Unit 85
- 146 N Merrill Rd Unit 20
- 146 N Merrill Rd Unit 90
- 504 N 105th Place
- 313 N 101st Way
- 10153 E Billings St
- 10220 E Apache Trail Unit 28
