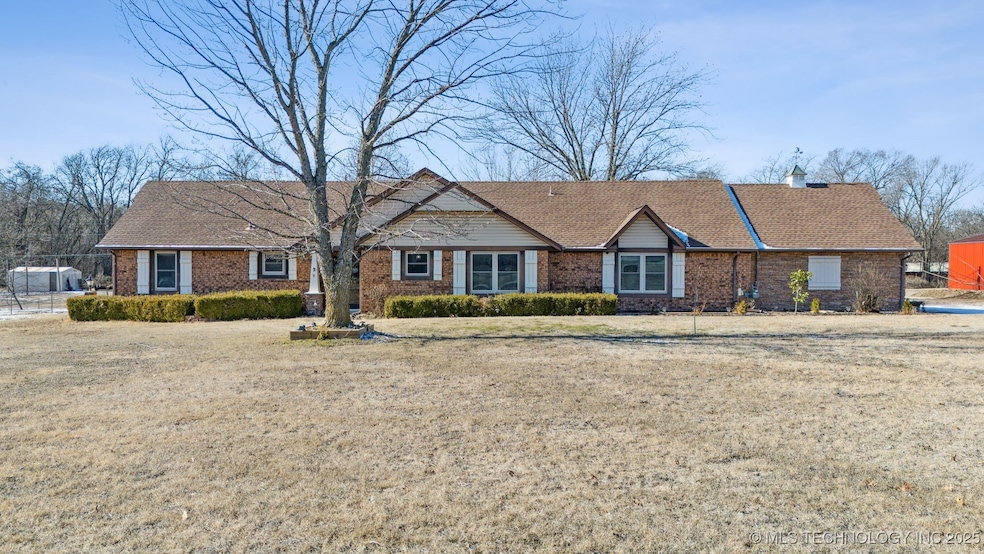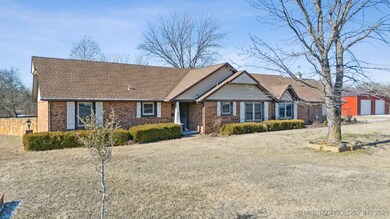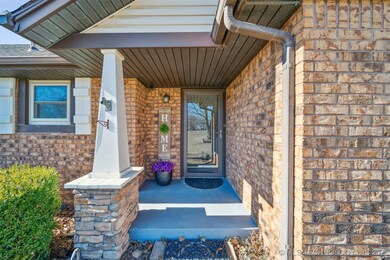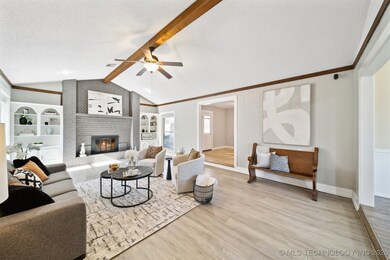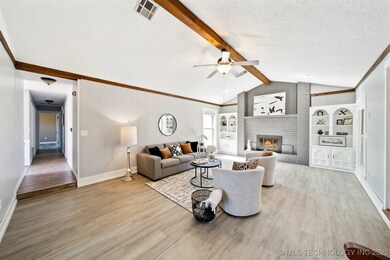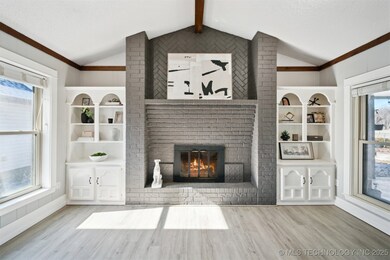
10430 N 152nd Ave E Owasso, OK 74055
Highlights
- Horses Allowed On Property
- Spa
- 2.06 Acre Lot
- Northeast Elementary School Rated A-
- RV Access or Parking
- Mature Trees
About This Home
As of February 2025Discover this beautifully updated home located on just over 2 acres in Owasso! With NO HOA and plenty of room for your chickens and other farm animals, this property is a dream come true! The primary suite features a sitting room or exercise room, separate closets, and in the ensuite bathroom there is a beautiful clawfoot tub & separate shower. Updates include new flooring in guest bedroom, re-textured some ceilings and walls, new paint, new countertops in kitchen, new kitchen sink & faucet, new brick backsplash, new cooktop and exhaust hood, new dishwasher, and the microwave and refrigerator stay! Windows were replaced in October 2020, hot water tanks replaced in 2018, new flooring in 2023 & 2024, and septic tank pumped in 2024. Key features are the 2 shops located on the property, both have multiple overhead doors for easy access and feature concrete flooring and electricity. The red 30X60 shop was recently built and holds plenty of space for your lawn equipment, boat, ATV, cars, etc. See the full list of upgrades/improvements in the documents.
The back covered porch is perfect for grilling or entertaining, & the hot tub stays with the home! Conveniently located close to Hwy 20, and Hwy 169, this property offers a rare blend of rural charm and modern convenience. Don't miss the chance to make this peaceful retreat your own!
Last Agent to Sell the Property
Solid Rock, REALTORS License #182451 Listed on: 01/23/2025
Home Details
Home Type
- Single Family
Year Built
- Built in 1982
Lot Details
- 2.06 Acre Lot
- Creek or Stream
- East Facing Home
- Partially Fenced Property
- Chain Link Fence
- Mature Trees
Parking
- 8 Car Attached Garage
- Parking Storage or Cabinetry
- Workshop in Garage
- Side Facing Garage
- RV Access or Parking
Home Design
- Brick Exterior Construction
- Slab Foundation
- Wood Frame Construction
- Fiberglass Roof
- Asphalt
Interior Spaces
- 2,462 Sq Ft Home
- 1-Story Property
- Wired For Data
- High Ceiling
- Ceiling Fan
- Skylights
- Wood Burning Fireplace
- Fireplace With Glass Doors
- Gas Log Fireplace
- Vinyl Clad Windows
- Insulated Windows
- Aluminum Window Frames
- Washer and Electric Dryer Hookup
Kitchen
- Electric Oven
- Electric Range
- Microwave
- Dishwasher
- Butcher Block Countertops
- Laminate Countertops
- Disposal
Flooring
- Tile
- Vinyl Plank
Bedrooms and Bathrooms
- 3 Bedrooms
- 2 Full Bathrooms
Home Security
- Security System Owned
- Storm Windows
- Storm Doors
- Fire and Smoke Detector
Outdoor Features
- Spa
- Spring on Lot
- Deck
- Covered patio or porch
- Outdoor Fireplace
- Fire Pit
- Exterior Lighting
- Separate Outdoor Workshop
- Rain Gutters
Schools
- Northeast Elementary School
- Owasso High School
Utilities
- Zoned Heating and Cooling
- Programmable Thermostat
- Electric Water Heater
- Septic Tank
- High Speed Internet
- Phone Available
- Satellite Dish
- Cable TV Available
Additional Features
- Energy-Efficient Windows
- Horses Allowed On Property
Listing and Financial Details
- Exclusions: Storm shelter in garage
Community Details
Overview
- No Home Owners Association
- Woodland View Subdivision
Recreation
- Community Spa
Ownership History
Purchase Details
Home Financials for this Owner
Home Financials are based on the most recent Mortgage that was taken out on this home.Purchase Details
Home Financials for this Owner
Home Financials are based on the most recent Mortgage that was taken out on this home.Purchase Details
Purchase Details
Purchase Details
Similar Homes in Owasso, OK
Home Values in the Area
Average Home Value in this Area
Purchase History
| Date | Type | Sale Price | Title Company |
|---|---|---|---|
| Warranty Deed | $460,000 | Apex Title & Closing Services | |
| Warranty Deed | $426,000 | First American Title | |
| Warranty Deed | $255,000 | -- | |
| Warranty Deed | $133,500 | -- | |
| Warranty Deed | $85,000 | -- |
Mortgage History
| Date | Status | Loan Amount | Loan Type |
|---|---|---|---|
| Previous Owner | $254,254 | VA | |
| Previous Owner | $259,000 | VA | |
| Previous Owner | $40,050 | Unknown |
Property History
| Date | Event | Price | Change | Sq Ft Price |
|---|---|---|---|---|
| 02/21/2025 02/21/25 | Sold | $460,000 | 0.0% | $187 / Sq Ft |
| 01/28/2025 01/28/25 | Pending | -- | -- | -- |
| 01/23/2025 01/23/25 | For Sale | $460,000 | +8.0% | $187 / Sq Ft |
| 04/10/2024 04/10/24 | Sold | $425,800 | -2.1% | $173 / Sq Ft |
| 03/11/2024 03/11/24 | Pending | -- | -- | -- |
| 03/07/2024 03/07/24 | For Sale | $435,000 | -- | $177 / Sq Ft |
Tax History Compared to Growth
Tax History
| Year | Tax Paid | Tax Assessment Tax Assessment Total Assessment is a certain percentage of the fair market value that is determined by local assessors to be the total taxable value of land and additions on the property. | Land | Improvement |
|---|---|---|---|---|
| 2024 | -- | $28,792 | $7,403 | $21,389 |
| 2023 | $0 | $27,954 | $6,726 | $21,228 |
| 2022 | $0 | $27,139 | $5,243 | $21,896 |
| 2021 | $99 | $29,097 | $5,243 | $23,854 |
| 2020 | $0 | $28,932 | $5,243 | $23,689 |
| 2019 | $2,121 | $27,567 | $5,243 | $22,324 |
| 2018 | $1,508 | $28,610 | $5,243 | $23,367 |
| 2017 | $0 | $28,361 | $5,243 | $23,118 |
| 2016 | $0 | $27,698 | $5,243 | $22,455 |
| 2015 | $2,704 | $28,250 | $5,243 | $23,007 |
| 2014 | $2,121 | $23,160 | $5,243 | $17,917 |
Agents Affiliated with this Home
-
Emily Dean

Seller's Agent in 2025
Emily Dean
Solid Rock, REALTORS
(918) 341-7625
5 in this area
76 Total Sales
-
Aracely Faglie
A
Buyer's Agent in 2025
Aracely Faglie
HomeSmart Stellar Realty
(918) 272-0809
10 in this area
69 Total Sales
-
Jaybee Hawkins

Seller's Agent in 2024
Jaybee Hawkins
eXp Realty, LLC
(918) 212-6506
27 in this area
514 Total Sales
Map
Source: MLS Technology
MLS Number: 2503333
APN: 660014458
- 10732 N 154th Ave E
- 10724 N 153rd Ave E
- 8817 E 145th St N
- 10611 N 159th Ave E
- 14708 E 108th St N
- 15916 E 106th Place N
- 15204 E 110th St N
- 10018 N 145th East Ave
- 14606 E 109th Place N
- 14201 E 101st St N
- 11001 N 146th Ave E
- 14507 E 110th Place N
- 16306 E 102nd St N
- 16208 E 102nd St N
- 7916 N 145th Place E
- 15410 E 87th St N
- 16321 E 101st St N
- 16211 E 109th St N
- 15 E 106th St N
- 9599 155th Ave E
