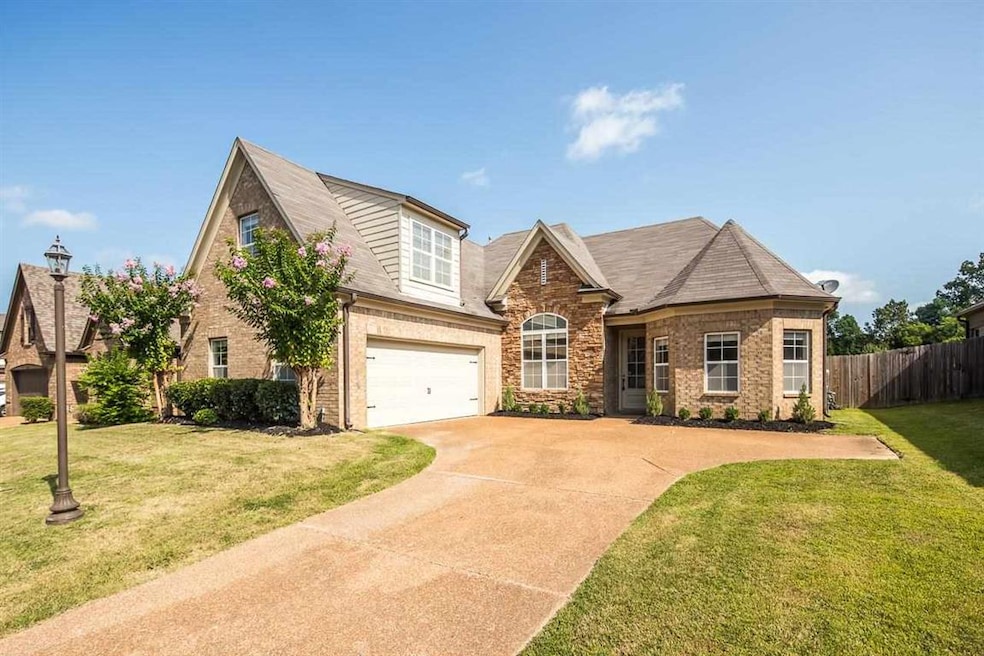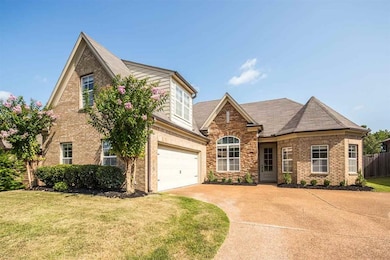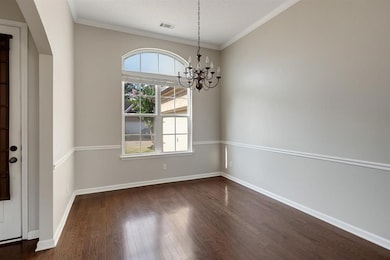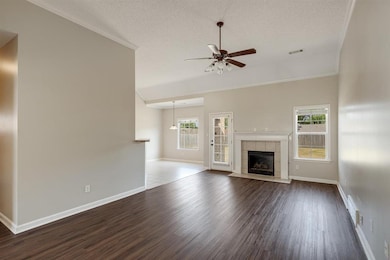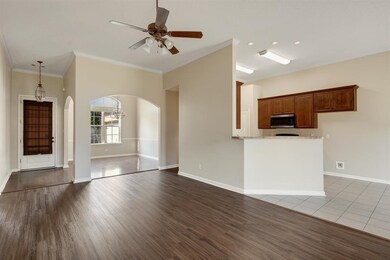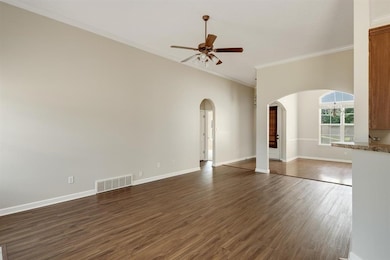
10432 Redmond Dr Cordova, TN 38016
Gray's Creek NeighborhoodEstimated Value: $320,991 - $349,000
Highlights
- Landscaped Professionally
- French Architecture
- Whirlpool Bathtub
- Vaulted Ceiling
- Main Floor Primary Bedroom
- Attic
About This Home
As of September 2021Great location and move in ready! 3 bedrooms dn, 1 up or bonus, open functional plan, new vinyl plank flooring in DR, entry, LR and master, new carpet throughout, fresh paint, large fenced yard, professionally landscaped! Ready for new owner!
Last Agent to Sell the Property
BHHS McLemore & Co. Realty License #275226 Listed on: 08/11/2021

Home Details
Home Type
- Single Family
Est. Annual Taxes
- $2,009
Year Built
- Built in 2007
Lot Details
- 8,712 Sq Ft Lot
- Lot Dimensions are 60 x 145
- Wood Fence
- Landscaped Professionally
- Level Lot
Home Design
- French Architecture
- Slab Foundation
- Composition Shingle Roof
Interior Spaces
- 2,200-2,399 Sq Ft Home
- 2,305 Sq Ft Home
- 1.2-Story Property
- Vaulted Ceiling
- Ceiling Fan
- Factory Built Fireplace
- Gas Fireplace
- Entrance Foyer
- Great Room
- Den with Fireplace
- Bonus Room
- Laundry Room
Kitchen
- Eat-In Kitchen
- Breakfast Bar
- Oven or Range
- Microwave
- Dishwasher
- Disposal
Flooring
- Partially Carpeted
- Laminate
- Tile
Bedrooms and Bathrooms
- 4 Bedrooms | 3 Main Level Bedrooms
- Primary Bedroom on Main
- Split Bedroom Floorplan
- Walk-In Closet
- 2 Full Bathrooms
- Dual Vanity Sinks in Primary Bathroom
- Whirlpool Bathtub
- Bathtub With Separate Shower Stall
Attic
- Attic Access Panel
- Pull Down Stairs to Attic
Home Security
- Home Security System
- Fire and Smoke Detector
Parking
- 2 Car Attached Garage
- Side Facing Garage
- Garage Door Opener
Outdoor Features
- Patio
Utilities
- Central Heating and Cooling System
- Two Heating Systems
- Heating System Uses Gas
- 220 Volts
- Gas Water Heater
- Cable TV Available
Community Details
- Taluswood Pd Subdivision
- Mandatory Home Owners Association
Listing and Financial Details
- Assessor Parcel Number D0216Y B00061
Ownership History
Purchase Details
Home Financials for this Owner
Home Financials are based on the most recent Mortgage that was taken out on this home.Purchase Details
Home Financials for this Owner
Home Financials are based on the most recent Mortgage that was taken out on this home.Similar Homes in the area
Home Values in the Area
Average Home Value in this Area
Purchase History
| Date | Buyer | Sale Price | Title Company |
|---|---|---|---|
| Powell Brendan Yardley | $305,000 | Executive Ttl & Closing Inc | |
| Collins A Douglas | -- | None Available |
Mortgage History
| Date | Status | Borrower | Loan Amount |
|---|---|---|---|
| Open | Powell Brendan Yardley | $244,000 | |
| Previous Owner | Collins A Douglas | $135,000 |
Property History
| Date | Event | Price | Change | Sq Ft Price |
|---|---|---|---|---|
| 09/09/2021 09/09/21 | Sold | $305,000 | +3.4% | $139 / Sq Ft |
| 08/20/2021 08/20/21 | Pending | -- | -- | -- |
| 08/11/2021 08/11/21 | For Sale | $294,900 | 0.0% | $134 / Sq Ft |
| 10/17/2020 10/17/20 | Rented | $1,749 | 0.0% | -- |
| 10/02/2020 10/02/20 | Under Contract | -- | -- | -- |
| 09/21/2020 09/21/20 | For Rent | $1,749 | -- | -- |
Tax History Compared to Growth
Tax History
| Year | Tax Paid | Tax Assessment Tax Assessment Total Assessment is a certain percentage of the fair market value that is determined by local assessors to be the total taxable value of land and additions on the property. | Land | Improvement |
|---|---|---|---|---|
| 2025 | $2,009 | $76,600 | $17,250 | $59,350 |
| 2024 | $2,009 | $59,250 | $11,250 | $48,000 |
| 2023 | $2,009 | $59,250 | $11,250 | $48,000 |
| 2022 | $2,009 | $59,250 | $11,250 | $48,000 |
| 2021 | $2,044 | $59,250 | $11,250 | $48,000 |
| 2020 | $2,057 | $50,800 | $11,250 | $39,550 |
| 2019 | $2,057 | $50,800 | $11,250 | $39,550 |
| 2018 | $2,057 | $50,800 | $11,250 | $39,550 |
| 2017 | $2,088 | $50,800 | $11,250 | $39,550 |
| 2016 | $1,988 | $45,500 | $0 | $0 |
| 2014 | $1,988 | $45,500 | $0 | $0 |
Agents Affiliated with this Home
-
Tiffany McLemore

Seller's Agent in 2021
Tiffany McLemore
BHHS McLemore & Co. Realty
(901) 233-3060
9 in this area
82 Total Sales
-
Sherry Cole

Buyer's Agent in 2021
Sherry Cole
John Green & Co., REALTORS
(901) 853-2055
2 in this area
106 Total Sales
-
C
Seller's Agent in 2020
Catherine Mueller
Crye-Leike
-
Craig Knox
C
Buyer's Agent in 2020
Craig Knox
Crye-Leike
(901) 758-5678
Map
Source: Memphis Area Association of REALTORS®
MLS Number: 10106153
APN: D0-216Y-B0-0061
- 10433 Pisgah Forest Ln
- 1400 Stable Run Dr
- 1550 N Pisgah Rd
- 1563 Sutton Meadow Ln
- 1669 Stable Run Dr
- 1639 Sawmill Creek Ln
- 10189 Kay Oak Cove
- 1373 Marhill Cove
- 1694 N Pisgah Rd
- 1168 Red Fern Cir E
- 10156 Amberton Cove
- 1698 Pisgah Rd
- 1193 Breezy Valley Dr
- 10133 Lynham Dr
- 1135 Mossy Knoll Dr
- 1649 Brimhill Ln
- 10131 Macon Rd
- 10098 Sutton Ridge Ln
- 1103 Green Fern Cove
- 10279 Woodland Hills Dr
- 10432 Redmond Dr
- 10438 Redmond Dr
- 10444 Redmond Dr
- 10422 Redmond Dr
- 10433 Redmond Cir N
- 10425 Redmond Cir N
- 10450 Redmond Dr
- 10421 Redmond Cir N
- 10414 Redmond Dr
- 10431 Redmond Dr
- 10435 Redmond Dr
- 10445 Redmond Cir N
- 10423 Redmond Dr
- 10443 Redmond Dr
- 10417 Redmond Cir N
- 10456 Redmond Dr
- 10451 Redmond Cir N
- 10415 Redmond Dr
- 10406 Redmond Dr
- 10449 Redmond Dr
