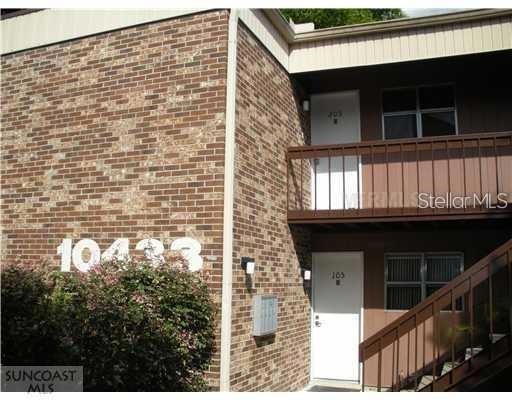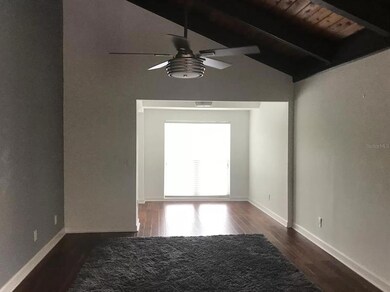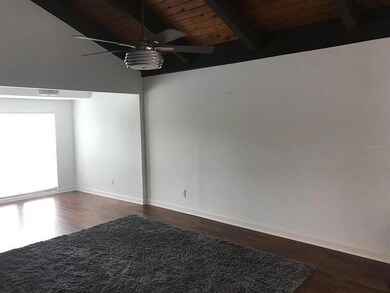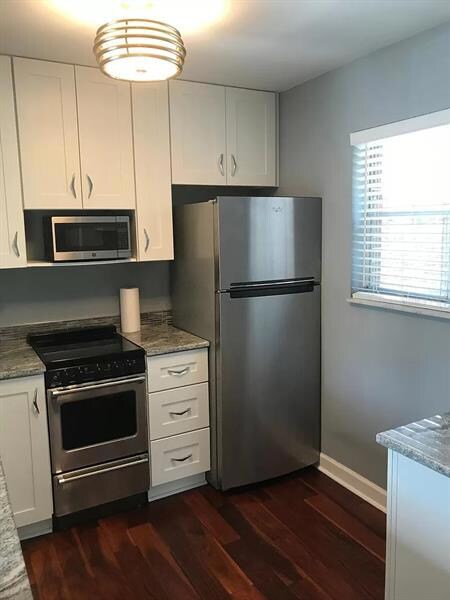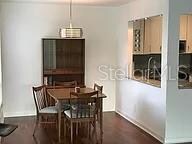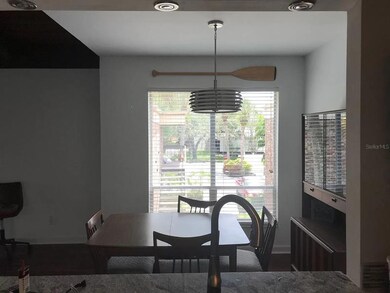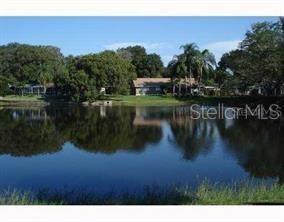
Estimated Value: $130,000 - $159,965
Highlights
- Lake View
- Open Floorplan
- Wood Flooring
- Carrollwood Elementary School Rated A-
- Cathedral Ceiling
- Community Pool
About This Home
As of January 2023Welcome to this 1 bedroom, 1 bath, second floor unit with a great view overlooking the pond in the heart of original Carrollwood. This unit has an open floor plan with an enclosed porch, storage closet and a washer and dryer. Kitchen has newer wood cabinets with laminate flooring throughout. There is a community pool and laundry facility near the pool. Maintenance fee includes water, sewer, trash and all exterior maintenance. This is an ideal location with a short walk to Publix, shoppes and restaurants. Short distance to Veterans/Suncoast Parkway, Interstates, airport and USF. Make an appointment to see this today! Great investment property!
Property Details
Home Type
- Condominium
Est. Annual Taxes
- $1,174
Year Built
- Built in 1983
HOA Fees
- $355 Monthly HOA Fees
Home Design
- Brick Exterior Construction
- Slab Foundation
- Wood Frame Construction
- Shingle Roof
- Concrete Siding
Interior Spaces
- 745 Sq Ft Home
- 1-Story Property
- Open Floorplan
- Cathedral Ceiling
- Ceiling Fan
- Blinds
- Sliding Doors
- Combination Dining and Living Room
- Wood Flooring
- Lake Views
Kitchen
- Range
- Microwave
Bedrooms and Bathrooms
- 1 Bedroom
- 1 Full Bathroom
Laundry
- Dryer
- Washer
Schools
- Carrollwood Elementary School
- Adams Middle School
- Chamberlain High School
Utilities
- Central Heating and Cooling System
- Electric Water Heater
- High Speed Internet
- Cable TV Available
Additional Features
- Outdoor Storage
- West Facing Home
Listing and Financial Details
- Down Payment Assistance Available
- Visit Down Payment Resource Website
- Assessor Parcel Number U-16-28-18-12B-000000-00204.0
Community Details
Overview
- Association fees include common area taxes, community pool, maintenance structure, ground maintenance, pool maintenance, sewer, trash, water
- Carrollbrook Lakeside Condominium Association, Inc Association, Phone Number (727) 573-9300
- Carrollbrook Lakeside Condomin Subdivision
- Rental Restrictions
Recreation
- Community Pool
Pet Policy
- Pets up to 25 lbs
Ownership History
Purchase Details
Home Financials for this Owner
Home Financials are based on the most recent Mortgage that was taken out on this home.Purchase Details
Purchase Details
Purchase Details
Purchase Details
Purchase Details
Home Financials for this Owner
Home Financials are based on the most recent Mortgage that was taken out on this home.Purchase Details
Home Financials for this Owner
Home Financials are based on the most recent Mortgage that was taken out on this home.Purchase Details
Purchase Details
Purchase Details
Purchase Details
Home Financials for this Owner
Home Financials are based on the most recent Mortgage that was taken out on this home.Purchase Details
Purchase Details
Home Financials for this Owner
Home Financials are based on the most recent Mortgage that was taken out on this home.Similar Homes in Tampa, FL
Home Values in the Area
Average Home Value in this Area
Purchase History
| Date | Buyer | Sale Price | Title Company |
|---|---|---|---|
| Carrington Barbara | $165,000 | Mti Title | |
| Cmoore Llc | -- | Attorney | |
| Verbarg Dwight L | $46,000 | Majesty Title Sservices Llc | |
| Mckinney Roger M | -- | Attorney | |
| Mckinney Ii Roger M | $53,800 | -- | |
| Pinion Charles R | $37,000 | -- | |
| H S W Associates Inc | $30,000 | -- | |
| Ruyle James D | $100 | -- | |
| O'Neill Michael J | $36,700 | -- | |
| Mcgurty Verna M | $100 | -- | |
| Ruyle James D | $34,500 | -- | |
| Mcgurty Verna M | $100 | -- | |
| Langkam Sherri K | $33,000 | -- |
Mortgage History
| Date | Status | Borrower | Loan Amount |
|---|---|---|---|
| Open | Carrington Barbara | $156,750 | |
| Previous Owner | Langkam Sherri K | $27,750 | |
| Previous Owner | Langkam Sherri K | $34,069 | |
| Previous Owner | Langkam Sherri K | $32,250 |
Property History
| Date | Event | Price | Change | Sq Ft Price |
|---|---|---|---|---|
| 01/10/2023 01/10/23 | Sold | $165,000 | +3.8% | $221 / Sq Ft |
| 12/08/2022 12/08/22 | Pending | -- | -- | -- |
| 11/29/2022 11/29/22 | For Sale | $158,900 | -3.7% | $213 / Sq Ft |
| 10/08/2022 10/08/22 | Off Market | $165,000 | -- | -- |
| 10/08/2022 10/08/22 | Pending | -- | -- | -- |
| 09/22/2022 09/22/22 | For Sale | $158,900 | -- | $213 / Sq Ft |
Tax History Compared to Growth
Tax History
| Year | Tax Paid | Tax Assessment Tax Assessment Total Assessment is a certain percentage of the fair market value that is determined by local assessors to be the total taxable value of land and additions on the property. | Land | Improvement |
|---|---|---|---|---|
| 2024 | $1,555 | $130,292 | $100 | $130,192 |
| 2023 | $1,678 | $127,349 | $100 | $127,249 |
| 2022 | $1,324 | $105,056 | $100 | $104,956 |
| 2021 | $1,174 | $83,962 | $100 | $83,862 |
| 2020 | $1,155 | $77,940 | $100 | $77,840 |
| 2019 | $913 | $45,059 | $100 | $44,959 |
| 2018 | $917 | $44,975 | $0 | $0 |
| 2017 | $599 | $39,033 | $0 | $0 |
| 2016 | $512 | $19,471 | $0 | $0 |
| 2015 | $519 | $17,701 | $0 | $0 |
| 2014 | $456 | $16,092 | $0 | $0 |
| 2013 | -- | $14,629 | $0 | $0 |
Agents Affiliated with this Home
-
Pam Davis

Seller's Agent in 2023
Pam Davis
DALTON WADE INC
(813) 765-6475
6 in this area
40 Total Sales
-
Ray Chiaramonte

Buyer's Agent in 2023
Ray Chiaramonte
THE TONI EVERETT COMPANY
(813) 695-3154
2 in this area
10 Total Sales
Map
Source: Stellar MLS
MLS Number: T3403895
APN: U-16-28-18-12B-000000-00204.0
- 10423 Carrollbrook Cir Unit 102
- 10423 Carrollbrook Cir Unit 201
- 10605 Carrollbrook Ln
- 10453 Carrollbrook Cir Unit 122
- 10314 Lake Carroll Way
- 10607 Carrollbrook Way Unit 10607
- 3603 Schefflera Rd
- 10316 Carrollwood Ct Unit 57
- 10609 Orange Grove Dr
- 10346 Carrollwood Ln Unit 171
- 10356 Carrollwood Ln Unit 204
- 3304 Latania Dr
- 3317 Nakora Dr
- 3906 Floyd Rd
- 3709 Greenery Ct Unit 209
- 10114 Lindelaan Dr
- 11239 Cedar Hollow Ln
- 3706 Greenery Ct Unit 206
- 4301 Hudson Ln
- 11519 Galleria Dr Unit 56A
- 10433 Carrollbrook Ct Unit 205
- 10433 Carrollbrook Ct Unit 204
- 10423 Carrollbrook Cir Unit 202
- 10423 Carrollbrook Cir Unit 101
- 10423 Carrollbrook Cir Unit 103
- 10423 Carrollbrook Cir Unit 203
- 10433 Carrollbrook Ct Unit 105
- 10433 Carrollbrook Cir Unit 205
- 10425 Carrollbrook Cir Unit 210
- 10425 Carrollbrook Cir Unit 110
- 10425 Carrollbrook Cir Unit 109
- 10425 Carrollbrook Cir Unit 108
- 10425 Carrollbrook Cir Unit 209
- 10425 Carrollbrook Cir Unit 208
- 10435 Carrollbrook Ct Unit 212
- 10435 Carrollbrook Ct Unit 211
- 10435 Carrollbrook Ct Unit 111
- 10415 Carrollbrook Cir
- 10415 Carrollbrook Cir Unit 106
- 10415 Carrollbrook Cir Unit 107
