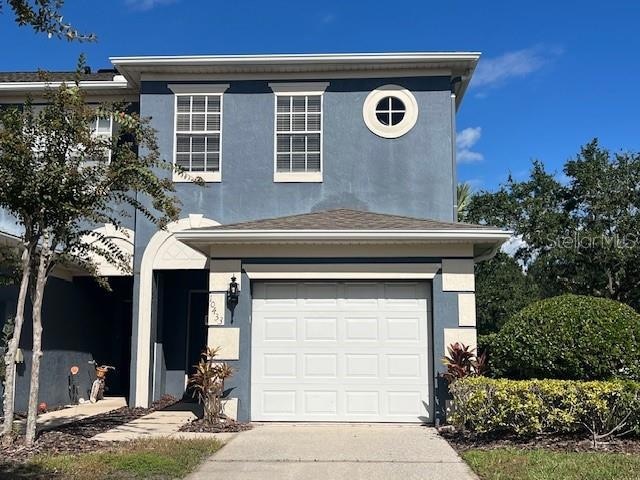10433 Kiplinger Ln Unit 206 Orlando, FL 32829
Cypress Springs NeighborhoodHighlights
- Open Floorplan
- Great Room
- 1 Car Attached Garage
- University High School Rated A-
- Community Pool
- Walk-In Closet
About This Home
Inviting two-story end unit townhome featuring wood laminate flooring in the living and dining rooms, located in a gated community. This home includes a covered porch, a car garage, access to a community pool, and a clubhouse. It is conveniently situated a short drive from MCO Airport, Downtown Orlando, Lake Nona, UCF, and Valencia College. Additionally, it is in proximity to shopping and provides easy access to highways 417 and 408. Hurry to schedule Your Showing appointment while property still available fir rent.
Listing Agent
MNT INTERNATIONAL Brokerage Phone: 844-668-7589 License #3272265 Listed on: 11/13/2025
Townhouse Details
Home Type
- Townhome
Est. Annual Taxes
- $4,105
Year Built
- Built in 2006
Lot Details
- 878 Sq Ft Lot
Parking
- 1 Car Attached Garage
Home Design
- Bi-Level Home
Interior Spaces
- 1,472 Sq Ft Home
- Open Floorplan
- Blinds
- Great Room
- Dining Room
- Laundry on upper level
Kitchen
- Range
- Microwave
- Dishwasher
Flooring
- Carpet
- Laminate
- Ceramic Tile
Bedrooms and Bathrooms
- 3 Bedrooms
- Walk-In Closet
Schools
- Andover Elementary School
- Odyssey Middle School
- University High School
Utilities
- Central Heating and Cooling System
- Cable TV Available
Listing and Financial Details
- Residential Lease
- Security Deposit $2,100
- Property Available on 11/15/25
- Tenant pays for cleaning fee, re-key fee
- $100 Application Fee
- 7-Month Minimum Lease Term
- Assessor Parcel Number 08-23-31-2063-00-206
Community Details
Overview
- Property has a Home Owners Association
- Victoria Pines Hoa/ Carol Rumely Association, Phone Number (407) 392-1533
- Victoria Pines Condo Subdivision
Recreation
- Community Pool
Pet Policy
- No Pets Allowed
Map
Source: Stellar MLS
MLS Number: O6360282
APN: 08-2331-2063-00-206
- 10404 Kiplinger Ln
- 3549 Wilshire Way Rd Unit 56
- 3577 Wilshire Way Rd Unit 61
- 3563 Victoria Pines Dr Unit 279
- 3664 Wilshire Way Rd Unit 261
- 3660 Wilshire Way Rd Unit 260
- 10475 Manderley Way Unit 81
- 10300 Manderley Way Unit 119
- 3375 Wilshire Way Rd Unit 18
- 3355 Wilshire Way Rd Unit 13
- 3309 Wilshire Way Rd Unit 3
- 3321 Wilshire Way Rd Unit 6
- 3226 Benson Park Blvd
- 10930 Derringer Dr
- 10934 Derringer Dr
- 3328 Holland Dr
- 4333 Waterside Pointe Cir
- 3650 Creswick Cir
- 3127 Natoma Way
- 3024 Natoma Way
- 10424 Kiplinger Ln Unit 239
- 3479 Wilshire Way Rd Unit 40
- 3451 Victoria Pines Dr
- 3436 Victoria Pines Dr Unit 166
- 3514 Victoria Pines Dr
- 3613 Wilshire Way Rd
- 3308 Wilshire Way Rd Unit 177
- 10418 Manderley Way Unit 101
- 10200 Falcon Pine Blvd
- 3754 Benson Park Blvd
- 10200 Falcon Pine Blvd Unit 1-207.1411008
- 10200 Falcon Pine Blvd Unit 4-207.1410300
- 10200 Falcon Pine Blvd Unit 13-306.1411009
- 10919 Derringer Dr
- 10042 Ian St
- 10962 Derringer Dr Unit 30
- 4301 Waterside Pointe Cir
- 3072 Natoma Way
- 4894 Waterside Pointe Cir
- 10002 Brown Burrow St

