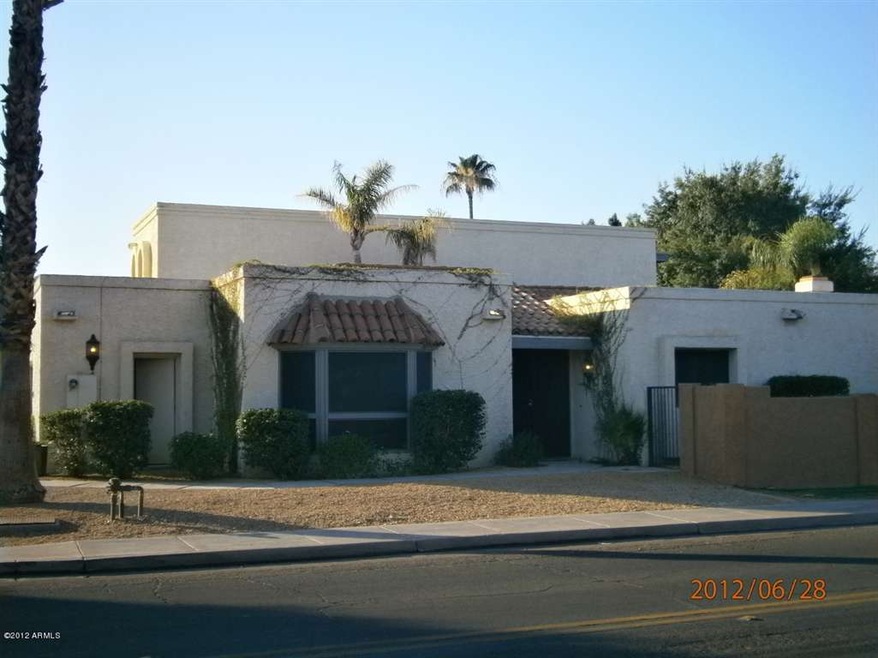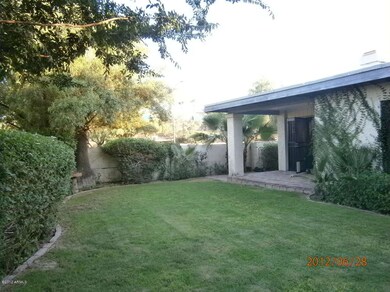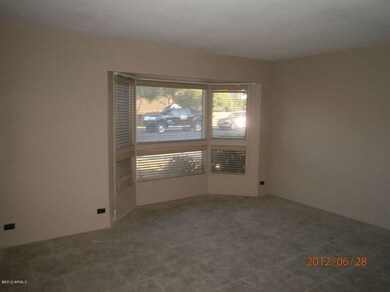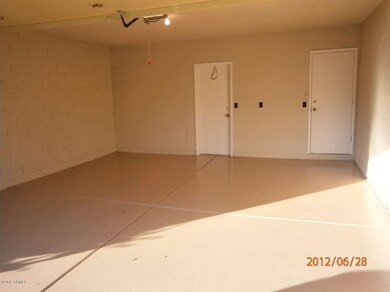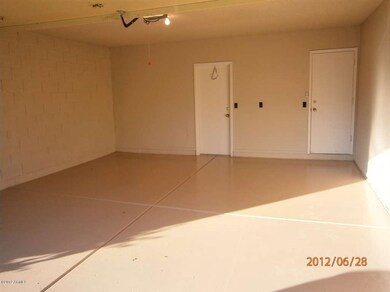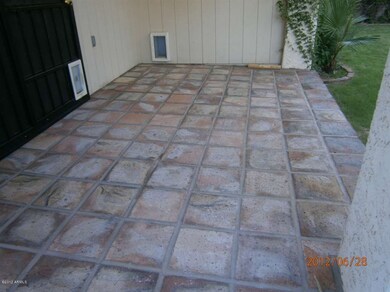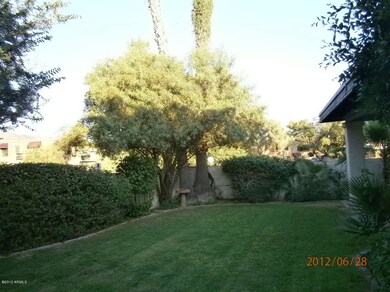
10433 N 9th St Phoenix, AZ 85020
North Mountain Village NeighborhoodHighlights
- Clubhouse
- Spanish Architecture
- Corner Lot
- Shadow Mountain High School Rated A-
- End Unit
- Ground Level Unit
About This Home
As of April 2017Fantastic home in desirable Pointe Tapatio. Large corner lot with addedspace! Seller has just remodeled this gem. For starters home boasts plantation shutters, vaulted ceilings with beams & ceiling fans, newer carpet, refrigerator, washer & dryer. The atrium which isvisible from the dining room, master bedroom, & master bath adds light and charm to this home. Double doors open into large master bedroom which has walk in closet and vaulted ceilings. Seller has added all new 20 inch tile bull nosed and retextured everything. This beautiful 3 bedroom 2 bath home offers added privacy with the greenbelt behind your lot! The backyard is awesome with pavers and more. This home is turn key and ready for new owner. If your not showing this home you could be missing a great sale!
Last Agent to Sell the Property
Realty ONE Group License #SA537533000 Listed on: 06/29/2012
Last Buyer's Agent
Doug Hill
Coldwell Banker Realty License #BR525638000

Home Details
Home Type
- Single Family
Est. Annual Taxes
- $2,570
Year Built
- Built in 1984
Lot Details
- Desert faces the front of the property
- Block Wall Fence
- Desert Landscape
- Corner Lot
- Private Yard
Home Design
- Spanish Architecture
- Tile Roof
- Built-Up Roof
- Block Exterior
- Stucco
Interior Spaces
- 1,765 Sq Ft Home
- Skylights
- Solar Screens
- Family Room with Fireplace
- Great Room
- Combination Dining and Living Room
Kitchen
- Breakfast Bar
- Electric Oven or Range
- Electric Cooktop
- Dishwasher
Flooring
- Carpet
- Tile
Bedrooms and Bathrooms
- 3 Bedrooms
- Walk-In Closet
- Remodeled Bathroom
- Primary Bathroom is a Full Bathroom
Laundry
- Dryer
- Washer
Parking
- 2 Car Garage
- Garage Door Opener
Outdoor Features
- Covered patio or porch
Location
- Ground Level Unit
- Property is near a bus stop
Schools
- Larkspur Elementary School
- Shea Middle School
- Shadow Mountain High School
Utilities
- Refrigerated Cooling System
- Heating Available
- High Speed Internet
- Internet Available
- Cable TV Available
Community Details
Overview
- $1,817 per year Dock Fee
- Association fees include cable or satellite, common area maintenance, garbage collection, water
- Pointe HOA, Phone Number (602) 277-4418
- Built by gosnell
Amenities
- Common Area
- Clubhouse
Recreation
- Community Playground
- Heated Community Pool
- Community Spa
- Bike Trail
Ownership History
Purchase Details
Home Financials for this Owner
Home Financials are based on the most recent Mortgage that was taken out on this home.Purchase Details
Home Financials for this Owner
Home Financials are based on the most recent Mortgage that was taken out on this home.Purchase Details
Home Financials for this Owner
Home Financials are based on the most recent Mortgage that was taken out on this home.Purchase Details
Purchase Details
Purchase Details
Purchase Details
Similar Homes in Phoenix, AZ
Home Values in the Area
Average Home Value in this Area
Purchase History
| Date | Type | Sale Price | Title Company |
|---|---|---|---|
| Warranty Deed | $265,000 | Old Republic Title | |
| Special Warranty Deed | $200,000 | Pioneer Title Agency Inc | |
| Cash Sale Deed | $165,000 | Pioneer Title Agency Inc | |
| Interfamily Deed Transfer | -- | Fidelity Natl Title Ins Co | |
| Cash Sale Deed | $177,500 | Fidelity Natl Title Ins Co | |
| Trustee Deed | $204,850 | First American Title | |
| Interfamily Deed Transfer | -- | -- |
Mortgage History
| Date | Status | Loan Amount | Loan Type |
|---|---|---|---|
| Open | $252,000 | New Conventional | |
| Closed | $213,500 | New Conventional | |
| Closed | $212,000 | New Conventional | |
| Previous Owner | $180,000 | New Conventional | |
| Previous Owner | $254,925 | Unknown |
Property History
| Date | Event | Price | Change | Sq Ft Price |
|---|---|---|---|---|
| 04/19/2017 04/19/17 | Sold | $265,000 | -3.6% | $150 / Sq Ft |
| 03/19/2017 03/19/17 | Pending | -- | -- | -- |
| 03/10/2017 03/10/17 | Price Changed | $275,000 | -1.8% | $156 / Sq Ft |
| 02/17/2017 02/17/17 | Price Changed | $280,000 | -3.4% | $159 / Sq Ft |
| 01/03/2017 01/03/17 | For Sale | $290,000 | +45.0% | $164 / Sq Ft |
| 10/30/2012 10/30/12 | Sold | $200,000 | -2.4% | $113 / Sq Ft |
| 10/04/2012 10/04/12 | Pending | -- | -- | -- |
| 09/27/2012 09/27/12 | Price Changed | $204,900 | -2.3% | $116 / Sq Ft |
| 09/06/2012 09/06/12 | Price Changed | $209,800 | -2.3% | $119 / Sq Ft |
| 08/24/2012 08/24/12 | Price Changed | $214,777 | -2.3% | $122 / Sq Ft |
| 08/15/2012 08/15/12 | For Sale | $219,777 | 0.0% | $125 / Sq Ft |
| 08/13/2012 08/13/12 | For Sale | $219,777 | 0.0% | $125 / Sq Ft |
| 08/10/2012 08/10/12 | Pending | -- | -- | -- |
| 08/07/2012 08/07/12 | Price Changed | $219,777 | -2.2% | $125 / Sq Ft |
| 08/07/2012 08/07/12 | Pending | -- | -- | -- |
| 07/18/2012 07/18/12 | Price Changed | $224,777 | -4.3% | $127 / Sq Ft |
| 06/29/2012 06/29/12 | For Sale | $234,777 | +42.3% | $133 / Sq Ft |
| 04/19/2012 04/19/12 | Sold | $165,000 | -8.3% | $93 / Sq Ft |
| 03/19/2012 03/19/12 | Pending | -- | -- | -- |
| 03/13/2012 03/13/12 | Price Changed | $179,900 | -5.3% | $102 / Sq Ft |
| 02/15/2012 02/15/12 | Price Changed | $189,900 | -2.4% | $108 / Sq Ft |
| 01/18/2012 01/18/12 | For Sale | $194,500 | -- | $110 / Sq Ft |
Tax History Compared to Growth
Tax History
| Year | Tax Paid | Tax Assessment Tax Assessment Total Assessment is a certain percentage of the fair market value that is determined by local assessors to be the total taxable value of land and additions on the property. | Land | Improvement |
|---|---|---|---|---|
| 2025 | $2,570 | $23,988 | -- | -- |
| 2024 | $2,520 | $22,845 | -- | -- |
| 2023 | $2,520 | $41,310 | $8,260 | $33,050 |
| 2022 | $2,431 | $32,300 | $6,460 | $25,840 |
| 2021 | $2,493 | $28,610 | $5,720 | $22,890 |
| 2020 | $2,426 | $26,280 | $5,250 | $21,030 |
| 2019 | $2,382 | $25,060 | $5,010 | $20,050 |
| 2018 | $2,314 | $23,060 | $4,610 | $18,450 |
| 2017 | $2,308 | $23,430 | $4,680 | $18,750 |
| 2016 | $2,267 | $20,580 | $4,110 | $16,470 |
| 2015 | $2,102 | $17,260 | $3,450 | $13,810 |
Agents Affiliated with this Home
-
D
Seller's Agent in 2017
Doug Hill
Coldwell Banker Realty
-
Ryan Goodman

Buyer's Agent in 2017
Ryan Goodman
HomeSmart
(480) 824-8200
6 in this area
47 Total Sales
-
Fred Martin
F
Seller's Agent in 2012
Fred Martin
Realty One Group
(623) 334-3744
7 in this area
100 Total Sales
-
D
Seller's Agent in 2012
David Reimold
Cambridge Properties
-
Phil Tibi

Seller Co-Listing Agent in 2012
Phil Tibi
Compass
(602) 320-1000
4 in this area
183 Total Sales
-
J
Buyer's Agent in 2012
J PLLC
Red Brick Realty
Map
Source: Arizona Regional Multiple Listing Service (ARMLS)
MLS Number: 4781758
APN: 159-25-039A
- 841 E Peoria Ave Unit 2
- 10420 N 10th St Unit 2
- 921 E Becker Ln
- 10409 N 10th St Unit 1
- 913 E Beryl Ave
- 10419 N 10th Place Unit 2
- 1031 E Cochise Dr
- 10408 N 11th St Unit 2
- 735 E Cochise Dr
- 10426 N 11th St Unit 3
- 1120 E Beryl Ave
- 10626 N 8th St
- 10424 N 7th Place Unit 3
- 10424 N 7th Place Unit 2
- 811 E Brown St
- 10655 N 9th St Unit 112
- 1131 E North Ln Unit 1
- 1173 E Cochise Dr
- 1023 E Sahuaro Dr
- 10445 N 11th Place Unit 3
