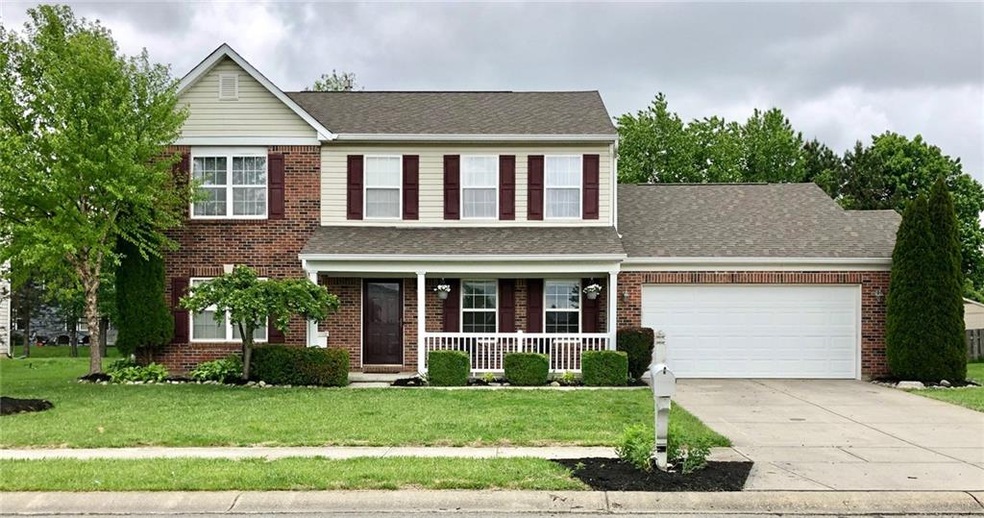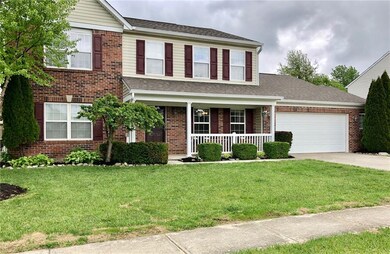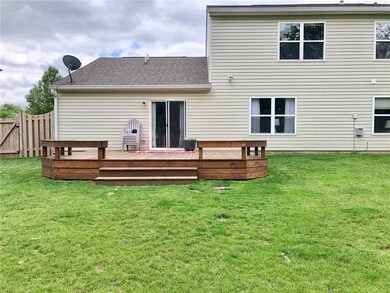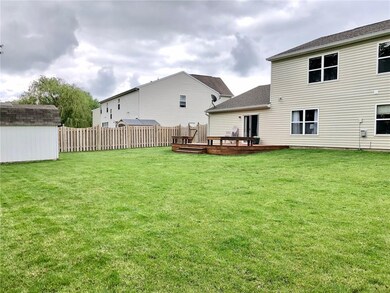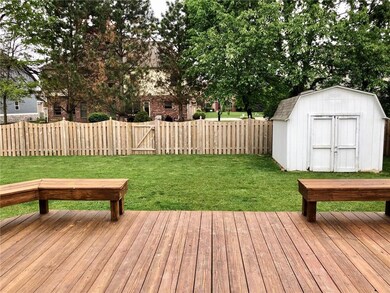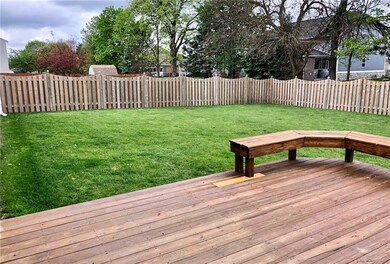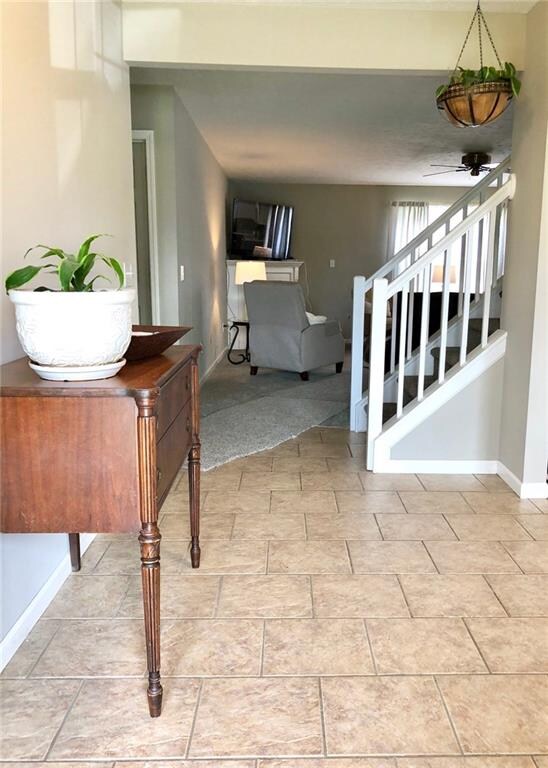
10434 Ringtail Place Fishers, IN 46038
New Britton NeighborhoodHighlights
- Traditional Architecture
- Cathedral Ceiling
- 2 Car Attached Garage
- Cumberland Road Elementary School Rated A
- Formal Dining Room
- Woodwork
About This Home
As of June 2020Super charming, 4 bedroom 2.5 bath with main-level master suite featuring garden tub & HUGE walk-in closet. Cozy family room with fireplace opens to kitchen, making this a perfect space for entertaining. Kitchen has refreshed cabinets, center island, & huge walk-in pantry. Upstairs features 3 large BRs with walk-in closets, and an amazing loft perfect for a second living space or play area. Brand new carpet in throughout makes this home turn key. Enjoy your morning cup of coffee in the fully-fenced back yard (with deck & storage shed) or on inviting, covered front porch. Plenty of room for storage in the oversized garage with bump out. Close to neighborhood playground & basketball court. Perfect for a forever family home. Make us an offer!
Last Agent to Sell the Property
Renay Pegg
Miller & Company Real Estate Brokerage, LLC Listed on: 05/22/2020
Last Buyer's Agent
Eric Shaw
Coldwell Banker - Kaiser

Home Details
Home Type
- Single Family
Est. Annual Taxes
- $2,588
Year Built
- Built in 2002
Lot Details
- 0.28 Acre Lot
- Back Yard Fenced
Parking
- 2 Car Attached Garage
- Driveway
Home Design
- Traditional Architecture
- Slab Foundation
- Vinyl Construction Material
Interior Spaces
- 2-Story Property
- Woodwork
- Cathedral Ceiling
- Gas Log Fireplace
- Vinyl Clad Windows
- Family Room with Fireplace
- Great Room with Fireplace
- Formal Dining Room
- Attic Access Panel
- Fire and Smoke Detector
Kitchen
- Electric Oven
- Built-In Microwave
- Dishwasher
- Disposal
Bedrooms and Bathrooms
- 4 Bedrooms
- Walk-In Closet
Outdoor Features
- Shed
Utilities
- Forced Air Heating and Cooling System
- Heating System Uses Gas
- Gas Water Heater
Community Details
- Association fees include home owners, insurance, maintenance, parkplayground, snow removal, trash
- Brendonshire Subdivision
- Property managed by Kirkpatrick Management
Listing and Financial Details
- Assessor Parcel Number 291129201032000020
Ownership History
Purchase Details
Home Financials for this Owner
Home Financials are based on the most recent Mortgage that was taken out on this home.Purchase Details
Home Financials for this Owner
Home Financials are based on the most recent Mortgage that was taken out on this home.Purchase Details
Home Financials for this Owner
Home Financials are based on the most recent Mortgage that was taken out on this home.Purchase Details
Home Financials for this Owner
Home Financials are based on the most recent Mortgage that was taken out on this home.Purchase Details
Similar Homes in Fishers, IN
Home Values in the Area
Average Home Value in this Area
Purchase History
| Date | Type | Sale Price | Title Company |
|---|---|---|---|
| Warranty Deed | -- | Mtc | |
| Warranty Deed | -- | Mtc | |
| Interfamily Deed Transfer | -- | None Available | |
| Warranty Deed | -- | -- | |
| Limited Warranty Deed | -- | -- |
Mortgage History
| Date | Status | Loan Amount | Loan Type |
|---|---|---|---|
| Previous Owner | $21,000,000 | New Conventional | |
| Previous Owner | $135,000 | New Conventional | |
| Previous Owner | $88,874 | New Conventional | |
| Previous Owner | $132,500 | Purchase Money Mortgage |
Property History
| Date | Event | Price | Change | Sq Ft Price |
|---|---|---|---|---|
| 06/23/2020 06/23/20 | Sold | $277,000 | 0.0% | $92 / Sq Ft |
| 05/26/2020 05/26/20 | Pending | -- | -- | -- |
| 05/22/2020 05/22/20 | For Sale | $277,000 | +5.5% | $92 / Sq Ft |
| 07/10/2019 07/10/19 | Sold | $262,500 | -4.5% | $87 / Sq Ft |
| 06/12/2019 06/12/19 | Pending | -- | -- | -- |
| 05/24/2019 05/24/19 | For Sale | $275,000 | -- | $92 / Sq Ft |
Tax History Compared to Growth
Tax History
| Year | Tax Paid | Tax Assessment Tax Assessment Total Assessment is a certain percentage of the fair market value that is determined by local assessors to be the total taxable value of land and additions on the property. | Land | Improvement |
|---|---|---|---|---|
| 2024 | $3,656 | $343,300 | $53,000 | $290,300 |
| 2023 | $3,691 | $328,300 | $53,000 | $275,300 |
| 2022 | $3,605 | $302,900 | $53,000 | $249,900 |
| 2021 | $3,204 | $267,800 | $53,000 | $214,800 |
| 2020 | $2,951 | $246,300 | $53,000 | $193,300 |
| 2019 | $2,679 | $227,800 | $48,500 | $179,300 |
| 2018 | $2,589 | $221,700 | $48,500 | $173,200 |
| 2017 | $2,343 | $207,100 | $48,500 | $158,600 |
| 2016 | $2,123 | $193,100 | $48,500 | $144,600 |
| 2014 | $1,801 | $178,700 | $48,500 | $130,200 |
| 2013 | $1,801 | $173,500 | $48,400 | $125,100 |
Agents Affiliated with this Home
-
R
Seller's Agent in 2020
Renay Pegg
Miller & Company Real Estate Brokerage, LLC
-
E
Buyer's Agent in 2020
Eric Shaw
Coldwell Banker - Kaiser
-
Tere Long

Seller's Agent in 2019
Tere Long
F.C. Tucker Company
(317) 846-7751
47 Total Sales
-
Linda Freeman

Seller Co-Listing Agent in 2019
Linda Freeman
F.C. Tucker Company
(317) 590-8525
2 in this area
90 Total Sales
Map
Source: MIBOR Broker Listing Cooperative®
MLS Number: MBR21710721
APN: 29-11-29-201-032.000-020
- 10443 Ringtail Place
- 10156 Bootham Close
- 10150 Beresford Ct
- 13417 Creektree Ln
- 13068 Lamarque Place
- 10796 Trailwood Dr
- 12903 Turnham Dr
- 12824 Howe Rd
- 12847 Arvada Place
- 10376 Alice Ct
- 10908 Veon Dr
- 10795 Creekbed Cir
- 10306 Tybalt Dr
- 12743 Locksley Place
- 10622 Howe Rd
- 9899 Brightwater Dr
- 13895 Cloverfield Cir
- 13910 Brightwater Dr
- 10806 Solis Cir
- 10366 Camby Crossing
