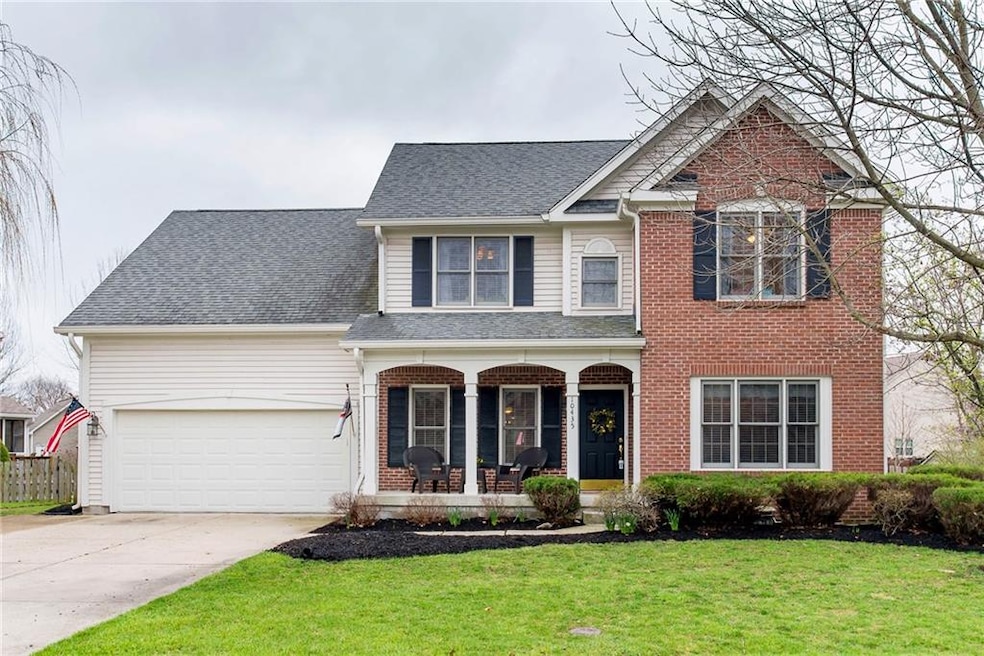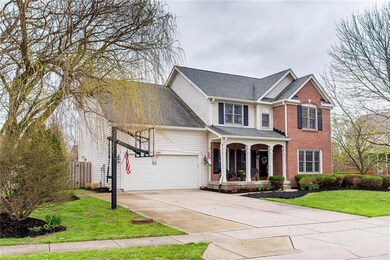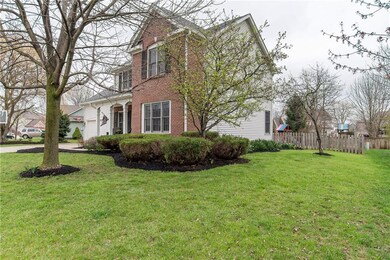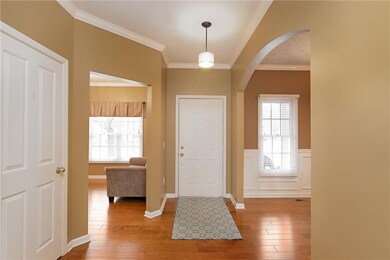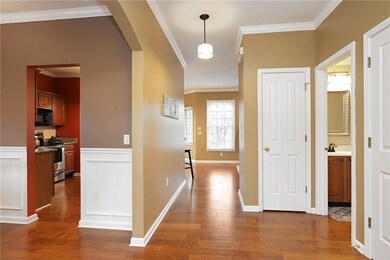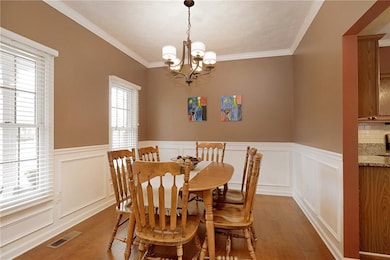
10435 Calibouge Dr Fishers, IN 46037
Hawthorn Hills NeighborhoodHighlights
- 1 Fireplace
- Forced Air Heating and Cooling System
- Garage
- Lantern Road Elementary School Rated A
About This Home
As of May 2017Immaculate, well maintained quality 4 BD, 2.5 BA home in the heart Spyglass Hill. Granite and SS appliances in kitchen. Hardwood floor on main level. Spacious master. Fully fenced backyard with a spacious deck and screen porch. Less than 2 miles from great shopping, restaurants yet tucked away in a quiet neighborhood. Exterior painted (Rhino Shield) 4/15, water heater 8/15, new furnace 9/15, Kinetico Water System 12/14. Home warranty included. Come see your new home.
Last Agent to Sell the Property
RE/MAX At The Crossing License #RB14041637 Listed on: 03/30/2017

Last Buyer's Agent
Berni Nash
Nash Real Estate Services, LLC

Home Details
Home Type
- Single Family
Est. Annual Taxes
- $2,694
Year Built
- Built in 1996
Lot Details
- 0.26 Acre Lot
Parking
- Garage
Home Design
- Concrete Perimeter Foundation
- Vinyl Construction Material
Interior Spaces
- 2-Story Property
- 1 Fireplace
- Laundry on main level
- Basement
Bedrooms and Bathrooms
- 4 Bedrooms
Utilities
- Forced Air Heating and Cooling System
- Heating System Uses Gas
- Gas Water Heater
Community Details
- Association fees include insurance maintenance professional mgmt
- Spyglass Hill Subdivision
- Property managed by Kirkpatrick Management
Listing and Financial Details
- Assessor Parcel Number 291505018020000020
Ownership History
Purchase Details
Home Financials for this Owner
Home Financials are based on the most recent Mortgage that was taken out on this home.Purchase Details
Home Financials for this Owner
Home Financials are based on the most recent Mortgage that was taken out on this home.Purchase Details
Home Financials for this Owner
Home Financials are based on the most recent Mortgage that was taken out on this home.Purchase Details
Home Financials for this Owner
Home Financials are based on the most recent Mortgage that was taken out on this home.Purchase Details
Home Financials for this Owner
Home Financials are based on the most recent Mortgage that was taken out on this home.Purchase Details
Similar Homes in Fishers, IN
Home Values in the Area
Average Home Value in this Area
Purchase History
| Date | Type | Sale Price | Title Company |
|---|---|---|---|
| Quit Claim Deed | -- | None Listed On Document | |
| Warranty Deed | -- | Fidelity National Title | |
| Warranty Deed | -- | Fidelity Natl Title Co Llc | |
| Warranty Deed | -- | None Available | |
| Warranty Deed | -- | None Available | |
| Warranty Deed | -- | -- |
Mortgage History
| Date | Status | Loan Amount | Loan Type |
|---|---|---|---|
| Open | $246,000 | New Conventional | |
| Previous Owner | $251,831 | FHA | |
| Previous Owner | $220,500 | Adjustable Rate Mortgage/ARM | |
| Previous Owner | $204,200 | New Conventional | |
| Previous Owner | $209,000 | New Conventional |
Property History
| Date | Event | Price | Change | Sq Ft Price |
|---|---|---|---|---|
| 05/30/2017 05/30/17 | Sold | $275,000 | +1.9% | $87 / Sq Ft |
| 05/04/2017 05/04/17 | Pending | -- | -- | -- |
| 04/30/2017 04/30/17 | Price Changed | $270,000 | -1.8% | $86 / Sq Ft |
| 04/22/2017 04/22/17 | Price Changed | $275,000 | -2.8% | $87 / Sq Ft |
| 04/14/2017 04/14/17 | Price Changed | $282,900 | -2.4% | $90 / Sq Ft |
| 03/30/2017 03/30/17 | For Sale | $289,900 | +18.3% | $92 / Sq Ft |
| 09/04/2014 09/04/14 | Sold | $245,000 | -2.0% | $78 / Sq Ft |
| 08/05/2014 08/05/14 | Pending | -- | -- | -- |
| 07/24/2014 07/24/14 | Price Changed | $249,900 | -2.0% | $79 / Sq Ft |
| 07/08/2014 07/08/14 | For Sale | $254,900 | -- | $81 / Sq Ft |
Tax History Compared to Growth
Tax History
| Year | Tax Paid | Tax Assessment Tax Assessment Total Assessment is a certain percentage of the fair market value that is determined by local assessors to be the total taxable value of land and additions on the property. | Land | Improvement |
|---|---|---|---|---|
| 2024 | $4,181 | $377,100 | $59,000 | $318,100 |
| 2023 | $4,181 | $369,600 | $59,000 | $310,600 |
| 2022 | $3,437 | $331,700 | $59,000 | $272,700 |
| 2021 | $3,437 | $288,600 | $59,000 | $229,600 |
| 2020 | $3,454 | $286,100 | $59,000 | $227,100 |
| 2019 | $3,367 | $279,100 | $52,000 | $227,100 |
| 2018 | $3,221 | $266,600 | $52,000 | $214,600 |
| 2017 | $3,002 | $252,800 | $52,000 | $200,800 |
| 2016 | $2,991 | $252,000 | $52,000 | $200,000 |
| 2014 | $2,574 | $238,400 | $52,000 | $186,400 |
| 2013 | $2,574 | $227,400 | $52,000 | $175,400 |
Agents Affiliated with this Home
-
Phil Hotle

Seller's Agent in 2017
Phil Hotle
RE/MAX At The Crossing
(317) 919-8504
44 Total Sales
-
Jackie Murray

Seller Co-Listing Agent in 2017
Jackie Murray
CENTURY 21 Scheetz
(317) 514-6444
2 in this area
75 Total Sales
-
B
Buyer's Agent in 2017
Berni Nash
Nash Real Estate Services, LLC
1 Total Sale
-
Lisa Meulbroek

Seller's Agent in 2014
Lisa Meulbroek
Liberty Real Estate, LLC.
(317) 514-6183
10 in this area
205 Total Sales
-
Chris Meulbroek
C
Seller Co-Listing Agent in 2014
Chris Meulbroek
Liberty Real Estate, LLC.
(317) 372-5059
8 in this area
178 Total Sales
Map
Source: MIBOR Broker Listing Cooperative®
MLS Number: MBR21475438
APN: 29-15-05-018-020.000-020
- 10243 Brixton Ln
- 10725 Grindstone Dr
- 10571 E 116th St
- 10075 Niagara Dr
- 10846 Hamilton Pass
- 9987 Rainbow Falls Ln
- 11065 Spice Ln
- 11419 Niagara Dr
- 11193 Harriston Dr
- 10706 Augusta Blvd
- 10715 Hamilton Pass
- 10421 Sand Creek Blvd
- 10602 Fall Rd
- 11141 Saybrook Ct
- 10965 Fairway Ridge Ln
- 10870 Picket Fence Place
- 9705 Valley Springs Blvd
- 10866 Flower Mound Place
- 9703 Fortune Dr
- 10444 Collingswood Ln
