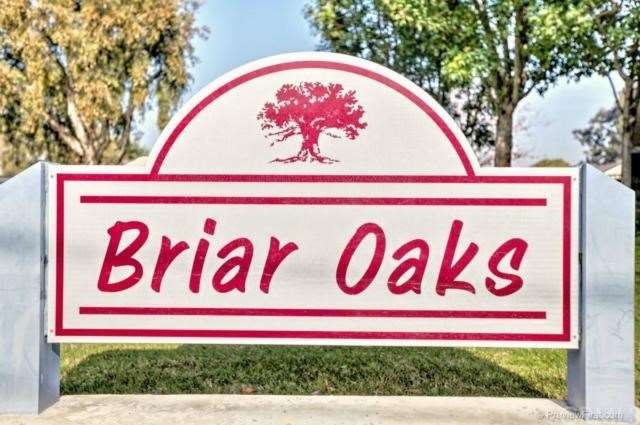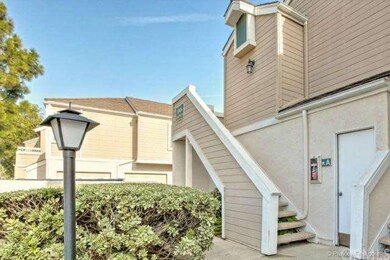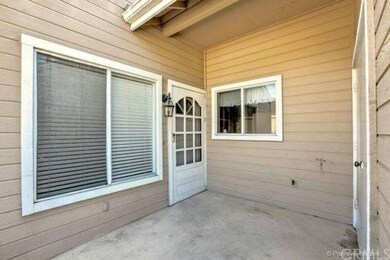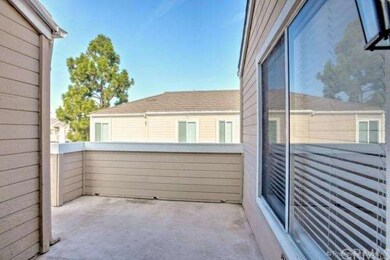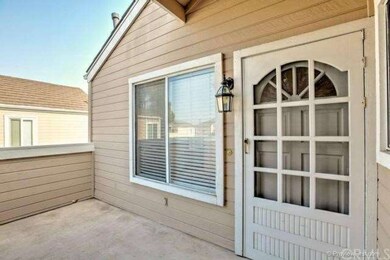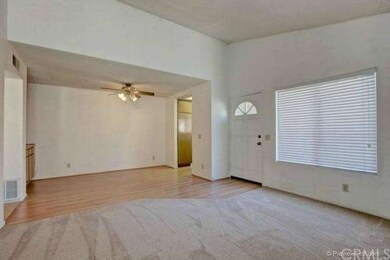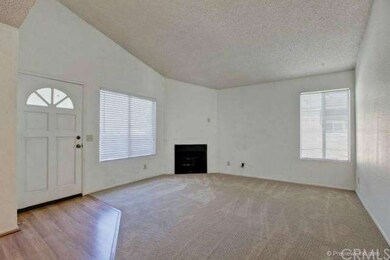
10436 W Briar Oaks Dr Unit A Stanton, CA 90680
West Anaheim NeighborhoodEstimated Value: $558,000 - $591,000
Highlights
- Private Pool
- No Units Above
- Open Floorplan
- Western High School Rated A-
- Gated Community
- Deck
About This Home
As of March 2014Very Nice 2 Bedroom 2 Bath Condo Upstairs Unit In a Great Location in The Gated Community of Briar Oaks! Private Front Patio and Entry with Extra storage. This Unit sits above the Garages and is very quiet. Access your own 1 car garage at the bottom of the stair way you also have space #163 for extra parking. Once upstairs enter into a spacious Living Room with Vaulted Ceilings, New Carpet, Fireplace and an Open View into the Dining and Kitchen areas. Laminate flooring in Dining/Kitchen. Dining area has a built in Buffet with Serving Shelf, plenty of Built in Cabinets and Ceiling Fan. Kitchen is Light and Bright, plenty of counter space and cabinets. Master Bedroom is a Generous Size with a Large Closet. 2 Full Baths, Master Bath has a separate vanity/dressing area. Well Maintained and Highly Desired Briar Oaks Complex. Plenty of guest parking. A Resort Style Pool and Spa Area for relaxing after a long day at the office, Beautiful Landscaping and Walking Paths. FHA Approved Complex. This property qualifies for testing into the Oxford Academy! Thank you for showing!
Last Agent to Sell the Property
ReMax Tiffany Real Estate License #01028274 Listed on: 01/25/2014
Property Details
Home Type
- Condominium
Est. Annual Taxes
- $4,897
Year Built
- Built in 1986
Lot Details
- No Units Above
- End Unit
- Two or More Common Walls
- Cul-De-Sac
- West Facing Home
HOA Fees
- $198 Monthly HOA Fees
Parking
- 1 Car Garage
- Parking Available
- Single Garage Door
- Assigned Parking
Home Design
- Contemporary Architecture
- Common Roof
- Wood Siding
- Stucco
Interior Spaces
- 1,000 Sq Ft Home
- 2-Story Property
- Open Floorplan
- Chair Railings
- Double Pane Windows
- Living Room with Fireplace
- L-Shaped Dining Room
- Storage
- Pest Guard System
Kitchen
- Gas Cooktop
- Disposal
Flooring
- Carpet
- Laminate
Bedrooms and Bathrooms
- 2 Bedrooms
- All Upper Level Bedrooms
- 2 Full Bathrooms
Laundry
- Laundry Room
- Gas Dryer Hookup
Pool
- Private Pool
- Spa
Outdoor Features
- Deck
- Patio
- Exterior Lighting
- Rain Gutters
Location
- Property is near public transit
Utilities
- Central Heating and Cooling System
- Sewer Paid
- Cable TV Available
Listing and Financial Details
- Tax Lot 5
- Tax Tract Number 12371
- Assessor Parcel Number 93620343
Community Details
Overview
- 212 Units
- Briar Oaks Association, Phone Number (800) 369-7260
- Maintained Community
Recreation
- Community Pool
- Community Spa
Security
- Gated Community
- Carbon Monoxide Detectors
- Fire and Smoke Detector
Ownership History
Purchase Details
Purchase Details
Home Financials for this Owner
Home Financials are based on the most recent Mortgage that was taken out on this home.Purchase Details
Home Financials for this Owner
Home Financials are based on the most recent Mortgage that was taken out on this home.Similar Homes in the area
Home Values in the Area
Average Home Value in this Area
Purchase History
| Date | Buyer | Sale Price | Title Company |
|---|---|---|---|
| Ross Larry R | $335,000 | Lawyers Title | |
| Ballard Sean | $279,000 | Fidelity National Title Oran |
Mortgage History
| Date | Status | Borrower | Loan Amount |
|---|---|---|---|
| Previous Owner | Ross Larry R | $284,750 | |
| Previous Owner | Ballard Sean | $265,000 | |
| Previous Owner | Rosenberg Allan H | $83,000 | |
| Previous Owner | Rosenberg Allan H | $88,000 | |
| Previous Owner | Rosenberg Allan H | $97,400 |
Property History
| Date | Event | Price | Change | Sq Ft Price |
|---|---|---|---|---|
| 03/04/2014 03/04/14 | Sold | $279,000 | -3.8% | $279 / Sq Ft |
| 01/25/2014 01/25/14 | For Sale | $289,900 | -- | $290 / Sq Ft |
Tax History Compared to Growth
Tax History
| Year | Tax Paid | Tax Assessment Tax Assessment Total Assessment is a certain percentage of the fair market value that is determined by local assessors to be the total taxable value of land and additions on the property. | Land | Improvement |
|---|---|---|---|---|
| 2024 | $4,897 | $402,970 | $311,157 | $91,813 |
| 2023 | $4,772 | $395,069 | $305,056 | $90,013 |
| 2022 | $4,678 | $387,323 | $299,074 | $88,249 |
| 2021 | $4,720 | $379,729 | $293,210 | $86,519 |
| 2020 | $4,423 | $355,504 | $272,622 | $82,882 |
| 2019 | $4,382 | $348,534 | $267,277 | $81,257 |
| 2018 | $4,321 | $341,700 | $262,036 | $79,664 |
| 2017 | $3,647 | $294,691 | $207,383 | $87,308 |
| 2016 | $3,630 | $288,913 | $203,316 | $85,597 |
| 2015 | $3,587 | $284,574 | $200,262 | $84,312 |
| 2014 | $2,705 | $214,814 | $108,922 | $105,892 |
Agents Affiliated with this Home
-
Daryl & Laurie Chrispen

Seller's Agent in 2014
Daryl & Laurie Chrispen
RE/MAX
(714) 228-9118
4 in this area
95 Total Sales
-
Cheryl Schnitzer

Buyer's Agent in 2014
Cheryl Schnitzer
RE/MAX
(714) 404-0605
34 Total Sales
Map
Source: California Regional Multiple Listing Service (CRMLS)
MLS Number: PW14017392
APN: 936-203-43
- 10456 W Briar Oaks Dr Unit A
- 7652 Cerritos Ave Unit E
- 10430 Drake Way
- 7556 Cody Dr
- 10550 Western Ave Unit 102
- 8063 Cambria Cir
- 3050 W Ball Rd Unit 152
- 3050 W Ball Rd Unit 88
- 3050 W Ball Rd Unit 4
- 10531 Western Ave
- 10760 Elm Cir
- 3218 W Ravenswood Dr
- 3080 W Glen Holly Dr
- 8236 Monroe Ave
- 8266 Palais Rd
- 900 S Hayward St
- 1219 S Gaymont St
- 3245 Donovan Ranch Rd
- 7271 Katella Ave Unit 84
- 7271 Katella Ave Unit 87
- 10436 W Briar Oaks Dr Unit 163
- 10436 W Briar Oaks Dr Unit D
- 10436 W Briar Oaks Dr Unit B
- 10436 W Briar Oaks Dr Unit C
- 10436 W Briar Oaks Dr Unit A
- 10436 W Briar Oaks Dr Unit 162
- 10436 W Briar Oaks Dr Unit E
- 10412 W Briar Oaks Dr Unit 144e
- 10412 W Briar Oaks Dr Unit A
- 10412 W Briar Oaks Dr Unit D
- 10412 W Briar Oaks Dr Unit 142
- 10412 W Briar Oaks Dr Unit 141
- 10412 W Briar Oaks Dr Unit C
- 10412 W Briar Oaks Dr Unit 143
- 10412 W Briar Oaks Dr Unit E
- 10432 W Briar Oaks Dr Unit B
- 10432 W Briar Oaks Dr Unit 158
- 10432 W Briar Oaks Dr Unit C
- 10432 W Briar Oaks Dr Unit 160
- 10432 W Briar Oaks Dr Unit D
