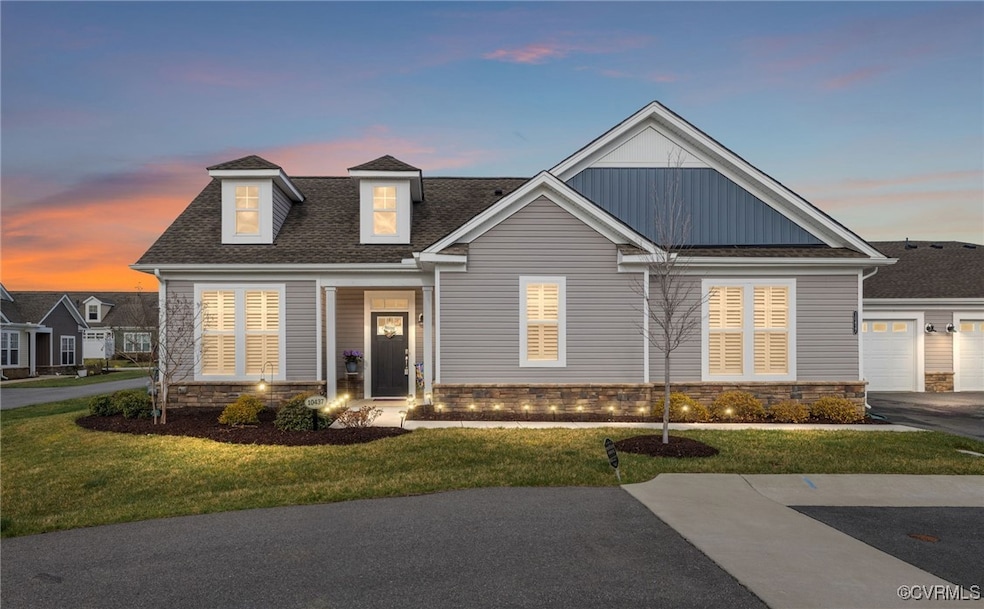
10437 Golden Sunset Ct Glen Allen, VA 23059
Elmont NeighborhoodHighlights
- Outdoor Pool
- Craftsman Architecture
- 2 Fireplaces
- Senior Community
- Wood Flooring
- Granite Countertops
About This Home
As of May 2025A rare opportunity to own a stunning condominium in the sought-after Farmstead neighborhood of Chickahominy Falls! This beautifully designed home features a 2 bedrooms and 2 full bathrooms, kitchen with hardwood floors, a spacious island, granite countertops, stainless steel appliances. A see-through gas fireplace adds warmth and charm.Enjoy a generous island with a breakfast bar, plus a separate eat-in area overlooking the expansive patio—perfect for entertaining. Need a home office? A stylish space with French doors is right off the great room. The owner’s suite boasts a luxurious bathroom, while a second first-floor bedroom offers comfort with an adjacent full bath and a nicely sized closet.A large two-car garage and gas heat complete this exceptional home. Resales in this section are rare, so don’t miss your chance! Plus, enjoy all the top-tier amenities of the award-winning Chickahominy Falls community.
Last Agent to Sell the Property
Long & Foster REALTORS Brokerage Phone: (804) 370-0093 License #0225011477 Listed on: 03/22/2025

Property Details
Home Type
- Condominium
Est. Annual Taxes
- $3,458
Year Built
- Built in 2021
Lot Details
- Partially Fenced Property
HOA Fees
- $268 Monthly HOA Fees
Parking
- 2 Car Direct Access Garage
- Oversized Parking
- Driveway
Home Design
- Craftsman Architecture
- Slab Foundation
- Frame Construction
- Shingle Roof
- Composition Roof
- Vinyl Siding
- Stone
Interior Spaces
- 1,825 Sq Ft Home
- 1-Story Property
- Ceiling Fan
- 2 Fireplaces
- Gas Fireplace
- Washer and Dryer Hookup
Kitchen
- Microwave
- Dishwasher
- Kitchen Island
- Granite Countertops
Flooring
- Wood
- Partially Carpeted
Bedrooms and Bathrooms
- 2 Bedrooms
- 2 Full Bathrooms
Outdoor Features
- Outdoor Pool
- Patio
- Rear Porch
Schools
- Elmont Elementary School
- Liberty Middle School
- Patrick Henry High School
Utilities
- Forced Air Heating and Cooling System
- Heating System Uses Natural Gas
Listing and Financial Details
- Tax Lot 55
- Assessor Parcel Number 7787-06-0411
Community Details
Overview
- Senior Community
- Chickahominy Falls Subdivision
Recreation
- Community Pool
Ownership History
Purchase Details
Home Financials for this Owner
Home Financials are based on the most recent Mortgage that was taken out on this home.Purchase Details
Similar Homes in the area
Home Values in the Area
Average Home Value in this Area
Purchase History
| Date | Type | Sale Price | Title Company |
|---|---|---|---|
| Bargain Sale Deed | $500,000 | Old Republic National Title In | |
| Bargain Sale Deed | $500,000 | Old Republic National Title In | |
| Special Warranty Deed | $1,752,000 | Chicago Title |
Mortgage History
| Date | Status | Loan Amount | Loan Type |
|---|---|---|---|
| Open | $475,000 | New Conventional | |
| Closed | $475,000 | New Conventional |
Property History
| Date | Event | Price | Change | Sq Ft Price |
|---|---|---|---|---|
| 05/09/2025 05/09/25 | Sold | $500,000 | -2.9% | $274 / Sq Ft |
| 04/04/2025 04/04/25 | Pending | -- | -- | -- |
| 03/27/2025 03/27/25 | For Sale | $515,000 | -- | $282 / Sq Ft |
Tax History Compared to Growth
Tax History
| Year | Tax Paid | Tax Assessment Tax Assessment Total Assessment is a certain percentage of the fair market value that is determined by local assessors to be the total taxable value of land and additions on the property. | Land | Improvement |
|---|---|---|---|---|
| 2025 | $3,635 | $448,800 | $105,000 | $343,800 |
| 2024 | $3,458 | $426,900 | $95,000 | $331,900 |
| 2023 | $3,066 | $398,200 | $95,000 | $303,200 |
| 2022 | $2,663 | $328,800 | $90,000 | $238,800 |
Agents Affiliated with this Home
-

Seller's Agent in 2025
Teresa Moore
Long & Foster REALTORS
(804) 746-1850
2 in this area
63 Total Sales
-
B
Buyer's Agent in 2025
Bill Ratliff
River City Property Solutions
(804) 937-0090
3 in this area
23 Total Sales
Map
Source: Central Virginia Regional MLS
MLS Number: 2505680
APN: 7787-06-0411
- 10384 Burroughs Town Ln
- 10715 Beach Rock Point
- 10710 Beach Rock Point
- 10835 Harvest Mill Place
- TBD Cedar Ln
- 10718 Beach Rock Point
- 6093 Rivermere Ln
- 10447 Woodside Farms Dr Unit 36442924
- 10721 River Fall Path
- 7062 Rivermere Ln
- 5024 Rivermere Ln
- 10530 Stony Bluff Dr Unit 201
- 10530 Stony Bluff Dr Unit 305
- 10530 Stony Bluff Dr Unit 204
- 10530 Stony Bluff Dr Unit 104
- 10530 Stony Bluff Dr Unit 303
- 10530 Stony Bluff Dr Unit 205
- 10530 Stony Bluff Dr Unit 106
- 10530 Stony Bluff Dr Unit 206
- 10530 Stony Bluff Dr Unit 103






