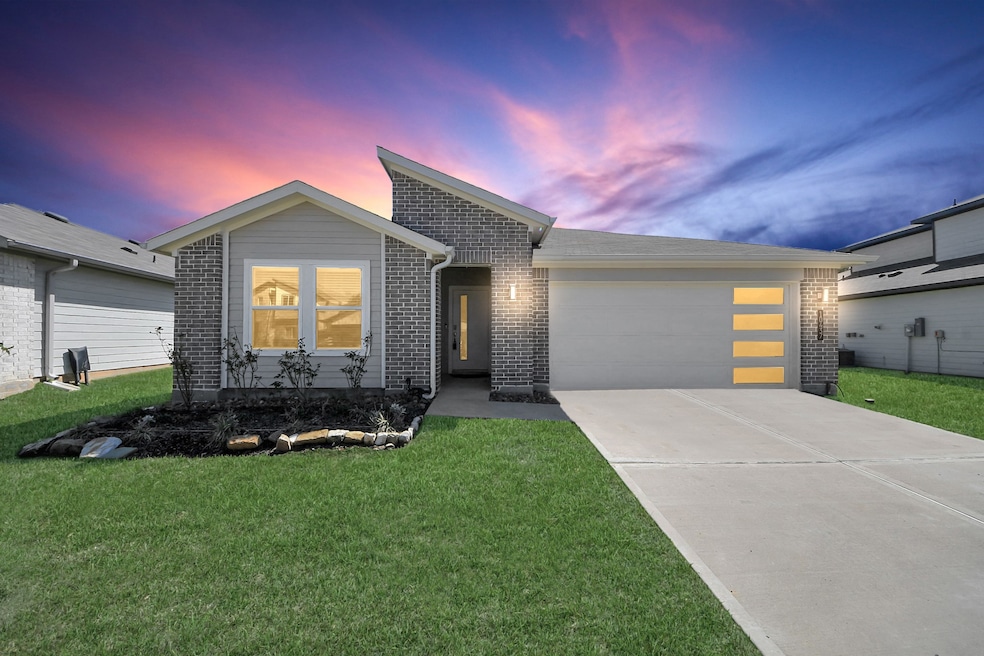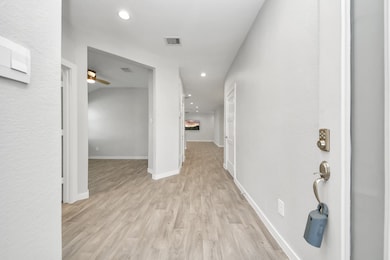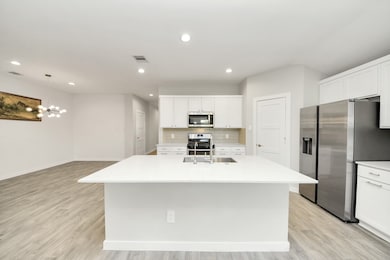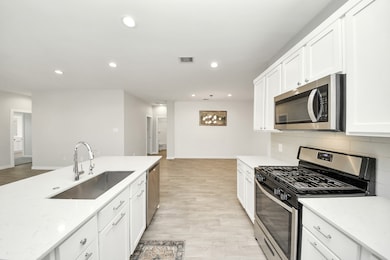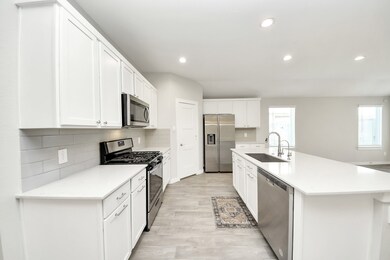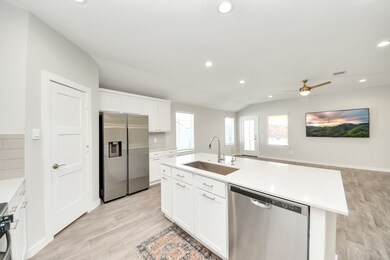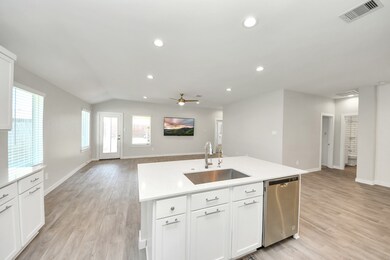
10437 Great Basin Ln Conroe, TX 77384
Woodlands NeighborhoodEstimated payment $2,812/month
Highlights
- Clubhouse
- Deck
- Granite Countertops
- McCullough Junior High School Rated A
- Contemporary Architecture
- Community Pool
About This Home
Welcome to this beautifully maintained and thoughtfully upgraded home in the sought-after Fosters Ridge community! Offering 4 bedrooms, 3 full bathrooms, and a dedicated study/office — which can easily convert to a 5th bedroom — this home has the versatility and space you need. Recent upgrades include new ceiling fans, solar panel backyard lights with motion sensors, a freshly painted fence, whole-home filtration system, extra drainage, and a gutter system for added convenience. The home has been recently painted as well, creating a crisp, clean feel throughout. You'll also enjoy a tankless water heater for endless hot water and energy efficiency — plus, washer, dryer, and refrigerator are included, making your move-in seamless and stress-free! Enjoy relaxing or entertaining on the covered patio, perfect for those Texas evenings. Living in Fosters Ridge means you’ll also enjoy access to a clubhouse, sparkling pool, playground, and scenic walking paths!
Home Details
Home Type
- Single Family
Est. Annual Taxes
- $9,627
Year Built
- Built in 2021
Lot Details
- 6,852 Sq Ft Lot
- North Facing Home
- Back Yard Fenced
- Sprinkler System
HOA Fees
- $73 Monthly HOA Fees
Parking
- 2 Car Attached Garage
Home Design
- Contemporary Architecture
- Traditional Architecture
- Slab Foundation
- Composition Roof
- Cement Siding
Interior Spaces
- 2,066 Sq Ft Home
- 1-Story Property
- Ceiling Fan
- Window Treatments
- Entrance Foyer
- Family Room Off Kitchen
- Home Office
- Utility Room
- Security System Owned
Kitchen
- Walk-In Pantry
- Convection Oven
- Gas Range
- Microwave
- Dishwasher
- Granite Countertops
- Pots and Pans Drawers
- Self-Closing Drawers and Cabinet Doors
- Disposal
Flooring
- Carpet
- Vinyl Plank
- Vinyl
Bedrooms and Bathrooms
- 4 Bedrooms
- 3 Full Bathrooms
- Double Vanity
- Single Vanity
- Bidet
- Soaking Tub
- Bathtub with Shower
- Separate Shower
Laundry
- Dryer
- Washer
Eco-Friendly Details
- Energy-Efficient Exposure or Shade
- Energy-Efficient Thermostat
Outdoor Features
- Deck
- Covered patio or porch
Schools
- Deretchin Elementary School
- Mccullough Junior High School
- The Woodlands High School
Utilities
- Central Heating and Cooling System
- Heating System Uses Gas
- Programmable Thermostat
- Tankless Water Heater
Community Details
Overview
- Association fees include clubhouse, recreation facilities
- Fosters Ridge Association, Phone Number (346) 305-8533
- Built by DR HORTON
- Fosters Ridge Subdivision
Amenities
- Clubhouse
Recreation
- Community Playground
- Community Pool
- Trails
Map
Home Values in the Area
Average Home Value in this Area
Tax History
| Year | Tax Paid | Tax Assessment Tax Assessment Total Assessment is a certain percentage of the fair market value that is determined by local assessors to be the total taxable value of land and additions on the property. | Land | Improvement |
|---|---|---|---|---|
| 2024 | $5,790 | $365,404 | $58,000 | $307,404 |
| 2023 | $5,594 | $352,750 | $58,000 | $294,750 |
| 2022 | $1,677 | $58,000 | $58,000 | $0 |
| 2021 | $457 | $14,500 | $14,500 | $0 |
Property History
| Date | Event | Price | Change | Sq Ft Price |
|---|---|---|---|---|
| 07/03/2025 07/03/25 | For Sale | $350,000 | -- | $169 / Sq Ft |
Purchase History
| Date | Type | Sale Price | Title Company |
|---|---|---|---|
| Deed | -- | Dhi Title |
Mortgage History
| Date | Status | Loan Amount | Loan Type |
|---|---|---|---|
| Open | $198,740 | New Conventional |
Similar Homes in Conroe, TX
Source: Houston Association of REALTORS®
MLS Number: 53871762
APN: 5164-93-06300
- 10441 Great Basin Ln
- 10420 Great Basin Ln
- 14303 Garden Creek Ct
- 14238 Black Canyon Ln
- 14218 Black Canyon Ln
- 13716 Rising Sun Ln
- 14205 Wonder Lake Ln
- 14220 Savage River Ln
- 9 Timber Wood Ln
- 10309 Cascade Range Ln
- 14117 Cleetwood Trail Ct
- 15308 Sandhill Crane Ln
- 14007 Valley Creek Ct
- 14207 Irvine Ranch Trail
- 13909 Payette Arbor Ct
- 13416 Bear Creek Ln
- 13919 Leigh Lake Ln
- 14112 Redfish Lake Ct
- 14104 Redfish Lake Ct
- 439 Mathis Lake Ln
- 15216 Tattle Creek Ln
- 13305 Big Sky Ct
- 10102 Tatter Creek Ct
- 14146 Savage River Ct
- 13917 Payette Arbor Ct
- 13909 Payette Arbor Ct
- 14131 Lake Lodge Dr
- 14223 Volcano Perch Dr
- 13854 Rock Island Trail
- 14063 Lake Crescent Dr
- 14014 Sand Ridge Crossing
- 14114 Riley Creek Ct
- 9 Wind River Ct
- 13872 Rock Island Trail
- 14105 Redwood Forest Trail
- 14005 Lake Crescent Dr
- 14005 Lake Cres Dr
- 16004 Birch Bay Ln
- 14223 Glacier Bay Ct
- 13918 Nicolet Arbor Ln
