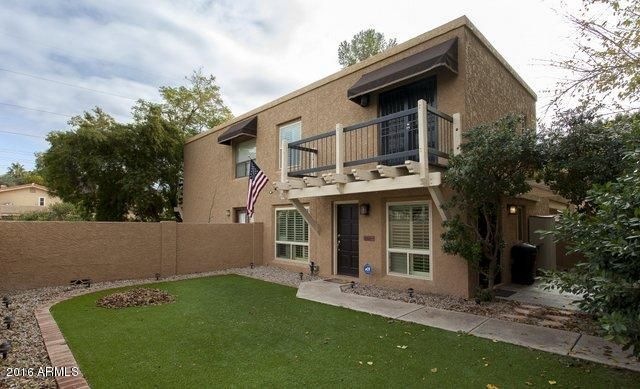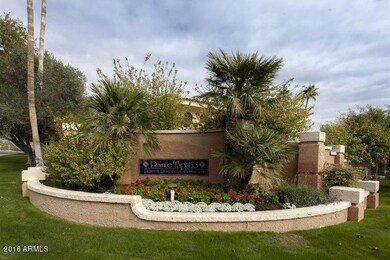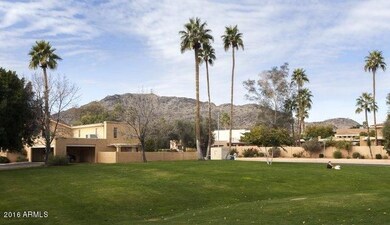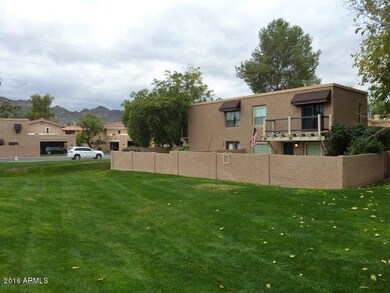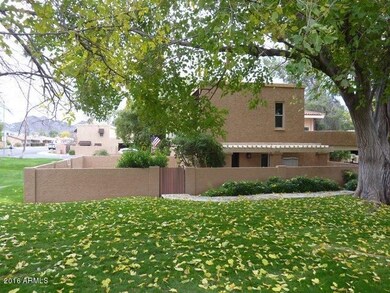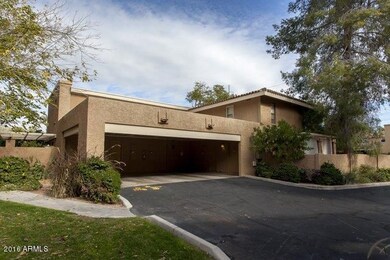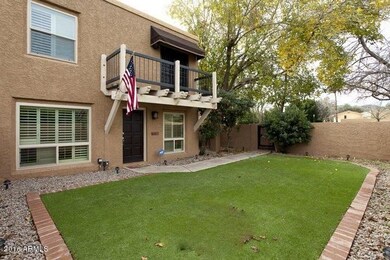
10438 N 11th Place Unit 1 Phoenix, AZ 85020
North Mountain Village NeighborhoodHighlights
- Heated Spa
- Mountain View
- Santa Barbara Architecture
- Sunnyslope High School Rated A
- Wood Flooring
- End Unit
About This Home
As of June 2022Premium location in complex, CHECK! Greenbelt on two sides, one of four pools steps away and amazing mountain views. Backyard, CHECK! This unit has a front yard with no maintenance grass, ready for a drip system and landscape lighting AND a side yard with newly installed landscaping and wired for music. Upgrades, CHECK! 14 seer AC (2014), Dual pane low e windows ($4000), carbonized bamboo flooring, carpet, bathroom vanity/toilet, interior doors, removal of popcorn ceiling, painting, base molding, enclosing of stair risers, cedar lined master closet, ceiling fans and security doors installed in 2015/16. If you are looking for a premium lot, ample backyard, proximity to the pool, upgrades galore and impeccable community this is home.
Last Agent to Sell the Property
Brokers Hub Realty, LLC License #BR540755000 Listed on: 01/06/2017
Townhouse Details
Home Type
- Townhome
Est. Annual Taxes
- $937
Year Built
- Built in 1985
Lot Details
- 711 Sq Ft Lot
- End Unit
- 1 Common Wall
- Private Streets
- Block Wall Fence
- Artificial Turf
- Private Yard
Home Design
- Santa Barbara Architecture
- Built-Up Roof
- Block Exterior
- Stucco
Interior Spaces
- 976 Sq Ft Home
- 2-Story Property
- Mountain Views
Kitchen
- Dishwasher
- Granite Countertops
Flooring
- Wood
- Carpet
Bedrooms and Bathrooms
- 2 Bedrooms
- Remodeled Bathroom
- 1 Bathroom
Laundry
- Laundry in unit
- Washer and Dryer Hookup
Parking
- 1 Carport Space
- Assigned Parking
- Community Parking Structure
Pool
- Heated Spa
- Heated Pool
Outdoor Features
- Balcony
- Patio
Schools
- Sunnyslope Elementary School
- Royal Palm Middle School
- Glendale High School
Utilities
- Refrigerated Cooling System
- Heating Available
- High Speed Internet
- Cable TV Available
Listing and Financial Details
- Tax Lot 281
- Assessor Parcel Number 159-41-641
Community Details
Overview
- Property has a Home Owners Association
- Osselaer Company Association, Phone Number (602) 277-4418
- Built by Goznell
- Pointe Tapatio Subdivision
Recreation
- Heated Community Pool
- Community Spa
- Bike Trail
Ownership History
Purchase Details
Home Financials for this Owner
Home Financials are based on the most recent Mortgage that was taken out on this home.Purchase Details
Home Financials for this Owner
Home Financials are based on the most recent Mortgage that was taken out on this home.Purchase Details
Home Financials for this Owner
Home Financials are based on the most recent Mortgage that was taken out on this home.Purchase Details
Purchase Details
Home Financials for this Owner
Home Financials are based on the most recent Mortgage that was taken out on this home.Purchase Details
Home Financials for this Owner
Home Financials are based on the most recent Mortgage that was taken out on this home.Purchase Details
Home Financials for this Owner
Home Financials are based on the most recent Mortgage that was taken out on this home.Similar Homes in Phoenix, AZ
Home Values in the Area
Average Home Value in this Area
Purchase History
| Date | Type | Sale Price | Title Company |
|---|---|---|---|
| Warranty Deed | $340,000 | Clear Title | |
| Warranty Deed | $164,000 | Old Republic Title Agency | |
| Warranty Deed | $121,000 | First American Title | |
| Cash Sale Deed | $110,000 | Old Republic Title Agency | |
| Warranty Deed | $147,000 | Westland Title Agency Of Az | |
| Interfamily Deed Transfer | -- | North American Title Agency | |
| Joint Tenancy Deed | $53,600 | Old Republic Title Agency |
Mortgage History
| Date | Status | Loan Amount | Loan Type |
|---|---|---|---|
| Open | $272,000 | New Conventional | |
| Previous Owner | $127,900 | New Conventional | |
| Previous Owner | $131,200 | New Conventional | |
| Previous Owner | $102,850 | New Conventional | |
| Previous Owner | $117,600 | Purchase Money Mortgage | |
| Previous Owner | $45,000 | Stand Alone First | |
| Previous Owner | $63,000 | Stand Alone First | |
| Previous Owner | $50,900 | New Conventional | |
| Closed | $22,050 | No Value Available |
Property History
| Date | Event | Price | Change | Sq Ft Price |
|---|---|---|---|---|
| 06/01/2022 06/01/22 | Sold | $340,000 | +7.9% | $348 / Sq Ft |
| 05/02/2022 05/02/22 | Pending | -- | -- | -- |
| 04/29/2022 04/29/22 | For Sale | $315,000 | +92.1% | $323 / Sq Ft |
| 02/13/2017 02/13/17 | Sold | $164,000 | -0.6% | $168 / Sq Ft |
| 01/06/2017 01/06/17 | For Sale | $165,000 | +36.4% | $169 / Sq Ft |
| 12/03/2014 12/03/14 | Sold | $121,000 | +0.4% | $124 / Sq Ft |
| 11/05/2014 11/05/14 | For Sale | $120,500 | 0.0% | $123 / Sq Ft |
| 10/11/2014 10/11/14 | Pending | -- | -- | -- |
| 10/09/2014 10/09/14 | For Sale | $120,500 | -- | $123 / Sq Ft |
Tax History Compared to Growth
Tax History
| Year | Tax Paid | Tax Assessment Tax Assessment Total Assessment is a certain percentage of the fair market value that is determined by local assessors to be the total taxable value of land and additions on the property. | Land | Improvement |
|---|---|---|---|---|
| 2025 | $937 | $8,749 | -- | -- |
| 2024 | $919 | $8,332 | -- | -- |
| 2023 | $919 | $21,220 | $4,240 | $16,980 |
| 2022 | $887 | $15,630 | $3,120 | $12,510 |
| 2021 | $909 | $15,130 | $3,020 | $12,110 |
| 2020 | $885 | $13,570 | $2,710 | $10,860 |
| 2019 | $869 | $12,070 | $2,410 | $9,660 |
| 2018 | $844 | $10,670 | $2,130 | $8,540 |
| 2017 | $842 | $9,010 | $1,800 | $7,210 |
| 2016 | $937 | $7,900 | $1,580 | $6,320 |
| 2015 | $868 | $7,160 | $1,430 | $5,730 |
Agents Affiliated with this Home
-

Seller's Agent in 2022
Natalie Bohls
HomeSmart
(602) 391-7896
1 in this area
59 Total Sales
-

Seller's Agent in 2017
Clay Spillman
Brokers Hub Realty, LLC
(602) 743-2243
9 in this area
25 Total Sales
-

Buyer's Agent in 2017
Erik Jensen
Compass
(602) 717-0017
2 in this area
319 Total Sales
-

Seller's Agent in 2014
Mary Jane Burns
RE/MAX
(480) 861-8532
55 Total Sales
-
C
Buyer's Agent in 2014
Carla Spreng
Berkshire Hathaway HomeServices Arizona Properties
Map
Source: Arizona Regional Multiple Listing Service (ARMLS)
MLS Number: 5543149
APN: 159-41-641
- 10445 N 11th Place Unit 3
- 10445 N 11th Place Unit 1
- 10606 N 11th St
- 10410 N Cave Creek Rd Unit 2035
- 10410 N Cave Creek Rd Unit 2063
- 10410 N Cave Creek Rd Unit 2229
- 10410 N Cave Creek Rd Unit 2220
- 10410 N Cave Creek Rd Unit 1100
- 10410 N Cave Creek Rd Unit 2114
- 10410 N Cave Creek Rd Unit 2119
- 10410 N Cave Creek Rd Unit 2060
- 10410 N Cave Creek Rd Unit 1220
- 10408 N 11th St Unit 2
- 10419 N 10th Place Unit 2
- 10249 N 12th Place Unit 2
- 10409 N 10th St Unit 1
- 1031 E Cochise Dr
- 10420 N 10th St Unit 2
- 1120 E Beryl Ave
- 10229 N 12th Ct Unit 1
