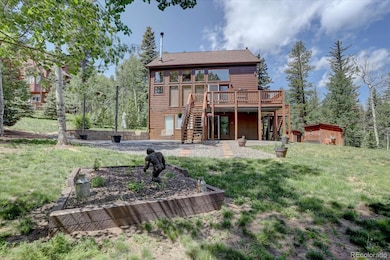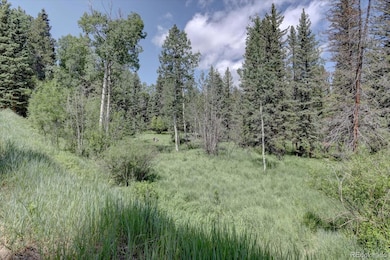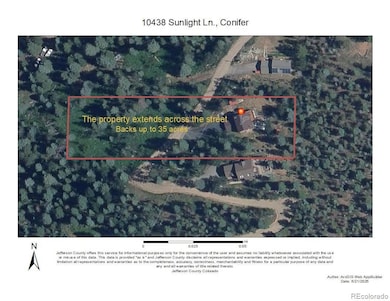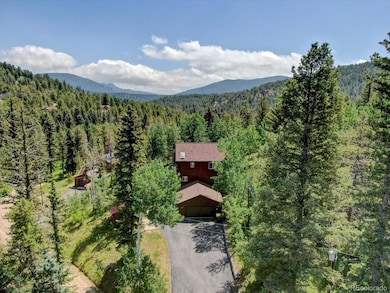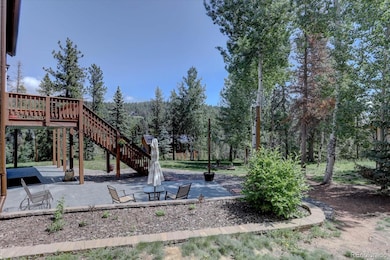10438 Sunlight Ln Conifer, CO 80433
Shadow Mountain NeighborhoodEstimated payment $4,547/month
Highlights
- Sauna
- Primary Bedroom Suite
- Mountain View
- West Jefferson Middle School Rated A-
- Aspen Trees
- Deck
About This Home
**MOTIVATED SELLER** This thoughtfully updated Conifer home offers the best of both worlds: the serenity of mountain living and the convenience of a flexible, family-friendly floorplan. Whether you’re looking for room to spread out, spaces to gather, or a quiet retreat, this home is designed to adapt to the seasons of life. On the main level, refinished hardwood floors and an open-concept layout set the stage for connection. The kitchen pairs sleek black stainless-steel appliances with black quartz countertops, blending modern style with mountain warmth. Share meals around the table, then gather in the living room by the wood-burning stove on crisp Colorado evenings. A main-floor bedroom and full bath offer flexibility—perfect for a guest suite, home office, nursery, or anyone who prefers single-level living. Upstairs, the private primary suite is a peaceful escape, tucked away from the rest of the home. Downstairs, the walkout basement is built for possibility: two additional bedrooms, a fully updated bath, a spacious rec room, and even an infrared sauna for après-ski or post-hike relaxation. It’s a setup ideal for kids, teens, guests, or multigenerational living. Outside, the lifestyle continues. Enjoy morning coffee on the deck while deer wander by, watch the kids play in the charming playhouse, or host summer evenings on the stamped concrete patio. Two storage sheds make room for tools, toys, and firewood, while an invisible fence allows furry family members to roam freely. This property sits minutes from Flying J open space, grocery stores, post office and restaurants. Peace of mind comes with the updates: a new roof, gutters, and freshly stained siding and deck (2024), plus major systems replaced within the last six years. If you’ve been searching for a mountain home that balances comfort, character, and flexibility, 10438 Sunlight Lane is ready to welcome you home. Check out the 3D tour at
Listing Agent
RE/MAX Alliance Brokerage Email: junemckenzie@remax.net,720-530-6269 License #100080436 Listed on: 03/28/2025

Home Details
Home Type
- Single Family
Est. Annual Taxes
- $4,095
Year Built
- Built in 2002 | Remodeled
Lot Details
- 1.32 Acre Lot
- Property fronts a private road
- Dirt Road
- West Facing Home
- Level Lot
- Aspen Trees
- Partially Wooded Lot
- Many Trees
- Private Yard
- Grass Covered Lot
- Property is zoned MR3
Parking
- 2 Car Attached Garage
- Driveway
Home Design
- Mountain Contemporary Architecture
- Frame Construction
- Composition Roof
- Cedar
Interior Spaces
- 2-Story Property
- High Ceiling
- Smart Ceiling Fan
- Ceiling Fan
- Skylights
- Double Pane Windows
- Window Treatments
- Mud Room
- Living Room with Fireplace
- Dining Room
- Bonus Room
- Sauna
- Mountain Views
- Carbon Monoxide Detectors
Kitchen
- Oven
- Range
- Microwave
- Dishwasher
- Kitchen Island
- Quartz Countertops
- Disposal
Flooring
- Wood
- Carpet
- Laminate
- Tile
Bedrooms and Bathrooms
- Primary Bedroom Suite
- Walk-In Closet
- 3 Full Bathrooms
Laundry
- Dryer
- Washer
Finished Basement
- Walk-Out Basement
- 2 Bedrooms in Basement
Outdoor Features
- Deck
- Wrap Around Porch
- Patio
- Rain Gutters
Location
- Property is near public transit
Schools
- West Jefferson Elementary And Middle School
- Conifer High School
Utilities
- Forced Air Heating System
- Natural Gas Connected
- Well
- Septic Tank
- High Speed Internet
- Cable TV Available
Community Details
- No Home Owners Association
- Shadow Mountain Subdivision
Listing and Financial Details
- Exclusions: Sellers personal property, to include the metal shelving units in the garage.
- Assessor Parcel Number 506656
Map
Home Values in the Area
Average Home Value in this Area
Tax History
| Year | Tax Paid | Tax Assessment Tax Assessment Total Assessment is a certain percentage of the fair market value that is determined by local assessors to be the total taxable value of land and additions on the property. | Land | Improvement |
|---|---|---|---|---|
| 2024 | $4,107 | $47,427 | $11,561 | $35,866 |
| 2023 | $4,107 | $47,427 | $11,561 | $35,866 |
| 2022 | $3,547 | $40,151 | $6,540 | $33,611 |
| 2021 | $3,596 | $41,306 | $6,728 | $34,578 |
| 2020 | $3,196 | $36,831 | $4,915 | $31,916 |
| 2019 | $3,090 | $36,831 | $4,915 | $31,916 |
| 2018 | $2,656 | $31,839 | $5,903 | $25,936 |
| 2017 | $2,399 | $0 | $0 | $0 |
Property History
| Date | Event | Price | List to Sale | Price per Sq Ft |
|---|---|---|---|---|
| 10/06/2025 10/06/25 | Price Changed | $798,000 | -1.2% | $313 / Sq Ft |
| 09/23/2025 09/23/25 | For Sale | $808,000 | 0.0% | $316 / Sq Ft |
| 09/17/2025 09/17/25 | Off Market | $808,000 | -- | -- |
| 08/11/2025 08/11/25 | Price Changed | $808,000 | -1.5% | $316 / Sq Ft |
| 05/21/2025 05/21/25 | Price Changed | $820,000 | -1.2% | $321 / Sq Ft |
| 03/28/2025 03/28/25 | For Sale | $830,000 | -- | $325 / Sq Ft |
Purchase History
| Date | Type | Sale Price | Title Company |
|---|---|---|---|
| Warranty Deed | $488,500 | Land Title Guarantee Company | |
| Quit Claim Deed | -- | None Available | |
| Quit Claim Deed | -- | Guardian Title | |
| Quit Claim Deed | -- | -- | |
| Quit Claim Deed | -- | -- | |
| Warranty Deed | $339,950 | -- |
Mortgage History
| Date | Status | Loan Amount | Loan Type |
|---|---|---|---|
| Open | $390,800 | New Conventional | |
| Previous Owner | $271,960 | Balloon |
Source: REcolorado®
MLS Number: 1801099
APN: 61-153-01-085
- 10342 Buena Vista Dr
- 28268 Shadow Mountain Dr
- 0 Evergreen Dr Unit REC4930810
- 0 Unknown Unit REC5251166
- 28251 Shadow Mountain Dr
- 29825 Kennedy Gulch Rd
- 9646 Wallow Ct
- 10131 Apache Spring Dr
- 0 Tbd Barney Gulch Rd
- 29752 Bearcat Trail
- 9626 Wallow Ct
- 9606 Wallow Ct
- 27987 Pine Grove Trail
- 29958 Conifer Mountain Dr
- 11173 S Barney Gulch Rd
- 0 Parcel #4 Wallow Ct
- 28651 Belle Pointe Dr
- 0 Shadow Mountain Dr
- 10975 Thomas Dr
- 30671 Bearcat Trail
- 10221 Blue Sky Trail
- 11760 Baca Rd
- 3156 Nova Rd Unit ID1338725P
- 21429 Trappers Trail
- 5432 Maggie Ln
- 20650 Seminole Rd
- 186 Bunny Rd
- 30803 Hilltop Dr
- 13310 W Coal Mine Dr
- 12044 W Ken Caryl Cir
- 7459 S Alkire St Unit Alkire
- 7408 S Alkire St
- 7379 S Gore Range Rd Unit 205
- 5815 S Zang St
- 30243 Pine Crest Dr
- 12718 W Burgundy Place
- 5355 S Alkire Cir
- 7423 S Quail Cir Unit 1516
- 7423 S Quail Cir Unit 1526
- 791 Elk Rest Rd

