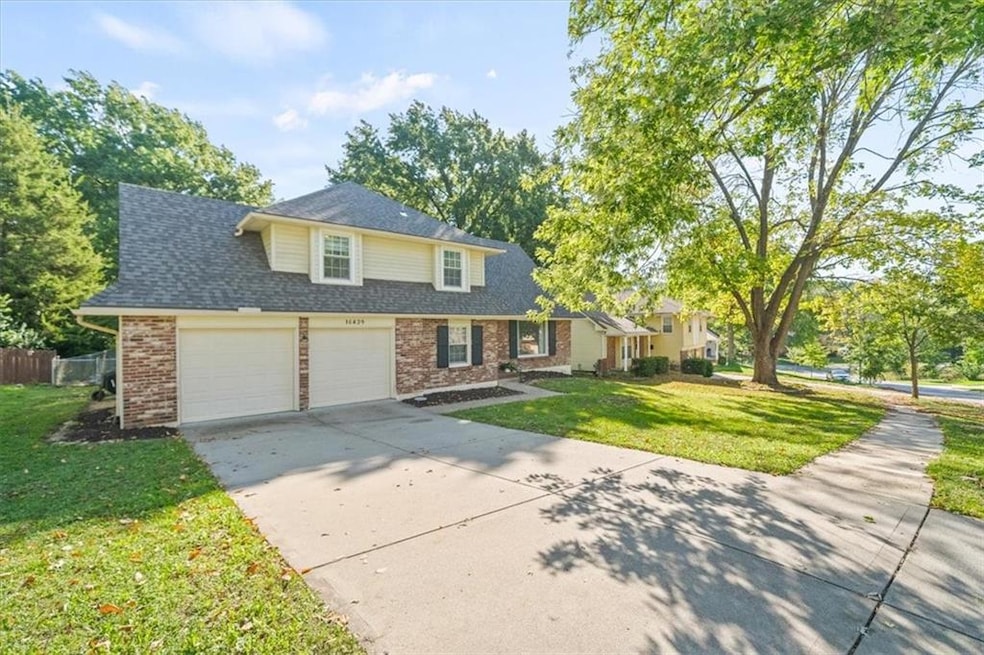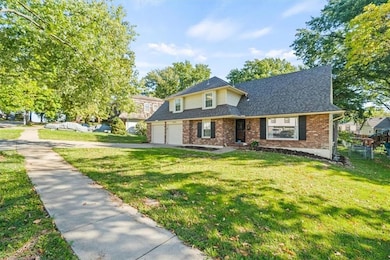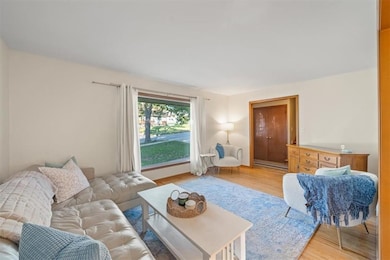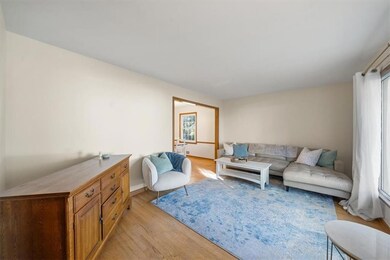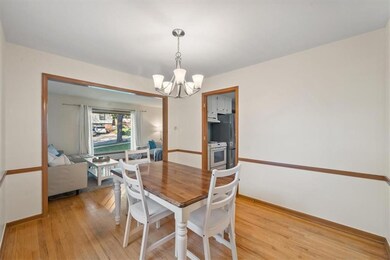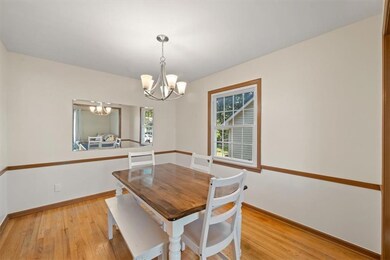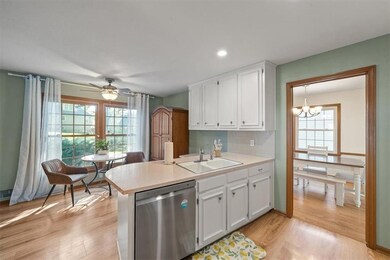10439 Indiana Ave Kansas City, MO 64137
Saint Catherine's Gardens NeighborhoodEstimated payment $1,961/month
Highlights
- Traditional Architecture
- Enclosed Patio or Porch
- 2 Car Attached Garage
- Wood Flooring
- Formal Dining Room
- Eat-In Kitchen
About This Home
Super cute and well maintained home in convenient Red Bridge! The brick exterior creates instant curb appeal, and the charming and spacious interior will have you falling in love instantly. So many delightful details have been preserved, such as original wood trim and hardwood floors, but tasteful updates with paint and fixtures give the space a vintage flair with a modern twist - such a rare find these days! The main floor features a large family room as well as a cozy living room with a beautiful brick fireplace and access to the screened-in porch, so you have plenty of space to relax, and entertaining is easy with a formal dining room and nicely-sized eat-in kitchen with fresh white cabinets and big, bright windows. Upstairs, three large bedrooms and two full baths include a sprawling primary suite with double closets and a large private bathroom. The unfinished basement is clean and spacious and currently serves as a home gym and storage, but you could easily add some rugs and furniture for a rustic hangout space, or finish the basement for additional square footage. The huge, fenced yard is great for dogs, kids, or anyone who enjoys a little outdoor relaxation. Welcome home!
Listing Agent
Real Broker, LLC Brokerage Phone: 913-221-8351 License #SP00225441 Listed on: 11/19/2025

Home Details
Home Type
- Single Family
Est. Annual Taxes
- $3,848
Year Built
- Built in 1965
Lot Details
- 9,027 Sq Ft Lot
- Aluminum or Metal Fence
HOA Fees
- $6 Monthly HOA Fees
Parking
- 2 Car Attached Garage
- Front Facing Garage
Home Design
- Traditional Architecture
- Split Level Home
- Composition Roof
Interior Spaces
- 2,169 Sq Ft Home
- Living Room with Fireplace
- Formal Dining Room
- Natural lighting in basement
- Eat-In Kitchen
- Laundry Room
Flooring
- Wood
- Tile
Bedrooms and Bathrooms
- 3 Bedrooms
Schools
- Warford Elementary School
Additional Features
- Enclosed Patio or Porch
- Forced Air Heating and Cooling System
Community Details
- Birchwood Hills Association
- Birchwood Hills Subdivision
Listing and Financial Details
- Assessor Parcel Number 49-930-01-10-00-0-00-000
- $0 special tax assessment
Map
Home Values in the Area
Average Home Value in this Area
Tax History
| Year | Tax Paid | Tax Assessment Tax Assessment Total Assessment is a certain percentage of the fair market value that is determined by local assessors to be the total taxable value of land and additions on the property. | Land | Improvement |
|---|---|---|---|---|
| 2025 | $3,848 | $37,690 | $4,552 | $33,138 |
| 2024 | $3,779 | $44,454 | $5,383 | $39,071 |
| 2023 | $3,779 | $44,454 | $4,752 | $39,702 |
| 2022 | $2,822 | $28,500 | $3,669 | $24,831 |
| 2021 | $2,434 | $28,500 | $3,669 | $24,831 |
| 2020 | $2,579 | $28,541 | $3,669 | $24,872 |
| 2019 | $2,439 | $28,541 | $3,669 | $24,872 |
| 2018 | $2,273 | $24,840 | $3,194 | $21,646 |
| 2017 | $2,273 | $24,840 | $3,194 | $21,646 |
| 2016 | $2,150 | $22,811 | $3,793 | $19,018 |
| 2014 | $2,084 | $22,364 | $3,719 | $18,645 |
Property History
| Date | Event | Price | List to Sale | Price per Sq Ft | Prior Sale |
|---|---|---|---|---|---|
| 03/16/2018 03/16/18 | Sold | -- | -- | -- | View Prior Sale |
| 02/05/2018 02/05/18 | For Sale | $175,000 | -- | $81 / Sq Ft |
Purchase History
| Date | Type | Sale Price | Title Company |
|---|---|---|---|
| Warranty Deed | -- | Secured Title Of Kansas City | |
| Warranty Deed | -- | Thomson Affinity Title Llc | |
| Quit Claim Deed | -- | Thomson Affinity Title Llc | |
| Quit Claim Deed | -- | None Available | |
| Interfamily Deed Transfer | -- | None Available | |
| Interfamily Deed Transfer | -- | -- |
Mortgage History
| Date | Status | Loan Amount | Loan Type |
|---|---|---|---|
| Open | $179,403 | New Conventional | |
| Previous Owner | $123,500 | New Conventional | |
| Previous Owner | $123,500 | New Conventional |
Source: Heartland MLS
MLS Number: 2588297
APN: 49-930-01-10-00-0-00-000
- 10431 Indiana Ave
- 3407 Birchwood Dr
- 10412 Indiana Ave
- 3301 E 106th Terrace
- 3500 E 106th Terrace
- 10530 Askew Ave
- 10630 Walrond Ave
- 10543 Monroe Ave
- 3702 E 106th Terrace
- 10538 Cleveland Ave
- 10518 Mersington Ave
- 10806 Grandview Rd
- 4103 E 107th St
- 4206 E 104th Terrace
- 4212 E 105 St
- 4211 E 105th Terrace
- 10905 Bales Ave
- 10701 Grandview Rd
- 4300 E 104th St
- 4101 E 100th Terrace
- 3311 E Red Bridge Rd
- 10561 Cypress Ave
- 4100 E 112 St
- 4100 E 112th St
- 11201 Montgall Ave
- 3331 Bridge Manor Dr
- 11337 Calico Dr
- 4503 E 112 Terrace
- 11404 Norton Ave
- 9355 Bales Ave
- 1520 E 97th St
- 9422 Cleveland Ave
- 10000 Drury Dr
- 10000 Drury Ave
- 10500 Hillcrest Rd
- 10110 Hillcrest Rd
- 11301 Colorado Ave
- 11330 Colorado Ave
- 5805 E 100th St
- 5417 E 96th Place
