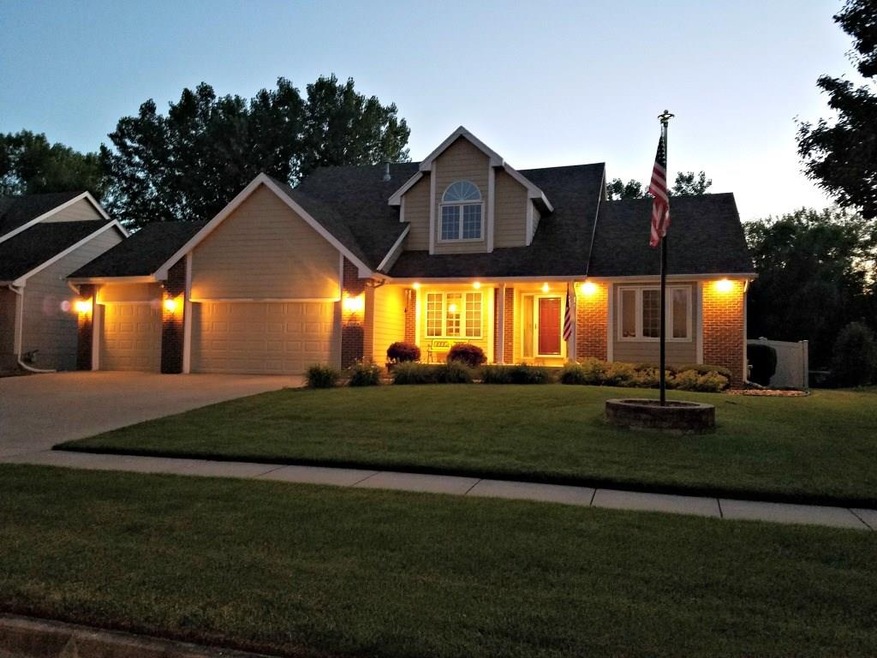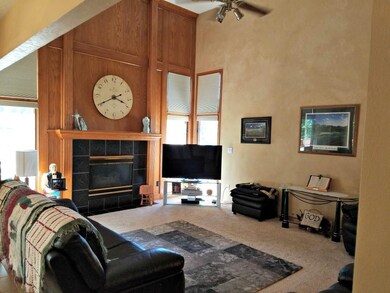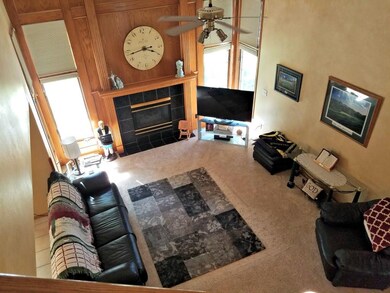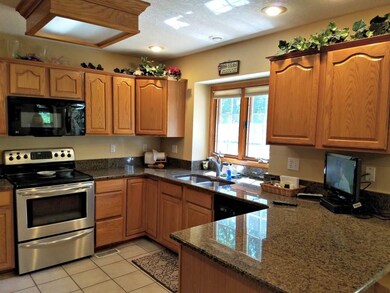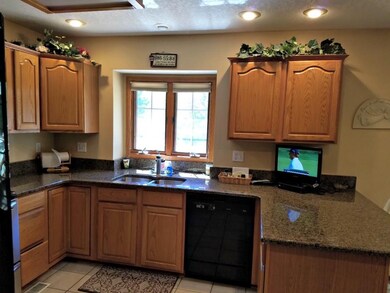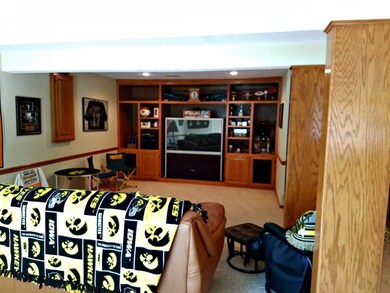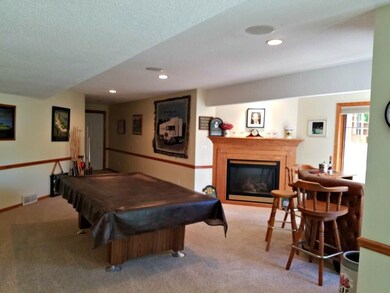
1044 66th Place West Des Moines, IA 50266
Estimated Value: $414,000 - $480,016
Highlights
- Recreation Room
- Main Floor Primary Bedroom
- No HOA
- Brookview Elementary School Rated A
- 2 Fireplaces
- Shades
About This Home
As of December 2016Beautiful well maintained & updated 1.5 story in the lovely sought after Rockingham Ridge area of WDM. Master Suite on main lvl w/large bedroom, full bath w/bubble tub & walk-in closet. Lrg granite kitchen w/snack bar, living rm w/gas fireplace, dining rm which could be used as office, sitting rm or play rm. Main lvl laundry rm. Upstairs 3 good sized bedrooms & full bathroom. This home has over 3000 sqft of living space, incl. professionally finished walk-out basement. Includes 2nd gas fireplace, family rm w/built ins, rec room, 1/2 bath, surround sound w/big screen TV. Walk out to lrg patio & privacy fenced beautiful backyard, almost 1/2 acre w/irrigation system. 3 car garage w/built-ins & epoxy floor. Updates & improvements include new roof in 2012, new sliding doors & some windows in 2013, new large deck in 2015, new carpet in 2015. Items staying are all appliances, incl. washer & dryer, surround sound & TV in LL. Waukee schools call today to get into this home for the holidays!
Home Details
Home Type
- Single Family
Est. Annual Taxes
- $5,305
Year Built
- Built in 1995
Lot Details
- 0.43 Acre Lot
Home Design
- Brick Exterior Construction
- Block Foundation
- Asphalt Shingled Roof
- Cement Board or Planked
Interior Spaces
- 1,873 Sq Ft Home
- 1.5-Story Property
- 2 Fireplaces
- Shades
- Drapes & Rods
- Family Room Downstairs
- Recreation Room
- Finished Basement
- Walk-Out Basement
- Fire and Smoke Detector
Kitchen
- Eat-In Kitchen
- Stove
- Microwave
- Dishwasher
Flooring
- Carpet
- Tile
Bedrooms and Bathrooms
- 4 Bedrooms | 1 Primary Bedroom on Main
Laundry
- Laundry on main level
- Dryer
- Washer
Parking
- 3 Car Attached Garage
- Driveway
Utilities
- Forced Air Heating and Cooling System
- Cable TV Available
Community Details
- No Home Owners Association
Listing and Financial Details
- Assessor Parcel Number 1601451011
Ownership History
Purchase Details
Home Financials for this Owner
Home Financials are based on the most recent Mortgage that was taken out on this home.Similar Homes in West Des Moines, IA
Home Values in the Area
Average Home Value in this Area
Purchase History
| Date | Buyer | Sale Price | Title Company |
|---|---|---|---|
| Sedrel Corey | $299,000 | None Available | |
| Sedrel Corey | $299,000 | None Available |
Mortgage History
| Date | Status | Borrower | Loan Amount |
|---|---|---|---|
| Open | Sedrel Corey | $95,000 | |
| Open | Sedrel Corey | $271,000 | |
| Closed | Sedrel Corey | $14,950 | |
| Closed | Sedrel Corey | $269,100 |
Property History
| Date | Event | Price | Change | Sq Ft Price |
|---|---|---|---|---|
| 12/30/2016 12/30/16 | Sold | $299,000 | -13.3% | $160 / Sq Ft |
| 11/28/2016 11/28/16 | Pending | -- | -- | -- |
| 07/14/2016 07/14/16 | For Sale | $345,000 | -- | $184 / Sq Ft |
Tax History Compared to Growth
Tax History
| Year | Tax Paid | Tax Assessment Tax Assessment Total Assessment is a certain percentage of the fair market value that is determined by local assessors to be the total taxable value of land and additions on the property. | Land | Improvement |
|---|---|---|---|---|
| 2023 | $6,748 | $416,280 | $75,000 | $341,280 |
| 2022 | $6,324 | $360,380 | $75,000 | $285,380 |
| 2021 | $6,324 | $341,720 | $65,000 | $276,720 |
| 2020 | $6,048 | $316,540 | $65,000 | $251,540 |
| 2019 | $5,920 | $316,540 | $65,000 | $251,540 |
| 2018 | $5,920 | $295,320 | $60,000 | $235,320 |
| 2017 | $5,950 | $295,320 | $60,000 | $235,320 |
| 2016 | $5,294 | $272,450 | $45,000 | $227,450 |
| 2015 | $5,136 | $272,450 | $0 | $0 |
| 2014 | $4,986 | $272,450 | $0 | $0 |
Agents Affiliated with this Home
-
Rhonda Vanderlinden

Seller's Agent in 2016
Rhonda Vanderlinden
Keller Williams Realty GDM
(515) 360-1991
1 in this area
23 Total Sales
-
Cy Phillips

Buyer's Agent in 2016
Cy Phillips
Space Simply
(515) 423-0899
111 in this area
605 Total Sales
Map
Source: Des Moines Area Association of REALTORS®
MLS Number: 521867
APN: 16-01-451-011
- 1045 68th St Unit 2
- 6531 Bradford Dr
- 1030 68th St Unit 8
- 1050 68th St Unit 8
- 950 67th St Unit 321
- 980 65th St
- 6855 Woodland Ave Unit 608
- 989 65th St
- 6562 Center St
- 6800 Ashworth Rd Unit 602
- 1205 65th Place
- 712 63rd St
- 6204 Aspen Dr
- 6178 Aspen Dr
- 681 63rd St
- 6173 Pommel Place
- 5909 Brookview Dr
- 645 65th Place Unit 186
- 645 65th Place Unit 131
- 645 65th Place Unit 188
- 1044 66th Place
- 1036 66th Place
- 1052 66th Place
- 1060 66th Place
- 1028 66th Place
- 1055 68th St Unit 6
- 6566 Orchard Dr
- 1055 68th St Unit 8
- 1055 68th St Unit 5
- 1055 68th St Unit 4
- 1055 68th St
- 1055 68th St Unit 3
- 1055 68th St Unit 6
- 1068 66th Place
- 6563 Orchard Dr
- 1020 66th Place
- 1035 68th St Unit 8
- 1035 68th St Unit 6
- 1035 68th St Unit 5
- 1035 68th St Unit 3
