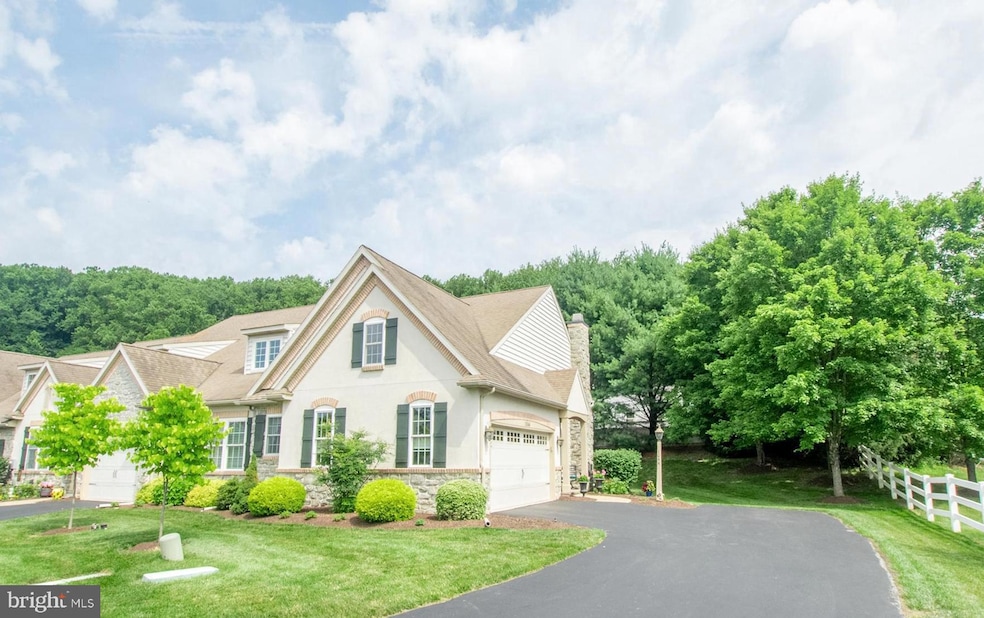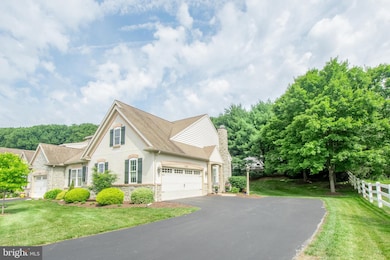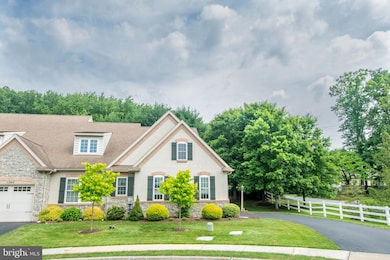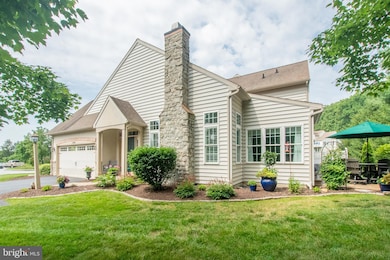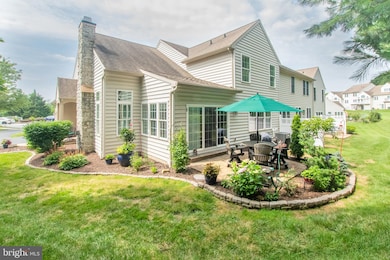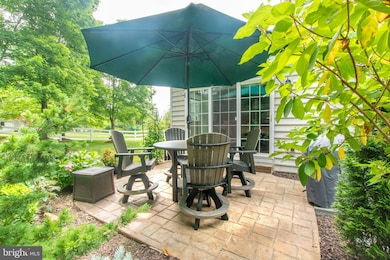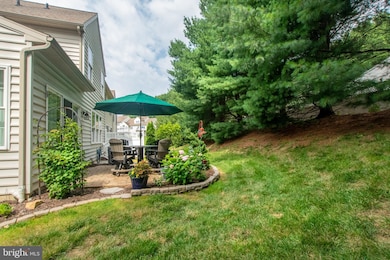
1044 Aris Pear Way Unit 4 Downingtown, PA 19335
Estimated payment $3,762/month
Highlights
- Senior Living
- Wood Flooring
- Sun or Florida Room
- Colonial Architecture
- Loft
- Great Room
About This Home
Absolutely immaculate end unit now available in the popular Woods at Rock Raymond community. When you enter the foyer through the attractive side door entry, you immediately notice the beautiful wood flooring and the expansive great room with an overlook from above. The gas fireplace is framed with windows, allowing for great light, and is the focal point of the room. The kitchen boasts a large island, granite countertops, recessed lighting, stainless steel appliances and a separate eating area. Enjoy your coffee and reading in the bright and airy sunroom complete with a slider to the rear landscaped stamped concrete patio area, great for summer outings. The main bedroom is on this level, with crown molding and a walk-in closet. The main bathroom has recently been upgraded to include laminate flooring and a spacious shower. There is also a powder room with a newer vanity. The conveniently located laundry room completes the 1st floor. Most of the first level features beautiful wood flooring. Head up the oak stairs with runner to the 2nd floor. Use your imagination to furnish the loft area complete with more wood flooring. There are 2 additional bedrooms on this level with an adjoining bathroom for your overnight guests. The full basement is neat and clean with painted walls and a painted floor. This space is a great area as it is, or it allows for extra space to be finished if desired. Other fine features include a whole house water filtration system, a side entry 2 car garage with a laundry tub, economical gas heat, hot water and cooking, and yes the pool table is included. The cul-de-sac location makes this one of the nicest locations within the community. In addition to everything this home has to offer, it is also priced aggressively for a quick sale. Don't miss out!
Townhouse Details
Home Type
- Townhome
Est. Annual Taxes
- $8,665
Year Built
- Built in 2005
Lot Details
- 1,901 Sq Ft Lot
- Property is in excellent condition
HOA Fees
- $320 Monthly HOA Fees
Parking
- 2 Car Direct Access Garage
- Side Facing Garage
- Garage Door Opener
Home Design
- Colonial Architecture
- Stone Siding
- Vinyl Siding
- Concrete Perimeter Foundation
Interior Spaces
- 2,653 Sq Ft Home
- Property has 2 Levels
- Crown Molding
- Ceiling Fan
- Recessed Lighting
- Marble Fireplace
- Gas Fireplace
- Vinyl Clad Windows
- Great Room
- Combination Kitchen and Dining Room
- Loft
- Sun or Florida Room
- Basement Fills Entire Space Under The House
Kitchen
- Gas Oven or Range
- Built-In Microwave
- Dishwasher
- Kitchen Island
- Disposal
Flooring
- Wood
- Carpet
- Laminate
- Vinyl
Bedrooms and Bathrooms
- En-Suite Bathroom
- Walk-In Closet
- Walk-in Shower
Laundry
- Laundry Room
- Laundry on main level
Utilities
- Forced Air Heating and Cooling System
- 200+ Amp Service
- Natural Gas Water Heater
- Municipal Trash
Additional Features
- Level Entry For Accessibility
- Patio
Community Details
- Senior Living
- $2,000 Capital Contribution Fee
- Association fees include common area maintenance, lawn maintenance, road maintenance, snow removal
- Senior Community | Residents must be 55 or older
- The Woods At Rock Raymond HOA
- The Woods At Rock Raymond Subdivision
Listing and Financial Details
- Tax Lot 0205
- Assessor Parcel Number 39-02 -0205
Map
Home Values in the Area
Average Home Value in this Area
Tax History
| Year | Tax Paid | Tax Assessment Tax Assessment Total Assessment is a certain percentage of the fair market value that is determined by local assessors to be the total taxable value of land and additions on the property. | Land | Improvement |
|---|---|---|---|---|
| 2024 | $8,327 | $160,210 | $31,670 | $128,540 |
| 2023 | $8,154 | $160,210 | $31,670 | $128,540 |
| 2022 | $7,743 | $160,210 | $31,670 | $128,540 |
| 2021 | $7,500 | $160,210 | $31,670 | $128,540 |
| 2020 | $7,374 | $160,210 | $31,670 | $128,540 |
| 2019 | $7,238 | $160,210 | $31,670 | $128,540 |
| 2018 | $6,848 | $160,210 | $31,670 | $128,540 |
| 2017 | $6,615 | $160,210 | $31,670 | $128,540 |
| 2016 | $5,112 | $160,210 | $31,670 | $128,540 |
| 2015 | $5,112 | $160,210 | $31,670 | $128,540 |
| 2014 | $5,112 | $160,210 | $31,670 | $128,540 |
Property History
| Date | Event | Price | Change | Sq Ft Price |
|---|---|---|---|---|
| 06/30/2025 06/30/25 | For Sale | $490,000 | +32.4% | $185 / Sq Ft |
| 02/28/2018 02/28/18 | Sold | $370,000 | 0.0% | $139 / Sq Ft |
| 12/25/2017 12/25/17 | Pending | -- | -- | -- |
| 12/25/2017 12/25/17 | For Sale | $370,000 | +12.2% | $139 / Sq Ft |
| 08/05/2016 08/05/16 | Sold | $329,900 | 0.0% | $124 / Sq Ft |
| 06/05/2016 06/05/16 | Pending | -- | -- | -- |
| 06/03/2016 06/03/16 | For Sale | $329,900 | +13.8% | $124 / Sq Ft |
| 07/31/2013 07/31/13 | Sold | $290,000 | -0.8% | $109 / Sq Ft |
| 05/17/2013 05/17/13 | Pending | -- | -- | -- |
| 05/17/2013 05/17/13 | For Sale | $292,255 | -- | $110 / Sq Ft |
Purchase History
| Date | Type | Sale Price | Title Company |
|---|---|---|---|
| Deed | $370,000 | -- | |
| Deed | $329,900 | None Available | |
| Special Warranty Deed | $309,280 | First American Title Ins Co |
Mortgage History
| Date | Status | Loan Amount | Loan Type |
|---|---|---|---|
| Open | $296,000 | New Conventional | |
| Previous Owner | $240,200 | New Conventional | |
| Previous Owner | $100,000 | Credit Line Revolving |
Similar Homes in Downingtown, PA
Source: Bright MLS
MLS Number: PACT2101430
APN: 39-002-0205.0000
- 1475 N Red Maple Way Unit 93
- 4304 Wheelwright Trail
- 48 Carlson Way
- 4701 Edges Mill Rd
- 102 Stonebridge Ln
- 17 Parkside Ave
- 335 Stuart Ave
- 390 Mary St
- 402 Mary St
- 218 Carlyn Ct
- 644 Lancaster Ct Unit 561
- 223 Hunt Ave
- 406 Devon Ct Unit 485
- 308 Hidden Creek Dr
- 415 Highland Ave
- 256 Highland Ave
- 137 W Lancaster Ave
- 306 N Lake Dr
- 409 Chesterfield Dr
- 130 S Lloyd Ave
