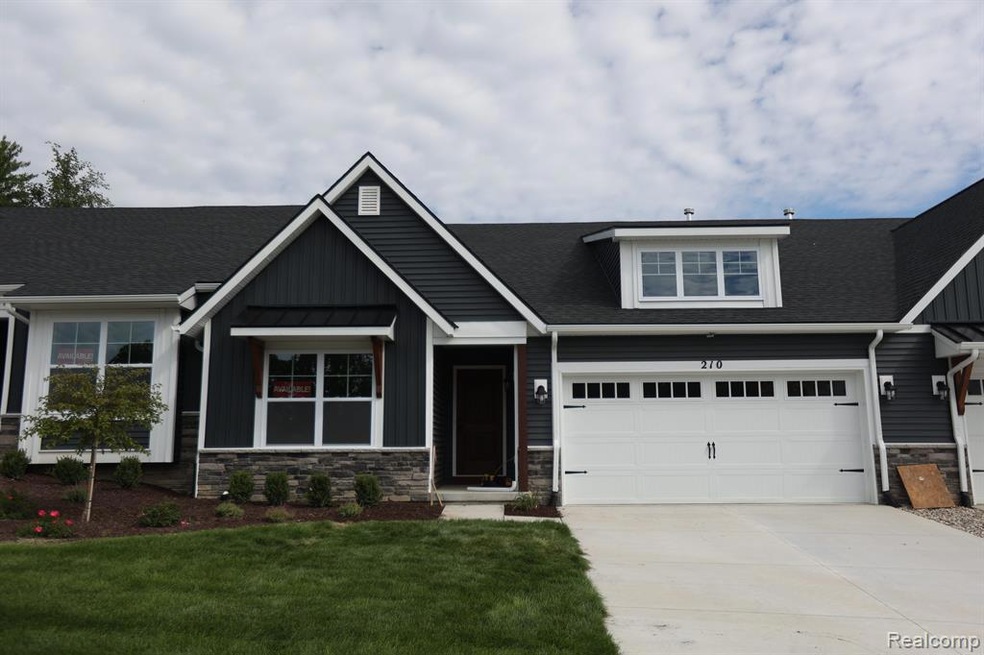1044 Camellia Cir Unit 45 Howell, MI 48843
Estimated payment $2,895/month
Highlights
- New Construction
- 2 Car Attached Garage
- Forced Air Heating System
- Craftsman Architecture
- Ranch Style House
- Gas Fireplace
About This Home
1,517 SQ. FT. NEW CONSTRUCTION RANCH IN THE BEAUTIFUL, NEW "THE MEADOWS WEST" DEVELOPMENT. LOADED WITH EXCEPTIONAL OPTIONS, INCLUDING: Additional 862 sq. ft. added in finished lower level / Private primary en-suite with dual-sink vanity, large shower and walk-in closet / Additional bedroom or flex study /Additional full bathroom / Merillat cabinets throughout / Open kitchen with island and large, walk-in pantry / Extensive hardwood flooring / Ceramic flooring in bathrooms and laundry / Vaulted ceilings / Custom paint throughout / Large Trex Deck / Easy and quick on/off access to I-96 and located near downtown Howell. Enjoy luxurious and maintenance-free living!
Property Details
Home Type
- Condominium
Est. Annual Taxes
Year Built
- Built in 2023 | New Construction
HOA Fees
- $285 Monthly HOA Fees
Parking
- 2 Car Attached Garage
Home Design
- Craftsman Architecture
- Ranch Style House
- Poured Concrete
- Stone Siding
- Vinyl Construction Material
Interior Spaces
- 1,517 Sq Ft Home
- Gas Fireplace
- Great Room with Fireplace
Bedrooms and Bathrooms
- 2 Bedrooms
- 2 Full Bathrooms
Finished Basement
- Interior Basement Entry
- Natural lighting in basement
Utilities
- Forced Air Heating System
- Heating System Uses Natural Gas
Additional Features
- Property fronts a private road
- Ground Level
Listing and Financial Details
- Home warranty included in the sale of the property
- Assessor Parcel Number 1011203045
Community Details
Overview
- 810 229 7838 Association, Phone Number (810) 229-7838
- Meadows West Condo Subdivision
Pet Policy
- Limit on the number of pets
Map
Home Values in the Area
Average Home Value in this Area
Tax History
| Year | Tax Paid | Tax Assessment Tax Assessment Total Assessment is a certain percentage of the fair market value that is determined by local assessors to be the total taxable value of land and additions on the property. | Land | Improvement |
|---|---|---|---|---|
| 2025 | $3,252 | $239,200 | $0 | $0 |
| 2024 | $1,853 | $144,600 | $0 | $0 |
| 2023 | $267 | $40,600 | $0 | $0 |
| 2022 | $32 | $23,000 | $0 | $0 |
| 2021 | $32 | $23,000 | $0 | $0 |
| 2020 | $32 | $21,500 | $0 | $0 |
Property History
| Date | Event | Price | List to Sale | Price per Sq Ft |
|---|---|---|---|---|
| 12/04/2023 12/04/23 | For Sale | $495,900 | -- | $327 / Sq Ft |
Source: Realcomp
MLS Number: 20230101611
APN: 10-11-203-045
- 1054 Camellia Cir Unit 44
- 1034 Camellia Cir Unit 46
- 1012 Camellia Cir Unit 48
- 1031 Camellia Cir Unit 40
- 1025 Camellia Cir Unit 41
- 210 Canyon Creek Ct Unit 2
- 457 Hosta
- 1200 Portsmouth Dr
- 480 Hosta
- 88 Champlain Blvd
- 1071 Tracilee Dr
- 1189 Lockes St
- 1177 Lockes St
- 1201 Lockes St
- Lot 3 of Lockes St
- Lot 1 of Lockes St
- 168 Keddle Rd
- 1073 Weatherstone Ln
- 2058 Dabate Dr
- 1031 Kemperwood Ct
- 316 Chevalier Dr
- 251 N Chevalier Dr
- 180 W Orleans Ct
- 28 W Legrand Ave
- 423 Dubois Dr
- 307 Holly Hills Dr
- 816 Nelsons Ridge Dr
- 522 Fleming St
- 727-739 E Sibley St
- 116 Jewett St
- 430 E Clinton St Unit .2
- 401 S Highlander Way
- 527 Greenwich Dr
- 428 Greenwich Dr
- 607 Byron Rd
- 1504 Yorkshire Dr
- 525 W Highland Rd
- 2557 Hilltop Ln Unit 200
- 1320 Ashebury Ln
- 1600 Town Commons Dr

