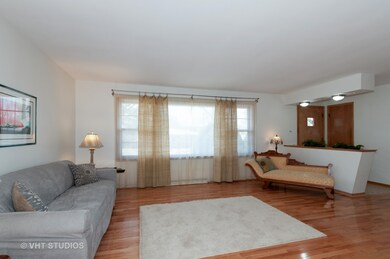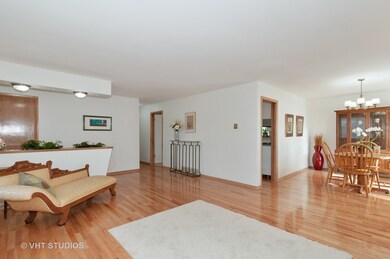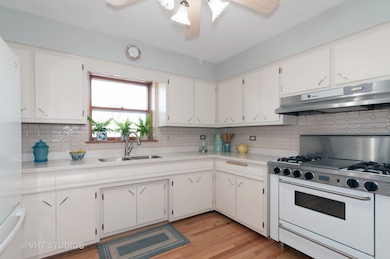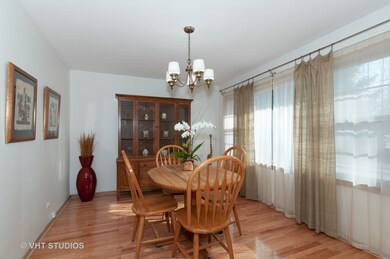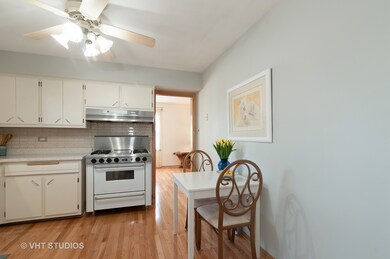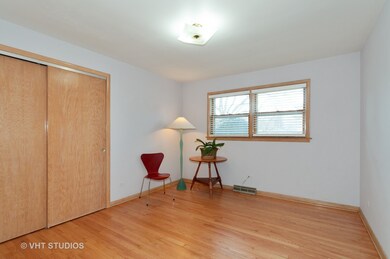
1044 E Maple St Lombard, IL 60148
North Lombard NeighborhoodEstimated Value: $423,020 - $447,000
Highlights
- Second Kitchen
- Deck
- Wood Flooring
- Ardmore Elementary School Rated A-
- Ranch Style House
- Corner Lot
About This Home
As of July 2018Welcome home! This well maintained ALL brick ranch is highly sought out for its desired open floor plan! The spacious living room has abundant natural light and leads into a "chef's dream" kitchen with stunning solid surface Corian countertops and a professional 36" range. The home's beautiful refinished hardwood floors guide you back to 3 comfortable bedrooms and 2 1/2 baths. Fresh, neutral paint throughout home! Family entertainment needs are met in the roomy basement with full bath, additional storage and exterior access (could be used as a professional business space with separate door). The 2-car garage has even more storage opportunity! This beautiful, flat yard sits on a large corner lot with mature trees and begs for long summer nights with a backyard patio and deck! You're going to fall in love with this impeccable home with generous space to entertain family and friends!
Last Agent to Sell the Property
@properties Christie's International Real Estate License #475158385 Listed on: 05/15/2018

Home Details
Home Type
- Single Family
Est. Annual Taxes
- $7,551
Year Built
- 1963
Lot Details
- Southern Exposure
- Corner Lot
Parking
- Detached Garage
- Garage Transmitter
- Garage Door Opener
- Driveway
- Parking Included in Price
- Garage Is Owned
Home Design
- Ranch Style House
- Brick Exterior Construction
- Slab Foundation
- Asphalt Shingled Roof
Interior Spaces
- Bathroom on Main Level
- Dry Bar
- Wood Flooring
- Storm Screens
Kitchen
- Second Kitchen
- Breakfast Bar
- Oven or Range
Laundry
- Dryer
- Washer
Finished Basement
- Basement Fills Entire Space Under The House
- Exterior Basement Entry
- Finished Basement Bathroom
Outdoor Features
- Deck
- Patio
Location
- Property is near a bus stop
Utilities
- Central Air
- Heating System Uses Gas
- Lake Michigan Water
Listing and Financial Details
- Senior Tax Exemptions
- Homeowner Tax Exemptions
Ownership History
Purchase Details
Home Financials for this Owner
Home Financials are based on the most recent Mortgage that was taken out on this home.Similar Homes in Lombard, IL
Home Values in the Area
Average Home Value in this Area
Purchase History
| Date | Buyer | Sale Price | Title Company |
|---|---|---|---|
| Schuessler Lorn | $304,000 | Attorneys Title Guaranty Fun |
Property History
| Date | Event | Price | Change | Sq Ft Price |
|---|---|---|---|---|
| 07/03/2018 07/03/18 | Sold | $304,000 | -1.6% | $210 / Sq Ft |
| 05/25/2018 05/25/18 | Pending | -- | -- | -- |
| 05/15/2018 05/15/18 | For Sale | $309,000 | -- | $213 / Sq Ft |
Tax History Compared to Growth
Tax History
| Year | Tax Paid | Tax Assessment Tax Assessment Total Assessment is a certain percentage of the fair market value that is determined by local assessors to be the total taxable value of land and additions on the property. | Land | Improvement |
|---|---|---|---|---|
| 2023 | $7,551 | $114,900 | $27,060 | $87,840 |
| 2022 | $7,510 | $110,450 | $26,010 | $84,440 |
| 2021 | $6,678 | $107,700 | $25,360 | $82,340 |
| 2020 | $6,695 | $105,340 | $24,800 | $80,540 |
| 2019 | $6,651 | $100,150 | $23,580 | $76,570 |
| 2018 | $5,397 | $77,320 | $26,050 | $51,270 |
| 2017 | $5,046 | $73,680 | $24,820 | $48,860 |
| 2016 | $4,948 | $69,410 | $23,380 | $46,030 |
| 2015 | $5,091 | $69,420 | $21,780 | $47,640 |
| 2014 | $7,124 | $92,310 | $27,130 | $65,180 |
| 2013 | $7,021 | $93,610 | $27,510 | $66,100 |
Agents Affiliated with this Home
-
Patrick Lally

Seller's Agent in 2018
Patrick Lally
@ Properties
(630) 390-8281
15 Total Sales
-
Paul Baker

Buyer's Agent in 2018
Paul Baker
Platinum Partners Realtors
(630) 399-2614
56 in this area
461 Total Sales
Map
Source: Midwest Real Estate Data (MRED)
MLS Number: MRD09951105
APN: 06-09-109-029
- 126 S Westmore-Meyers Rd
- 208 S Highland Ave
- 432 S Michigan Ave
- 935 E Saint Charles Rd
- 741 E Division St
- 542 S Michigan Ave
- 37 N Wisconsin Ave
- 736 E Saint Charles Rd
- 127 S Ardmore Ave
- 215 S Edgewood Ave
- 237 S Edgewood Ave
- 446 S Lodge Ln
- 436 W Division St
- 445 S Cornell Ave
- 194 Washington St
- 114 E Kenilworth Ave
- 814 S Harvard Ave
- 121 N Ardmore Ave
- 718 Liberty Ln
- 32 N Illinois Ave
- 1044 E Maple St
- 1034 E Maple St
- 138 S 2nd Ave
- 1104 E Maple St
- 1030 E Maple St
- 1041 E Maple St
- 139 S 2nd Ave
- 135 S 2nd Ave
- 1026 E Maple St
- 1101 E Maple St
- 126 S 2nd Ave
- 208 S 2nd Ave
- 129 S 2nd Ave
- 1107 E Maple St
- 1022 E Maple St
- 1031 E Maple St
- 120 S 2nd Ave
- 1025 E Maple St
- 146 S 3rd Ave
- 154 S 3rd Ave

