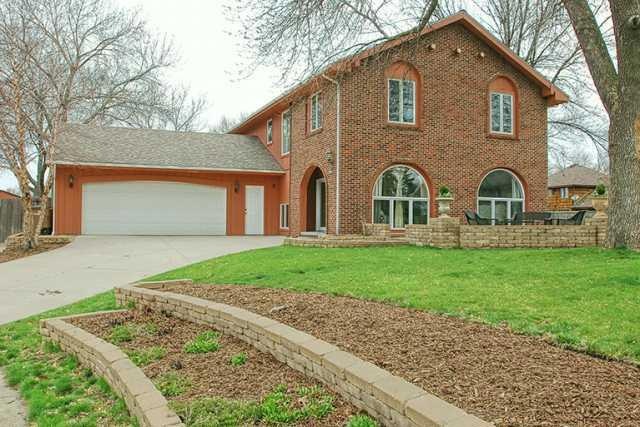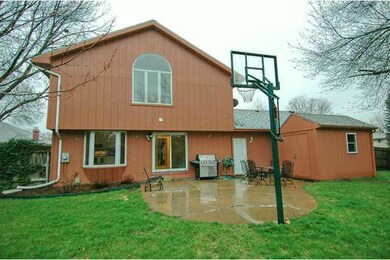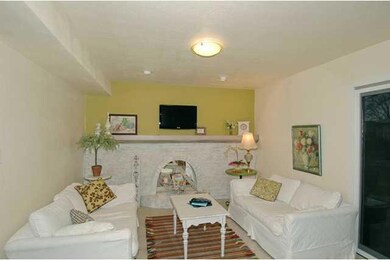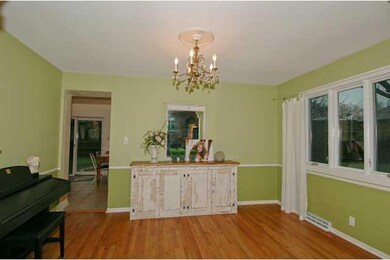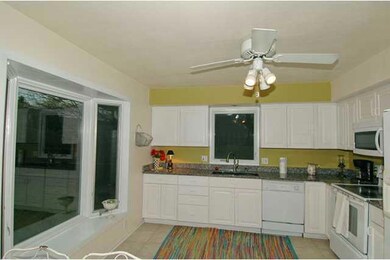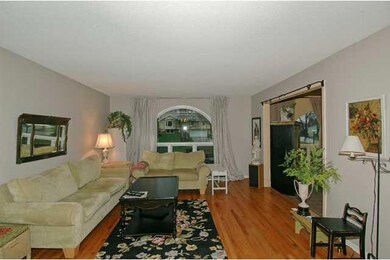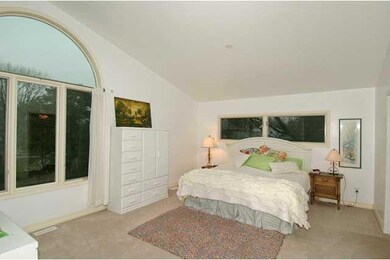
1044 Maplenol Cir West Des Moines, IA 50266
Estimated Value: $352,000 - $418,000
Highlights
- Wood Flooring
- 1 Fireplace
- Eat-In Kitchen
- Crossroads Park Elementary School Rated A-
- Formal Dining Room
- Forced Air Heating and Cooling System
About This Home
As of June 2013This lovely home features a spacious tile foyer & hrdwd flrs in the great rm & dining rm. There is a lrg eating area off the kit & hearth room. Kit has been updated w/granite counters & new sink in 2012. All kit appliances will remain. Powder room has granite counter. A open staircase leads to mstr bdrm suite w/cathedral ceilings. Jacuzzi tub in mstr bath. There are 3 + bedrooms which could easily be converted back to a 4th bdrm. BR's 2 & 3 feature painted hrdwd flring & bdrm 2 has private 3/4 bath. Laundry is on the 2nd level. Rec Rm finished on the LL. True 2.5 car gar (oversized)plus 3rd car parking pad. Gorgeous paving brick patio & wall are off the front of the home-wonderful for entertaining! In the back are 2 storage sheds for lawn equipment & patio furniture. There are sliders to a patio & basketball court. Lot size is 3/10th of an acre, nicely landscaped & fncd bckyd. Radon mitigation system has been installed. Home has newer roof & wndws. Some items have been reserved.
Home Details
Home Type
- Single Family
Est. Annual Taxes
- $3,622
Year Built
- Built in 1971
Lot Details
- 0.3 Acre Lot
Home Design
- Brick Exterior Construction
- Block Foundation
- Frame Construction
- Asphalt Shingled Roof
Interior Spaces
- 2,114 Sq Ft Home
- 2-Story Property
- 1 Fireplace
- Drapes & Rods
- Formal Dining Room
- Fire and Smoke Detector
- Laundry on upper level
Kitchen
- Eat-In Kitchen
- Stove
- Microwave
- Dishwasher
Flooring
- Wood
- Carpet
- Tile
Bedrooms and Bathrooms
- 3 Bedrooms
Parking
- 2 Car Attached Garage
- Driveway
Utilities
- Forced Air Heating and Cooling System
- Cable TV Available
Listing and Financial Details
- Assessor Parcel Number 32002963026000
Ownership History
Purchase Details
Home Financials for this Owner
Home Financials are based on the most recent Mortgage that was taken out on this home.Purchase Details
Home Financials for this Owner
Home Financials are based on the most recent Mortgage that was taken out on this home.Purchase Details
Home Financials for this Owner
Home Financials are based on the most recent Mortgage that was taken out on this home.Similar Homes in West Des Moines, IA
Home Values in the Area
Average Home Value in this Area
Purchase History
| Date | Buyer | Sale Price | Title Company |
|---|---|---|---|
| Stout Lorrie S | $227,000 | None Available | |
| Epperly Kathleen | $215,500 | None Available | |
| Underwood David | $169,500 | -- |
Mortgage History
| Date | Status | Borrower | Loan Amount |
|---|---|---|---|
| Open | Stout Lorrie S | $232,000 | |
| Closed | Stout Lorrie S | $215,555 | |
| Previous Owner | Epperly Kathleen | $166,000 | |
| Previous Owner | Underwood David W | $65,000 | |
| Previous Owner | Underwood David | $136,000 |
Property History
| Date | Event | Price | Change | Sq Ft Price |
|---|---|---|---|---|
| 06/14/2013 06/14/13 | Sold | $226,900 | -1.3% | $107 / Sq Ft |
| 06/14/2013 06/14/13 | Pending | -- | -- | -- |
| 04/11/2013 04/11/13 | For Sale | $229,900 | -- | $109 / Sq Ft |
Tax History Compared to Growth
Tax History
| Year | Tax Paid | Tax Assessment Tax Assessment Total Assessment is a certain percentage of the fair market value that is determined by local assessors to be the total taxable value of land and additions on the property. | Land | Improvement |
|---|---|---|---|---|
| 2024 | $5,262 | $342,400 | $61,400 | $281,000 |
| 2023 | $5,186 | $342,400 | $61,400 | $281,000 |
| 2022 | $5,122 | $277,400 | $51,400 | $226,000 |
| 2021 | $4,868 | $277,400 | $51,400 | $226,000 |
| 2020 | $4,790 | $251,300 | $47,000 | $204,300 |
| 2019 | $4,544 | $251,300 | $47,000 | $204,300 |
| 2018 | $4,550 | $230,300 | $41,900 | $188,400 |
| 2017 | $4,248 | $230,300 | $41,900 | $188,400 |
| 2016 | $4,152 | $209,500 | $37,700 | $171,800 |
| 2015 | $4,152 | $209,500 | $37,700 | $171,800 |
| 2014 | $3,772 | $194,900 | $34,400 | $160,500 |
Agents Affiliated with this Home
-
Mike Capobianco

Seller's Agent in 2013
Mike Capobianco
Iowa Realty Mills Crossing
(515) 453-6914
11 in this area
37 Total Sales
-
John Dunn

Buyer's Agent in 2013
John Dunn
Iowa Realty Mills Crossing
(515) 453-4300
1 in this area
3 Total Sales
Map
Source: Des Moines Area Association of REALTORS®
MLS Number: 415818
APN: 320-02963026000
- 1019 Maplenol Dr
- 1035 Belle Mar Dr
- 1035 Clared Cir
- 1112 Woodland Park Dr
- 1070 Woodland Park Dr
- 1062 Woodland Park Dr
- 4665 Woodland Ave Unit 3
- 4841 Woodland Ave Unit 6
- 4849 Woodland Ave Unit 3
- 3500 Brookview Dr
- 4865 Woodland Ave Unit 1
- 3308 Sylvania Dr
- 1168 49th St Unit 1
- 3405 Woodland Ave Unit 27
- 4600 Aspen Dr
- 4801 Westbrooke Place
- 4918 W Park Dr Unit G3
- 3215 Sylvania Dr
- 1240 49th St Unit 5
- 4900 Pleasant St Unit 16
- 1044 Maplenol Cir
- 1050 Maplenol Dr
- 1038 Maplenol Cir
- 1071 Belle Mar Dr
- 1065 Belle Mar Dr
- 1032 Maplenol Cir
- 1056 Maplenol Dr
- 1077 Belle Mar Dr
- 1059 Belle Mar Dr
- 1028 Maplenol Dr
- 1031 Maplenol Dr
- 1025 Maplenol Dr
- 1049 Maplenol Dr
- 1062 Maplenol Dr
- 1053 Belle Mar Dr
- 1041 Belle Mar Dr
- 1083 Belle Mar Dr
- 1076 Belle Mar Dr
- 1072 Belle Mar Dr
