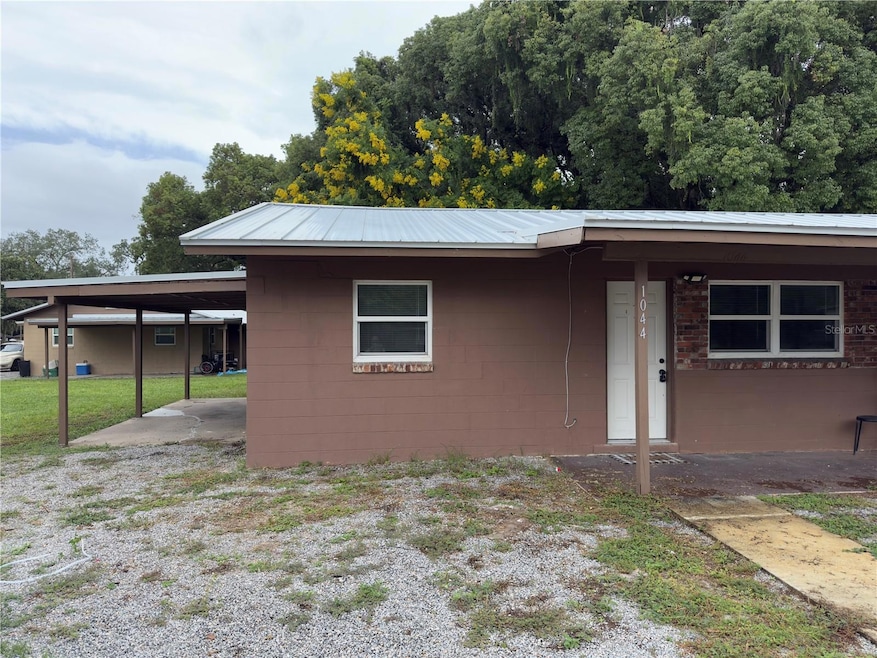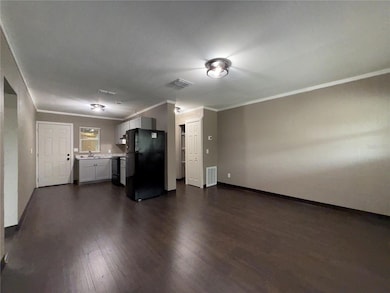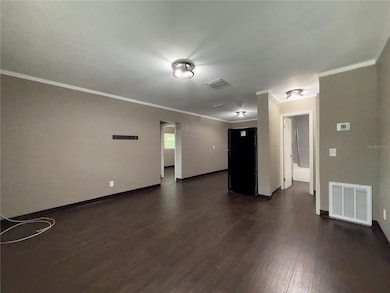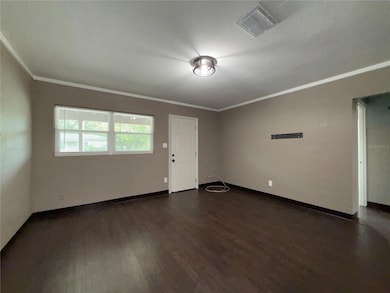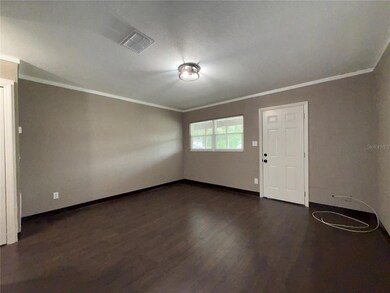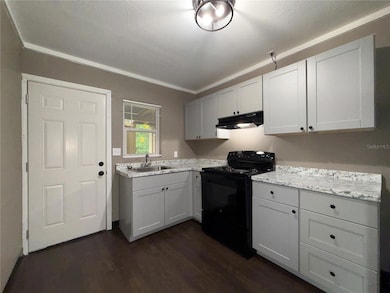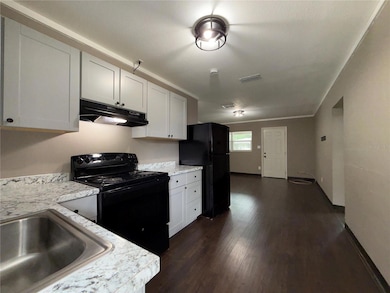1044 Merritt St Altamonte Springs, FL 32701
Highlights
- No HOA
- Family Room Off Kitchen
- Central Heating and Cooling System
- Lyman High School Rated A-
- Eat-In Kitchen
- Combination Dining and Living Room
About This Home
Ready for Move-In! Brand New 2-Bedroom 1-Bath Home in Altamonte Springs! Enjoy LOW Maintenance living with regular Pest Control, Lawn Care, and A/C Maintenance and Filter Changes ALL INCLUDED!! This Brand-New Home offers Wood Plank Luxury Vinyl Tile throughout and an Open layout that connects the Eat-In Kitchen to the main living area. The kitchen features NEW white shaker cabinets and NEW matching black appliances including an electric range, range hood, and refrigerator — providing both function and style. Both bedrooms are comfortably sized, and the NEW Bathroom is accented with beautiful slate tile surrounding the tub and shower. Brand New Top-of-the-Line Standing Seam Metal Roof. Brand New High Efficiency Double Pane Windows. A Washer and Dryer Hookup is located in the outdoor Utility Room area, and there’s plenty of storage throughout. Single Car Carport Pus Driveway Parking. No Homeowner's Association. Ideally situated near 17-92, 417, I-4, SR-436, and SR-434, you’ll have easy access to shops, restaurants, public transportation, and nearby employers. Experience convenience and value in a Fantastic Location close to the Altamonte Springs Mall. Schedule a showing today! The Landlord accepts Section 8 Vouchers. Please No Pets. Tenant Screening Fee shall be CREDITED toward 1st Month Rent with Approval.
Listing Agent
RENT A FLORIDA HOME Brokerage Phone: 863-232-6262 License #3218903 Listed on: 10/09/2025
Townhouse Details
Home Type
- Townhome
Year Built
- Built in 1964
Home Design
- Half Duplex
Interior Spaces
- 1,352 Sq Ft Home
- Blinds
- Family Room Off Kitchen
- Combination Dining and Living Room
- Vinyl Flooring
Kitchen
- Eat-In Kitchen
- Range with Range Hood
Bedrooms and Bathrooms
- 2 Bedrooms
- 1 Full Bathroom
Laundry
- Laundry Located Outside
- Washer and Electric Dryer Hookup
Parking
- 2 Carport Spaces
- Driveway
Additional Features
- 8,276 Sq Ft Lot
- Central Heating and Cooling System
Listing and Financial Details
- Residential Lease
- Security Deposit $1,575
- Property Available on 11/10/25
- The owner pays for grounds care, pest control
- 12-Month Minimum Lease Term
- $75 Application Fee
- Assessor Parcel Number 07-21-30-300-043A-0000
Community Details
Overview
- No Home Owners Association
- No HOA
Pet Policy
- No Pets Allowed
Map
Source: Stellar MLS
MLS Number: O6350629
- 2351 S Ronald Reagan Blvd
- 325 Marker St
- 0 S Ronald Reagan Blvd Unit MFRO6138712
- 0 Marker St
- 0 Florence Ave
- 0 Baywood St
- 1132 Morse St
- 1171 Pine St
- 605 Plum Ln
- 1255 Pine St
- 101 Desoto Ave
- 1236 Merritt St
- 224 Adelaide Blvd
- 1254 Dunbar St
- 120 East St
- 1260 Depugh St
- 207 Robin Rd
- 237 Robin Rd
- 730 Florida Blvd
- 124 Salem St
- 305 Marker St
- 628 Newburyport Ave
- 215 Adelaide Blvd
- 200 Magnolia St
- 1260 Depugh St
- 206 Robin Rd
- 30 Lemon Ln Unit A
- 873 Lake Marion Dr
- 375 Palm Springs Dr
- 919 Ballard St
- 3851 Grandpine Way
- 461 Misty Oaks Run
- 3160 Integra Lakes Ln Unit C1
- 3160 Integra Lakes Ln Unit B4
- 3160 Integra Lakes Ln Unit A3
- 3160 Integra Lakes Ln
- 2401 Driftwood Dr
- 112 Highland Dr
- 500 Sabal Palm Cir
- 596 Orange Dr Unit 153
