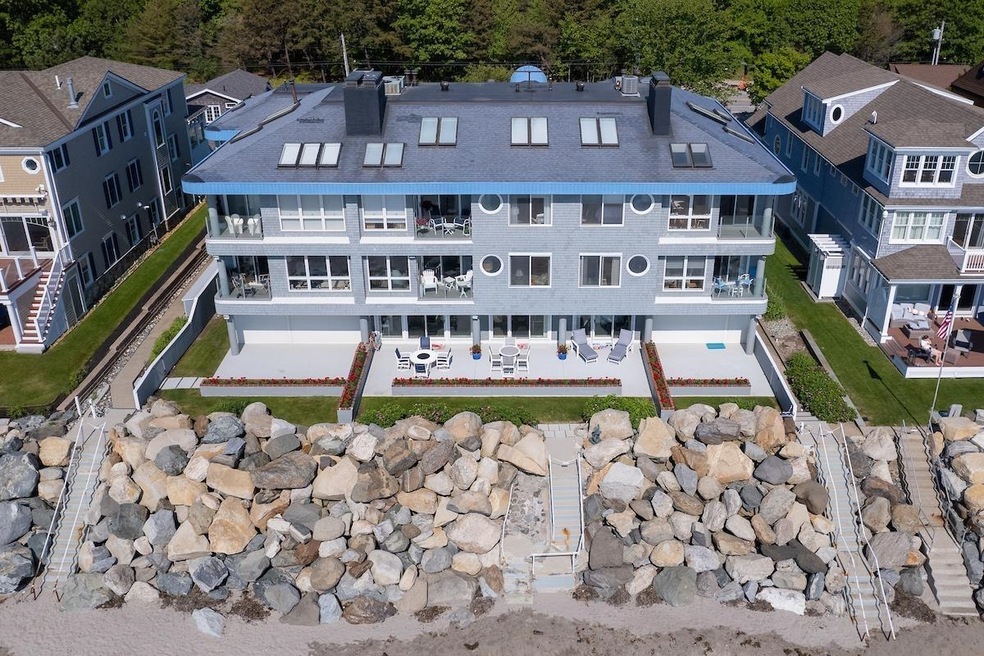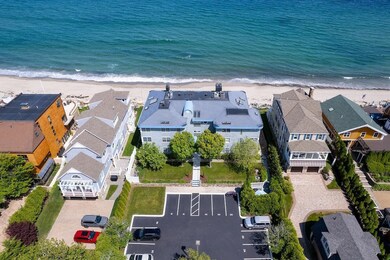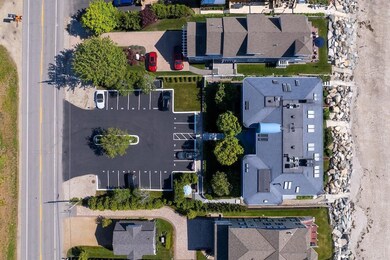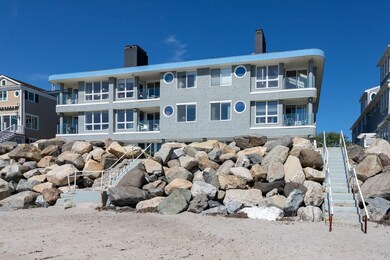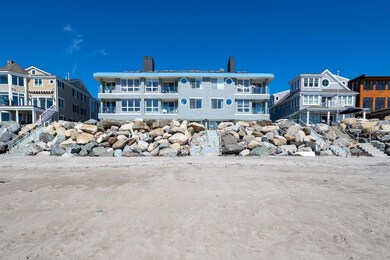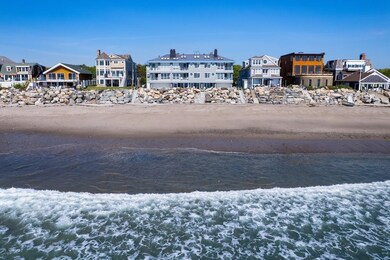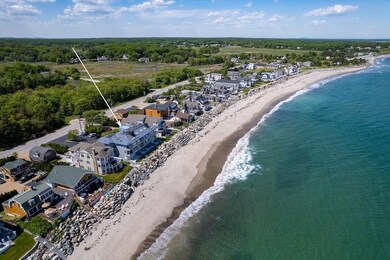1044 Ocean Blvd Unit 1B Hampton, NH 03842
Highlights
- Waterfront
- Central Air
- Dining Room
- Adeline C. Marston Elementary School Rated A-
About This Home
Experience the best of oceanfront living this winter in this beautifully updated first-floor unit at the Dory Inn Condominiums - one of just nine residences perfectly positioned on a direct sandy beachfront along Plaice Cove. This furnished rental features a private 32-foot oceanfront patio with direct beach access, offering sweeping views of the Atlantic the moment you step inside. The open-concept living area and both bedrooms overlook the ocean, filling the home with natural light and coastal charm. The primary suite includes a walk-in closet, built-ins, and an updated ensuite bath with tile and marble finishes, plus direct patio access. The guest bedroom offers a Murphy-style bed, small desk area, and its own access to the oceanfront patio. A second full bath features a walk-in tile shower and elegant finishes. Additional amenities include elevator service, basement storage, a common grilling/picnic area, and two assigned parking spaces with guest parking available. Available January 2, 2026 through April 30, 2026, at $3,900 per month plus utilities. No pets, no smoking. A rare opportunity to enjoy seaside living on exclusive Plaice Cove Beach this winter season. NH Rooms & Meals tax #045225
Listing Agent
Hunter Carey
Carey Giampa, LLC/Seabrook Beach Brokerage Phone: 603-964-7000 License #079737 Listed on: 11/12/2025
Condo Details
Home Type
- Condominium
Est. Annual Taxes
- $15,814
Year Built
- Built in 1988
Lot Details
- Waterfront
Parking
- Paved Parking
Home Design
- Fixer Upper
- Concrete Foundation
Interior Spaces
- 901 Sq Ft Home
- Property has 1 Level
- Dining Room
- Basement
- Interior Basement Entry
Bedrooms and Bathrooms
- 2 Bedrooms
- 2 Bathrooms
Utilities
- Central Air
- Underground Utilities
Map
Source: PrimeMLS
MLS Number: 5069369
APN: HMPT-000116-000000-000008-000001B
- 00 Ocean Blvd
- 30 Ancient Hwy
- 1 Beach Plum Way
- 16 Briar Rd
- 947 Ocean Blvd Unit 10
- 19 Juniper Ln
- 23 Cusack Rd Unit 15
- 190 Kings Hwy Unit A1
- 917 Ocean Blvd
- 182 Kings Hwy
- 3 Greene St
- 23 Rockrimmon Rd
- 7 Greene St
- 15 Atlantic Ave
- 467 High St Unit 22
- 430 High St
- 7 Hunter Dr
- 19 Rockrimmon Rd
- 403 High St
- 38 Dunvegan Woods
- 933 Ocean Blvd Unit 207
- 76 N Shore Rd Unit 1
- 15 Mill Pond Ln
- 857 Ocean Blvd Unit 5
- 78 Atlantic Ave
- 64 Dunvegan Woods
- 68 Kings Hwy Unit 32
- 70 Woodland Rd
- 751 Ocean Blvd
- 703 Ocean Blvd Unit 305
- 494 Winnacunnet Rd Unit E
- 483 Winnacunnet Rd Unit West side
- 431 Winnacunnet Rd
- 451-463 Winnacunnet Rd
- 119 Mill Rd Unit 1
- 528 Ocean Blvd Unit 10
- 11 Great Boars Head Ave Unit 2
- 9 Great Boars Head Ave
- 493 Ocean Blvd Unit 22
- 415 Ocean Blvd Unit 306
