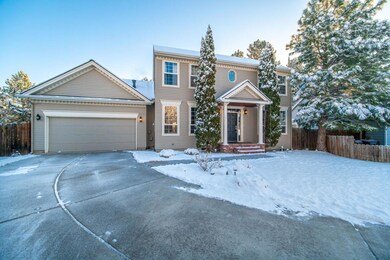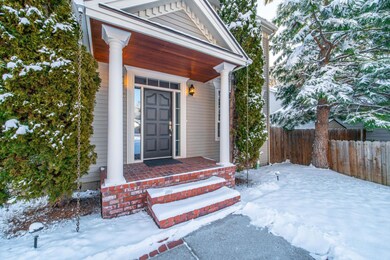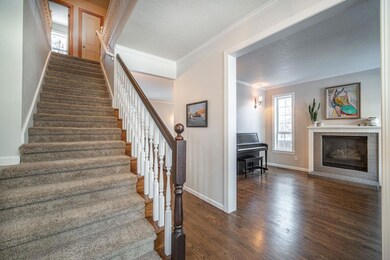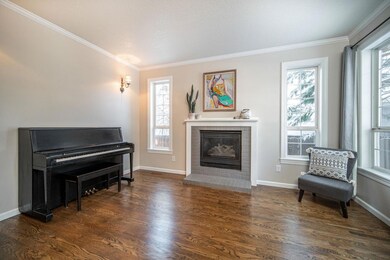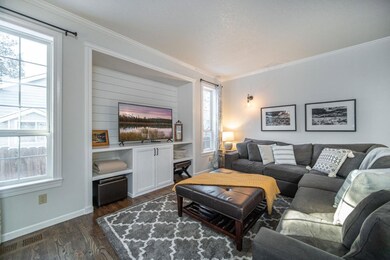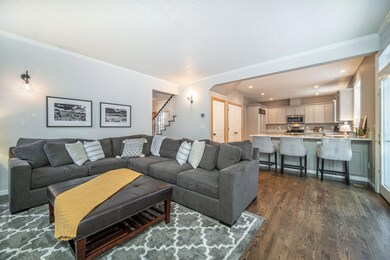
1044 SE Baywood Ct Bend, OR 97702
Larkspur NeighborhoodHighlights
- Colonial Architecture
- Territorial View
- No HOA
- Deck
- Wood Flooring
- 2 Car Attached Garage
About This Home
As of April 2021You'll fall in love with all the charms of this New England-style home. The property features a large, fenced yard and is situated on a quiet culdesac in the desirable SE Bend neighborhood of Tanglewood. Walk/bike the Larkspur trail to the soon-to-be-competed Larkspur Community Center & Pool or all the way to the top of Pilot Butte! Layout features a beautiful foyer that opens to the central staircase and the heart of the home. Gorgeous formal living room with fireplace and picture windows. Spacious, remodeled kitchen with great flow to family room and dining room. Staircase leads to 4 BRs plus a large, over-garage bonus space. Home also features AC plus a recently updated master bath and back deck. This home is a must-see!
Last Agent to Sell the Property
Cascade Hasson SIR License #200512107 Listed on: 03/14/2021

Home Details
Home Type
- Single Family
Est. Annual Taxes
- $4,458
Year Built
- Built in 1992
Lot Details
- 9,583 Sq Ft Lot
- Fenced
- Landscaped
- Front and Back Yard Sprinklers
- Property is zoned RS, RS
Parking
- 2 Car Attached Garage
- Driveway
Home Design
- Colonial Architecture
- Stem Wall Foundation
- Frame Construction
- Composition Roof
Interior Spaces
- 2,614 Sq Ft Home
- 2-Story Property
- Ceiling Fan
- Gas Fireplace
- Double Pane Windows
- Vinyl Clad Windows
- Family Room
- Living Room with Fireplace
- Dining Room
- Territorial Views
- Laundry Room
Kitchen
- Breakfast Bar
- Oven
- Range
- Microwave
- Dishwasher
- Disposal
Flooring
- Wood
- Carpet
Bedrooms and Bathrooms
- 4 Bedrooms
Eco-Friendly Details
- Smart Irrigation
Outdoor Features
- Deck
- Patio
Schools
- Bear Creek Elementary School
- High Desert Middle School
- Bend Sr High School
Utilities
- Forced Air Heating and Cooling System
- Heating System Uses Natural Gas
Community Details
- No Home Owners Association
- Tanglewood Subdivision
Listing and Financial Details
- Legal Lot and Block 21 / 8
- Assessor Parcel Number 177818
Ownership History
Purchase Details
Home Financials for this Owner
Home Financials are based on the most recent Mortgage that was taken out on this home.Purchase Details
Home Financials for this Owner
Home Financials are based on the most recent Mortgage that was taken out on this home.Purchase Details
Home Financials for this Owner
Home Financials are based on the most recent Mortgage that was taken out on this home.Purchase Details
Home Financials for this Owner
Home Financials are based on the most recent Mortgage that was taken out on this home.Similar Homes in Bend, OR
Home Values in the Area
Average Home Value in this Area
Purchase History
| Date | Type | Sale Price | Title Company |
|---|---|---|---|
| Warranty Deed | $730,815 | Amerititle | |
| Interfamily Deed Transfer | -- | Accommodation | |
| Warranty Deed | $357,000 | Amerititle | |
| Sheriffs Deed | $307,000 | None Available |
Mortgage History
| Date | Status | Loan Amount | Loan Type |
|---|---|---|---|
| Open | $430,815 | New Conventional | |
| Previous Owner | $20,000 | Credit Line Revolving | |
| Previous Owner | $357,576 | Unknown |
Property History
| Date | Event | Price | Change | Sq Ft Price |
|---|---|---|---|---|
| 07/07/2025 07/07/25 | Price Changed | $880,000 | -2.2% | $337 / Sq Ft |
| 05/27/2025 05/27/25 | Price Changed | $899,900 | -1.6% | $344 / Sq Ft |
| 05/07/2025 05/07/25 | Price Changed | $914,500 | -1.1% | $350 / Sq Ft |
| 04/14/2025 04/14/25 | Price Changed | $924,500 | -1.1% | $354 / Sq Ft |
| 03/21/2025 03/21/25 | Price Changed | $934,500 | -1.3% | $357 / Sq Ft |
| 03/11/2025 03/11/25 | For Sale | $947,000 | +29.6% | $362 / Sq Ft |
| 04/27/2021 04/27/21 | Sold | $730,815 | +7.6% | $280 / Sq Ft |
| 03/17/2021 03/17/21 | Pending | -- | -- | -- |
| 02/23/2021 02/23/21 | For Sale | $679,000 | +90.2% | $260 / Sq Ft |
| 07/27/2015 07/27/15 | Sold | $357,000 | -10.5% | $137 / Sq Ft |
| 07/03/2015 07/03/15 | Pending | -- | -- | -- |
| 06/04/2015 06/04/15 | For Sale | $399,000 | -- | $153 / Sq Ft |
Tax History Compared to Growth
Tax History
| Year | Tax Paid | Tax Assessment Tax Assessment Total Assessment is a certain percentage of the fair market value that is determined by local assessors to be the total taxable value of land and additions on the property. | Land | Improvement |
|---|---|---|---|---|
| 2024 | $5,425 | $324,010 | -- | -- |
| 2023 | $5,029 | $314,580 | $0 | $0 |
| 2022 | $4,692 | $296,530 | $0 | $0 |
| 2021 | $4,699 | $287,900 | $0 | $0 |
| 2020 | $4,458 | $287,900 | $0 | $0 |
| 2019 | $4,334 | $279,520 | $0 | $0 |
| 2018 | $4,212 | $271,380 | $0 | $0 |
| 2017 | $4,088 | $263,480 | $0 | $0 |
| 2016 | $3,899 | $255,810 | $0 | $0 |
| 2015 | $3,791 | $248,360 | $0 | $0 |
| 2014 | -- | $241,130 | $0 | $0 |
Agents Affiliated with this Home
-
Greg Messick

Seller's Agent in 2025
Greg Messick
Realty Net of Central Oregon
(503) 300-6330
6 in this area
889 Total Sales
-
David Holland

Seller's Agent in 2021
David Holland
Cascade Hasson SIR
(541) 306-1649
5 in this area
54 Total Sales
-
Kathy Caba

Buyer's Agent in 2021
Kathy Caba
John L Scott Bend
(541) 771-1761
6 in this area
50 Total Sales
-
L
Seller's Agent in 2015
Lucas Nelson
Eagle Equity Services
Map
Source: Oregon Datashare
MLS Number: 220117057
APN: 177818
- 922 SE Sunwood Ct
- 793 SE Shadowood Dr
- 21035 Pinehaven Ave
- 1033 SE Laurelwood Place
- 61584 Fargo Ln
- 20964 SE Westview Dr
- 61556 Twin Lakes Loop
- 61585 E Lake Dr
- 20969 SE Westview Dr
- 351 SE Soft Tail Loop
- 61520 SE Admiral Way
- 21116 SE Reed Market Rd
- 61683 Daly Estates Dr
- 21130 SE Reed Market Rd
- 2149 SE Harley Ln
- 61803 SE Rolo Ct
- 61635 Daly Estates Dr Unit 17
- 61635 Daly Estates Dr Unit 4
- 61635 Daly Estates Dr Unit 6
- 769 SE Breitenbush Ln

