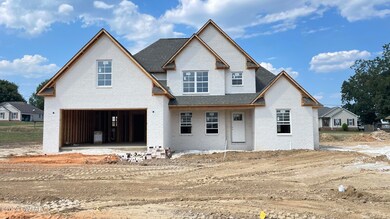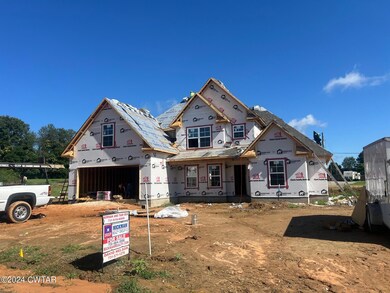
Highlights
- New Construction
- Great Room
- Front Porch
- Main Floor Primary Bedroom
- Stone Countertops
- 2 Car Attached Garage
About This Home
As of December 2024New Construction, Milan. 4 BR 2.5 BA with approx 2288 heated sq feet. All LVP on main level with carpet up. Covered front and rear porches. 2 car garage . Formal dining room and eat -n - kitchen. Greatroom with gas log fireplace.
Home Details
Home Type
- Single Family
Year Built
- Built in 2023 | New Construction
Lot Details
- Lot Dimensions are 90x125
HOA Fees
- $10 Monthly HOA Fees
Parking
- 2 Car Attached Garage
- Garage Door Opener
Home Design
- Brick Exterior Construction
- Slab Foundation
- Shingle Roof
- Vinyl Siding
Interior Spaces
- 2,287 Sq Ft Home
- Ceiling Fan
- Ventless Fireplace
- Gas Log Fireplace
- Vinyl Clad Windows
- Great Room
- Dining Room
- Walk-In Attic
Kitchen
- Eat-In Kitchen
- Breakfast Bar
- Gas Oven
- Gas Range
- Microwave
- Dishwasher
- Stone Countertops
- Disposal
Flooring
- Carpet
- Ceramic Tile
- Luxury Vinyl Tile
Bedrooms and Bathrooms
- 4 Bedrooms | 1 Primary Bedroom on Main
- Walk-In Closet
- Double Vanity
Laundry
- Laundry Room
- Laundry on main level
Outdoor Features
- Patio
- Rain Gutters
- Front Porch
Utilities
- Forced Air Heating and Cooling System
- Water Heater
- Fiber Optics Available
- Cable TV Available
Community Details
- Association fees include ground maintenance
- Built by Clark Family Holdings
- Hickory Ridge Subdivision
- 15-Story Property
Listing and Financial Details
- Assessor Parcel Number 9.00
Similar Homes in Milan, TN
Home Values in the Area
Average Home Value in this Area
Property History
| Date | Event | Price | Change | Sq Ft Price |
|---|---|---|---|---|
| 07/14/2025 07/14/25 | Price Changed | $415,000 | -4.6% | $181 / Sq Ft |
| 06/19/2025 06/19/25 | Price Changed | $435,000 | -2.5% | $190 / Sq Ft |
| 05/05/2025 05/05/25 | For Sale | $446,000 | +11.5% | $195 / Sq Ft |
| 12/13/2024 12/13/24 | Sold | $399,900 | 0.0% | $175 / Sq Ft |
| 10/08/2024 10/08/24 | Pending | -- | -- | -- |
| 07/11/2024 07/11/24 | For Sale | $399,900 | -- | $175 / Sq Ft |
Tax History Compared to Growth
Agents Affiliated with this Home
-
Lori Yarbro

Seller's Agent in 2025
Lori Yarbro
Evans Real Estate
(731) 549-6963
233 Total Sales
-
Tami Reid

Seller's Agent in 2024
Tami Reid
Hickman Realty Group Inc.-Jack
(731) 616-6000
996 Total Sales
-
Jeff Watt

Buyer's Agent in 2024
Jeff Watt
EXIT Realty Blues City
(731) 613-4675
45 Total Sales
Map
Source: Central West Tennessee Association of REALTORS®
MLS Number: 245161
- 1032 Southern Hills Dr
- 1020 Southern Hills Dr
- 1014 Southern Hills Dr
- 1002 Southern Hills Dr
- 7014 Graball Dr
- 00 Graball Dr
- 14037 Westhaven Cove
- 16021 Acadia Cove
- 16022 Acadia Cove
- 12533 S 1st St
- 1095 Crestview Dr
- 8145 Dogwood Ln
- 1063 Crestview Dr
- 6018 Belew Dr
- 29 Sitka Rd
- 7086 Clemmer Dr
- 8059 S 1st St
- 7015 Dogwood Ln
- 8006 S 1st St
- 5011 Caldwell Dr


