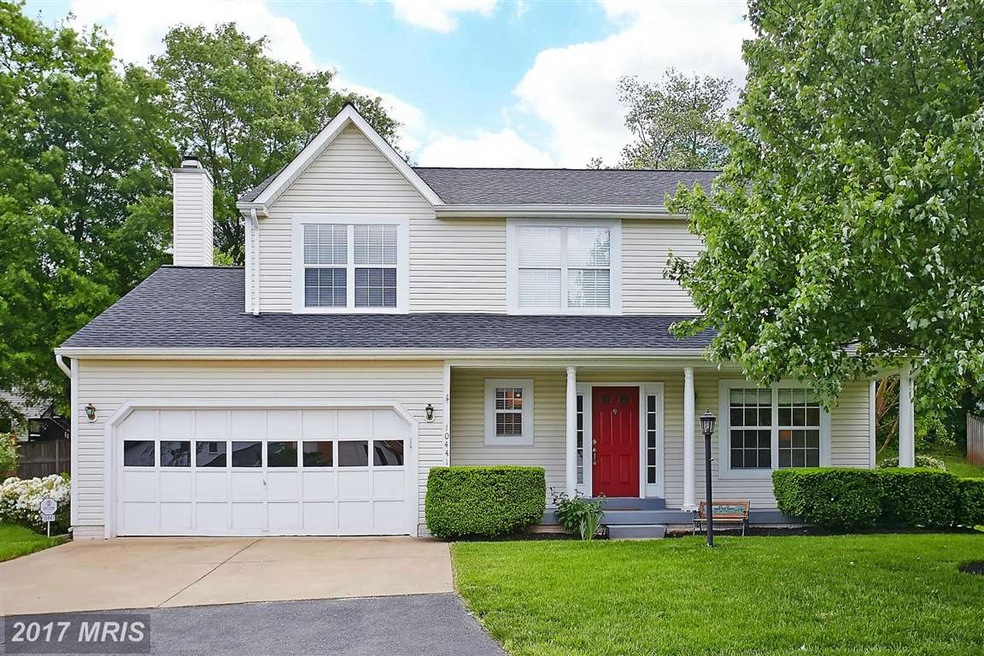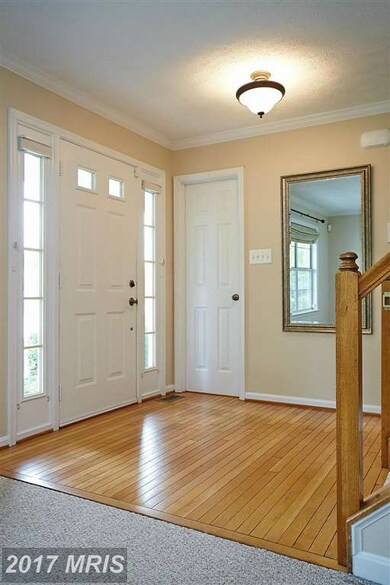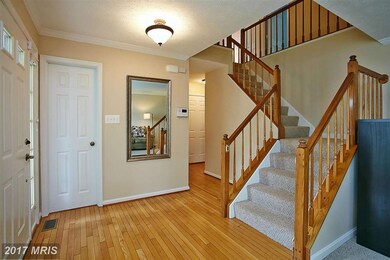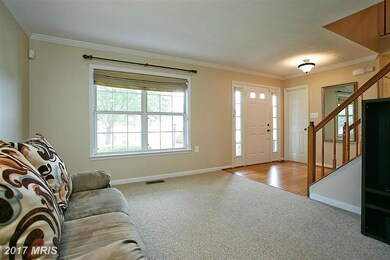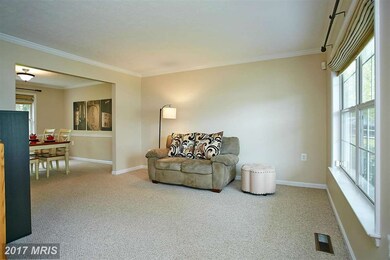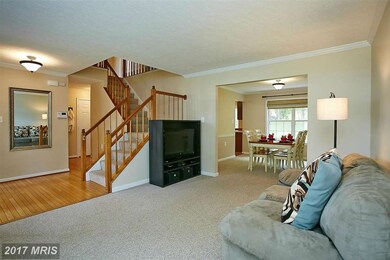
10441 Labrador Loop Manassas, VA 20112
Longview NeighborhoodHighlights
- Colonial Architecture
- Deck
- Wood Flooring
- Osbourn Park High School Rated A
- Traditional Floor Plan
- Breakfast Area or Nook
About This Home
As of July 2015HAPPY HOMECOMING*PRIVACY PLUS STARTS AT THE WELCOMING FRONT PORCH*UPDATED 4BR/2.5BA HOME SURROUNDED BY SERENITY*SUNSHINE- FILLED WINDOWS*FORMAL LR & DR*HUGE "HEART OF THE HOME" EAT-IN KITCHEN*FAM.RM.HAS WOOD-BURNING FP*WALK OUT TO INVITING PARTY DECK*4 LOVELY BEDRMS UPSTAIRS*MASTER BR BOASTS ENSUITE BATHRM & WALK-IN CLOSET*UNFIN.WALK-UP BSMNT READY TO UPDATE*MINS TO HISTORIC DOWNTOWN MANASSAS &VRE
Last Agent to Sell the Property
Long & Foster Real Estate, Inc. Listed on: 05/15/2015

Home Details
Home Type
- Single Family
Est. Annual Taxes
- $3,889
Year Built
- Built in 1991
Lot Details
- 9,714 Sq Ft Lot
- No Through Street
- Property is in very good condition
- Property is zoned R4
HOA Fees
- $22 Monthly HOA Fees
Parking
- 2 Car Attached Garage
- Front Facing Garage
- Garage Door Opener
- Off-Street Parking
Home Design
- Colonial Architecture
- Vinyl Siding
Interior Spaces
- Property has 3 Levels
- Traditional Floor Plan
- Chair Railings
- Crown Molding
- Ceiling Fan
- Fireplace With Glass Doors
- Fireplace Mantel
- Window Treatments
- Entrance Foyer
- Family Room Off Kitchen
- Living Room
- Dining Room
- Wood Flooring
Kitchen
- Eat-In Country Kitchen
- Breakfast Area or Nook
- Electric Oven or Range
- Stove
- Microwave
- Ice Maker
- Dishwasher
- Kitchen Island
- Disposal
Bedrooms and Bathrooms
- 4 Bedrooms
- En-Suite Primary Bedroom
- En-Suite Bathroom
- 2.5 Bathrooms
Laundry
- Dryer
- Washer
Unfinished Basement
- Basement Fills Entire Space Under The House
- Walk-Up Access
- Connecting Stairway
- Rear Basement Entry
Outdoor Features
- Pipestem Lot
- Deck
Schools
- Bennett Elementary School
- Parkside Middle School
- Brentsville High School
Utilities
- Forced Air Heating and Cooling System
- Heat Pump System
- Vented Exhaust Fan
- Electric Water Heater
Listing and Financial Details
- Tax Lot 27A
- Assessor Parcel Number 100119
Community Details
Overview
- Hidden Spring Subdivision, Brunswick Ii Floorplan
Recreation
- Community Playground
Ownership History
Purchase Details
Home Financials for this Owner
Home Financials are based on the most recent Mortgage that was taken out on this home.Purchase Details
Home Financials for this Owner
Home Financials are based on the most recent Mortgage that was taken out on this home.Similar Homes in Manassas, VA
Home Values in the Area
Average Home Value in this Area
Purchase History
| Date | Type | Sale Price | Title Company |
|---|---|---|---|
| Warranty Deed | $320,000 | -- | |
| Deed | $169,900 | -- |
Mortgage History
| Date | Status | Loan Amount | Loan Type |
|---|---|---|---|
| Open | $160,523 | New Conventional | |
| Open | $331,000 | New Conventional | |
| Closed | $37,000 | Credit Line Revolving | |
| Closed | $272,000 | New Conventional | |
| Previous Owner | $35,000 | Credit Line Revolving | |
| Previous Owner | $101,133 | Stand Alone Refi Refinance Of Original Loan | |
| Previous Owner | $65,977 | Unknown | |
| Previous Owner | $80,000 | No Value Available |
Property History
| Date | Event | Price | Change | Sq Ft Price |
|---|---|---|---|---|
| 07/02/2015 07/02/15 | Sold | $355,000 | +1.4% | $174 / Sq Ft |
| 05/20/2015 05/20/15 | Pending | -- | -- | -- |
| 05/15/2015 05/15/15 | For Sale | $350,000 | +9.4% | $171 / Sq Ft |
| 07/30/2012 07/30/12 | Sold | $320,000 | 0.0% | $157 / Sq Ft |
| 06/29/2012 06/29/12 | Pending | -- | -- | -- |
| 06/11/2012 06/11/12 | Price Changed | $320,000 | -1.5% | $157 / Sq Ft |
| 04/23/2012 04/23/12 | For Sale | $325,000 | -- | $159 / Sq Ft |
Tax History Compared to Growth
Tax History
| Year | Tax Paid | Tax Assessment Tax Assessment Total Assessment is a certain percentage of the fair market value that is determined by local assessors to be the total taxable value of land and additions on the property. | Land | Improvement |
|---|---|---|---|---|
| 2024 | $5,051 | $507,900 | $148,600 | $359,300 |
| 2023 | $4,758 | $457,300 | $142,800 | $314,500 |
| 2022 | $4,726 | $416,400 | $128,700 | $287,700 |
| 2021 | $4,656 | $379,700 | $117,400 | $262,300 |
| 2020 | $5,695 | $367,400 | $115,800 | $251,600 |
| 2019 | $5,402 | $348,500 | $110,600 | $237,900 |
| 2018 | $4,149 | $343,600 | $109,200 | $234,400 |
| 2017 | $4,161 | $335,800 | $106,900 | $228,900 |
| 2016 | $3,962 | $322,400 | $101,900 | $220,500 |
| 2015 | $3,889 | $321,000 | $101,700 | $219,300 |
| 2014 | $3,889 | $309,600 | $99,100 | $210,500 |
Agents Affiliated with this Home
-
Nancy Sorensen - Willson

Seller's Agent in 2015
Nancy Sorensen - Willson
Long & Foster
(703) 899-7143
122 Total Sales
-
Nick Dorcon

Buyer's Agent in 2015
Nick Dorcon
Compass
(703) 850-9100
37 Total Sales
-
Manuela Moyer

Seller's Agent in 2012
Manuela Moyer
Long & Foster
(703) 282-6599
1 in this area
34 Total Sales
Map
Source: Bright MLS
MLS Number: 1000241665
APN: 7794-49-5233
- 10578 Talisa Ln
- 10305 Butternut Cir
- 10884 Peachwood Dr
- 8913 Old Dominion Dr
- 9220 Niki Place Unit 202
- 10950 Pennycress St
- 10921 Pennycress St
- 9310 Saffron Hill Ct
- 10897 Pennycress St
- 9184 Laurel Highlands Place
- 10872 Mayfield Trace Place
- 9659 Allegro Dr
- 8937 Garrett Way
- 9730 Allegro Dr
- 10114 Erin Ct
- 10793 Hinton Way
- 9204 Charleston Dr Unit 201
- 9204 Charleston Dr Unit 407
- 10723 Caledonia Meadow Dr
- 9200 Charleston Dr Unit 408
