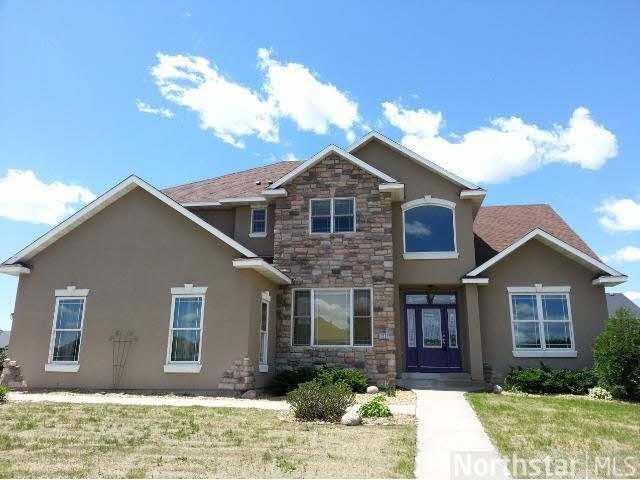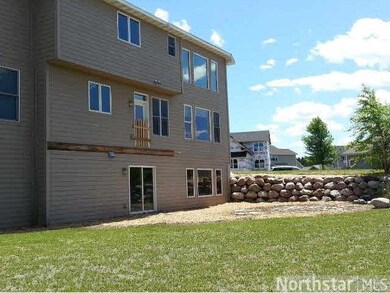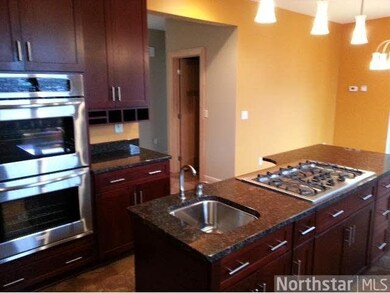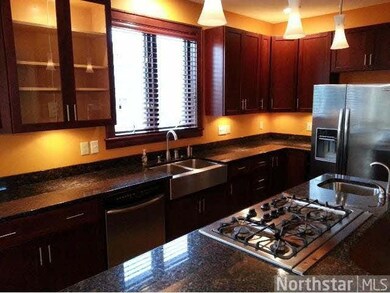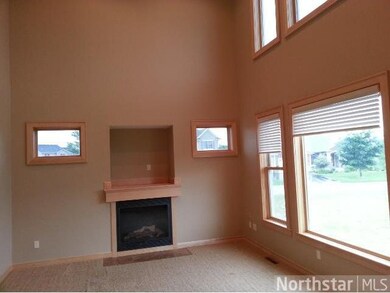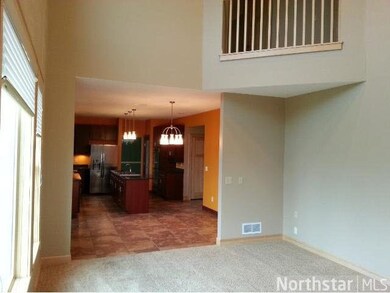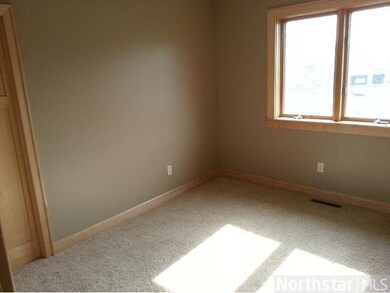
10441 Regent Ave N Brooklyn Park, MN 55443
Orchard Trail NeighborhoodEstimated Value: $586,000 - $664,000
Highlights
- Vaulted Ceiling
- Corner Lot
- 3 Car Attached Garage
- Wood Flooring
- Formal Dining Room
- Patio
About This Home
As of December 2013Lease this home and get more from Invitation Homes professional property management. This home comes fully loaded with quality amenities, must-have services, high-end tech and 24/7 emergency maintenance. Your estimated total monthly payment is $3384.95. That covers your base rent, $3335.00 + our required services designed to make your life easier: Smart Home with video doorbell $40 and Utility management $9.95. We’ve built value into your lease with ProCare – it’s free! Our team of qualified professionals will take care of your home maintenance while you focus on the things that matter. And you get access to our exclusive resident offers with discounts to some of our favorite brands.
The advertised base rent above includes a $100 maintenance credit. Total Monthly Rent may increase based on optional services selected by the resident.
Are you ready to live in a place where you can make your own? You can't go wrong with this house. Between the open concept entryway, the beams of natural light pouring through the premium single-hung windows and hardwood and luxury vinyl plank floors, the living space is simply stunning and a stylish tile flooring in the kitchen area. It comes with a cozy fireplace for winter nights, an open floor plan and a suitable area for formal dining. You’ll love the beautiful kitchen complete with premium cabinets, granite countertops, recessed lighting, kitchen island and stainless steel appliances. The cooking space is roomy and set up to accommodate a cook who makes their way around a kitchen. And when you need a breath of fresh air, step out into a backyard complete with a lovely deck. Apply online today!
At Invitation Homes, we offer pet-friendly, yard-having homes for lease with Smart Home technology in awesome neighborhoods across the country. Live in a great house without the headache and long-term commitment of owning. Discover your dream home with Invitation Homes.
Our Lease Easy bundle – which includes Smart Home, Air Filter Delivery, and Utilities Management – is a key part of your worry-free leasing lifestyle. These services are required by your lease at an additional monthly cost. Monthly fees for pets and pools may also apply.
Home Features and Amenities: Air Conditioning, Bonus Room, Deck, Fireplace, Garage, Granite Countertops, Hardwood Floors, Kitchen Island, Long Lease Terms, Luxury Vinyl Plank, Open Floorplan, Pet Friendly, Recessed Lighting, Smart Home, Stainless Steel Appliances, Tile, W/D Hookups, and professionally managed by Invitation Homes.
Invitation Homes is an equal housing lessor under the FHA. Applicable local, state and federal laws may apply. Additional terms and conditions apply. This listing is not an offer to rent. You must submit additional information including an application to rent and an application fee. All leasing information is believed to be accurate, but changes may have occurred since photographs were taken and square footage is estimated. See InvitationHomes website for more information.
Beware of scams: Employees of Invitation Homes will never ask you for your username and password. Invitation Homes does not advertise on Craigslist, Social Serve, etc. We own our homes; there are no private owners. All funds to lease with Invitation Homes are paid directly through our website, never through wire transfer or payment app like Zelle, Pay Pal, or Cash App.
For more info, please submit an inquiry for this home. Applications are subject to our qualification requirements. Additional terms and conditions apply. CONSENT TO CALLS & TEXT MESSAGING: By entering your contact information, you expressly consent to receive emails, calls, and text messages from Invitation Homes including by autodialer, prerecorded or artificial voice and including marketing communications. Msg & Data rates may apply. You also agree to our Terms of Use and our Privacy Policy.
Last Agent to Sell the Property
Dan McNellis
Earthstone Realty Listed on: 06/17/2013
Last Buyer's Agent
Betsy Halcomb
Redfin Corporation
Home Details
Home Type
- Single Family
Est. Annual Taxes
- $4,893
Year Built
- Built in 2006
Lot Details
- Lot Dimensions are 88x193x149
- Corner Lot
- Sprinkler System
- Few Trees
HOA Fees
- $15 Monthly HOA Fees
Home Design
- Brick Exterior Construction
- Asphalt Shingled Roof
- Stucco Exterior
- Cement Board or Planked
Interior Spaces
- 2,730 Sq Ft Home
- 2-Story Property
- Vaulted Ceiling
- Gas Fireplace
- Formal Dining Room
Kitchen
- Range
- Microwave
- Dishwasher
- Disposal
Flooring
- Wood
- Tile
Bedrooms and Bathrooms
- 4 Bedrooms
- Bathroom Rough-In
- Primary Bathroom is a Full Bathroom
- Bathroom on Main Level
Laundry
- Dryer
- Washer
Basement
- Walk-Out Basement
- Basement Fills Entire Space Under The House
- Drain
Parking
- 3 Car Attached Garage
- Garage Door Opener
- Driveway
Utilities
- Forced Air Heating and Cooling System
- Water Softener is Owned
Additional Features
- Air Exchanger
- Patio
Listing and Financial Details
- Assessor Parcel Number 0411921130097
Ownership History
Purchase Details
Purchase Details
Purchase Details
Purchase Details
Similar Homes in the area
Home Values in the Area
Average Home Value in this Area
Purchase History
| Date | Buyer | Sale Price | Title Company |
|---|---|---|---|
| 2015-1 Ih2 Borrower Lp | -- | Fidelity | |
| Ih2 Property Illinois Lp | $324,000 | Network Title Inc | |
| Mad Duck Enterprises Llc | -- | None Available | |
| Wyndmere Homes Inc | $208,800 | -- |
Mortgage History
| Date | Status | Borrower | Loan Amount |
|---|---|---|---|
| Previous Owner | Smith Jason J | $240,000 |
Property History
| Date | Event | Price | Change | Sq Ft Price |
|---|---|---|---|---|
| 04/01/2025 04/01/25 | Off Market | $3,335 | -- | -- |
| 03/27/2025 03/27/25 | Price Changed | $3,335 | -1.6% | $1 / Sq Ft |
| 03/25/2025 03/25/25 | For Rent | $3,390 | 0.0% | -- |
| 03/25/2025 03/25/25 | Off Market | $3,390 | -- | -- |
| 03/17/2025 03/17/25 | Price Changed | $3,390 | -1.6% | $1 / Sq Ft |
| 02/17/2025 02/17/25 | Price Changed | $3,445 | -2.0% | $1 / Sq Ft |
| 02/15/2025 02/15/25 | For Rent | $3,515 | 0.0% | -- |
| 10/08/2024 10/08/24 | For Rent | $3,515 | 0.0% | -- |
| 10/03/2024 10/03/24 | Price Changed | $3,515 | -1.4% | $1 / Sq Ft |
| 10/01/2024 10/01/24 | For Rent | $3,565 | 0.0% | -- |
| 12/31/2013 12/31/13 | Sold | $329,900 | -2.3% | $121 / Sq Ft |
| 08/22/2013 08/22/13 | Pending | -- | -- | -- |
| 06/17/2013 06/17/13 | For Sale | $337,500 | -- | $124 / Sq Ft |
Tax History Compared to Growth
Tax History
| Year | Tax Paid | Tax Assessment Tax Assessment Total Assessment is a certain percentage of the fair market value that is determined by local assessors to be the total taxable value of land and additions on the property. | Land | Improvement |
|---|---|---|---|---|
| 2023 | $8,377 | $588,100 | $130,000 | $458,100 |
| 2022 | $6,621 | $549,700 | $130,000 | $419,700 |
| 2021 | $6,275 | $471,200 | $80,000 | $391,200 |
| 2020 | $6,373 | $447,800 | $80,000 | $367,800 |
| 2019 | $6,416 | $430,100 | $80,000 | $350,100 |
| 2018 | $6,456 | $410,300 | $75,400 | $334,900 |
| 2017 | $6,312 | $381,300 | $75,400 | $305,900 |
| 2016 | $6,048 | $359,700 | $75,400 | $284,300 |
| 2015 | -- | $345,100 | $60,800 | $284,300 |
| 2014 | -- | $302,600 | $60,800 | $241,800 |
Agents Affiliated with this Home
-
D
Seller's Agent in 2013
Dan McNellis
Earthstone Realty
-
B
Buyer's Agent in 2013
Betsy Halcomb
Redfin Corporation
Map
Source: REALTOR® Association of Southern Minnesota
MLS Number: 4495970
APN: 04-119-21-13-0097
- 5201 107th Ave N
- 10512 Toledo Dr N
- 10608 Toledo Dr N
- 10543 Noble Cir N
- 10787 Unity Ln N
- 5233 108th Ave N
- 5901 106th Ave N
- 5631 103rd Ave N
- 5460 100th Ln N
- 10026 Scott Ave N
- 10019 Oakwood Ct N
- 10025 Toledo Dr N
- 4112 105th Trail N
- 10402 Indiana Ave N
- 5633 100th Ln N
- 10123 Yates Ave N
- 10925 River Pines Dr N
- 5679 100th Ln N
- 5061 Oxbow Place
- 11124 Welcome Ave N
- 10441 Regent Ave N
- 10480 Scott Ave N
- 10501 Regent Ave N
- 10502 Scott Ave N
- 10451 Scott Ave N
- 10457 Scott Ave N
- 10434 Regent Ave N
- 10507 Regent Ave N
- 10508 Scott Ave N
- 10463 Scott Ave N
- 10481 Scott Ave N
- 10475 Scott Ave N
- 10469 Scott Ave N
- 10469 Scott Ave N
- 10411 Regent Ave N
- 10503 Scott Ave N
- 10514 Scott Ave N
- 10509 Scott Ave N
- 10422 Regent Ave N
- 10406 Toledo Dr N
