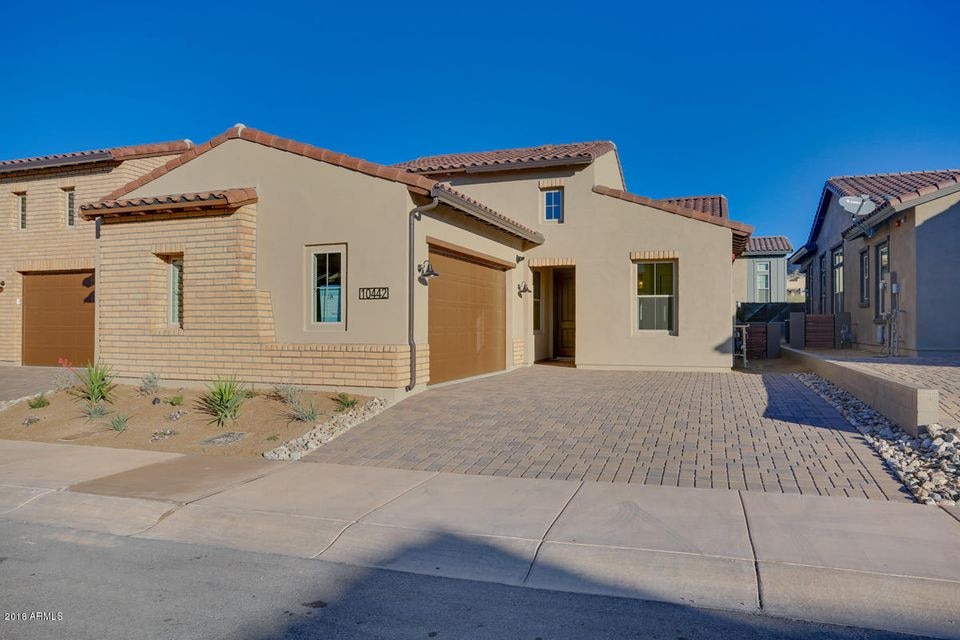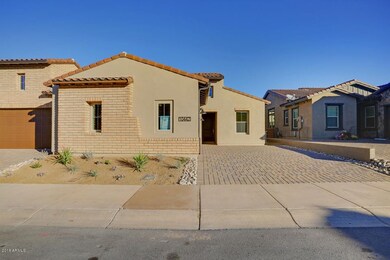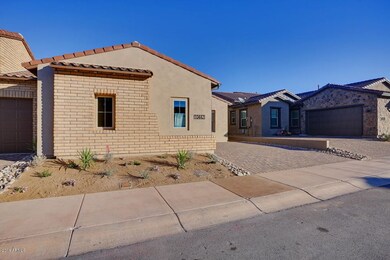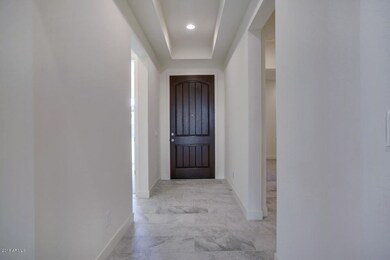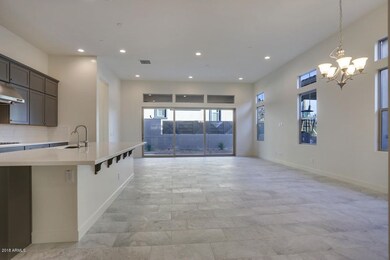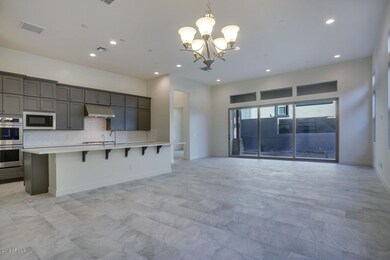
10442 E Summit Peak Way Scottsdale, AZ 85262
Troon North NeighborhoodEstimated Value: $1,037,000 - $1,096,000
Highlights
- Gated Community
- Home Energy Rating Service (HERS) Rated Property
- Granite Countertops
- Sonoran Trails Middle School Rated A-
- Santa Fe Architecture
- Heated Community Pool
About This Home
As of March 2018Ascent – 3 bed 3 bath, luxury home, 12’ ceilings, multi slide door, upgraded maple full overlay cabinets w/ painted finish, stacked cabinets in the gourmet kitchen, level 3 quartz at kitchen and owners bath, monogram gourmet appliances with 36” gas cooktop, double built in ovens, 36” hood vent, built in micro, dishwasher & built in 42” fridge, beverage fridge in island, home tech prewire w/ 7.1 surround sound and additional prewires, gas stubs for bbq, contemporary wall finish option, many more high end upgrades.
Last Agent to Sell the Property
K. Hovnanian Great Western Homes, LLC License #BR586112000 Listed on: 11/20/2017
Last Buyer's Agent
K. Hovnanian Great Western Homes, LLC License #BR586112000 Listed on: 11/20/2017
Property Details
Home Type
- Multi-Family
Est. Annual Taxes
- $3,041
Year Built
- Built in 2017
Lot Details
- 3,999 Sq Ft Lot
- Desert faces the front of the property
- Cul-De-Sac
HOA Fees
- $249 Monthly HOA Fees
Parking
- 2 Car Garage
- Garage Door Opener
Home Design
- Home to be built
- Santa Fe Architecture
- Patio Home
- Property Attached
- Wood Frame Construction
- Concrete Roof
- Low Volatile Organic Compounds (VOC) Products or Finishes
- Stucco
Interior Spaces
- 2,109 Sq Ft Home
- 1-Story Property
- Ceiling height of 9 feet or more
- Ceiling Fan
- Double Pane Windows
- ENERGY STAR Qualified Windows with Low Emissivity
- Vinyl Clad Windows
- Smart Home
Kitchen
- Eat-In Kitchen
- Gas Cooktop
- Built-In Microwave
- Kitchen Island
- Granite Countertops
Flooring
- Carpet
- Tile
Bedrooms and Bathrooms
- 3 Bedrooms
- Primary Bathroom is a Full Bathroom
- 3 Bathrooms
- Dual Vanity Sinks in Primary Bathroom
Eco-Friendly Details
- Home Energy Rating Service (HERS) Rated Property
- No or Low VOC Paint or Finish
Outdoor Features
- Covered patio or porch
Schools
- Desert Sun Academy Elementary School
- Sonoran Trails Middle School
- Cactus Shadows High School
Utilities
- Refrigerated Cooling System
- Zoned Heating
- Heating System Uses Natural Gas
- Water Softener
- High Speed Internet
- Cable TV Available
Listing and Financial Details
- Home warranty included in the sale of the property
- Tax Lot 18
- Assessor Parcel Number 216-80-433
Community Details
Overview
- Association fees include ground maintenance, street maintenance, front yard maint, roof replacement
- Trestle Mgmt Association, Phone Number (480) 422-0888
- Built by K Hovnanian Homes
- Pinnacle Peak Patio Subdivision, Ascent Floorplan
Recreation
- Heated Community Pool
- Community Spa
- Bike Trail
Security
- Gated Community
Ownership History
Purchase Details
Home Financials for this Owner
Home Financials are based on the most recent Mortgage that was taken out on this home.Similar Homes in Scottsdale, AZ
Home Values in the Area
Average Home Value in this Area
Purchase History
| Date | Buyer | Sale Price | Title Company |
|---|---|---|---|
| Bilali Tim | $605,000 | New Land Title Agency Llc | |
| K Hovnanian At Pinnacle Peak Patio Llc | -- | New Land Title Agency | |
| K Hovnanian Great Western Building Compa | -- | New Land Title Agency |
Mortgage History
| Date | Status | Borrower | Loan Amount |
|---|---|---|---|
| Open | Bilali Tim | $506,183 | |
| Closed | Bilali Tim | $484,000 |
Property History
| Date | Event | Price | Change | Sq Ft Price |
|---|---|---|---|---|
| 03/10/2018 03/10/18 | Sold | $605,000 | -2.4% | $287 / Sq Ft |
| 02/18/2018 02/18/18 | Pending | -- | -- | -- |
| 02/09/2018 02/09/18 | Price Changed | $619,990 | -2.7% | $294 / Sq Ft |
| 01/19/2018 01/19/18 | Price Changed | $636,990 | -5.8% | $302 / Sq Ft |
| 11/22/2017 11/22/17 | Price Changed | $675,990 | -0.3% | $321 / Sq Ft |
| 11/20/2017 11/20/17 | For Sale | $677,990 | -- | $321 / Sq Ft |
Tax History Compared to Growth
Tax History
| Year | Tax Paid | Tax Assessment Tax Assessment Total Assessment is a certain percentage of the fair market value that is determined by local assessors to be the total taxable value of land and additions on the property. | Land | Improvement |
|---|---|---|---|---|
| 2025 | $3,041 | $55,210 | -- | -- |
| 2024 | $2,908 | $52,581 | -- | -- |
| 2023 | $2,908 | $71,850 | $14,370 | $57,480 |
| 2022 | $2,802 | $66,470 | $13,290 | $53,180 |
| 2021 | $3,042 | $65,210 | $13,040 | $52,170 |
| 2020 | $2,988 | $57,660 | $11,530 | $46,130 |
| 2019 | $2,898 | $57,220 | $11,440 | $45,780 |
| 2018 | $195 | $7,200 | $7,200 | $0 |
| 2017 | $188 | $4,110 | $4,110 | $0 |
Agents Affiliated with this Home
-
Chad Fuller

Seller's Agent in 2018
Chad Fuller
K. Hovnanian Great Western Homes, LLC
(405) 250-7767
876 Total Sales
Map
Source: Arizona Regional Multiple Listing Service (ARMLS)
MLS Number: 5690304
APN: 216-80-433
- 26885 N 104th Place
- 26699 N 104th Way
- 10465 E Pinnacle Peak Pkwy Unit 100
- 10585 E Crescent Moon Dr Unit 44
- 10585 E Crescent Moon Dr Unit 33
- 10585 E Crescent Moon Dr Unit 45
- 10585 E Crescent Moon Dr Unit 46
- 26872 N 102nd St
- 10452 E Quartz Rock Rd
- 26348 N 104th Way
- 27000 N Alma School Pkwy Unit 1033
- 27000 N Alma School Pkwy Unit 2004
- 10040 E Happy Valley Rd Unit 676
- 26049 N 104th Place
- 27264 N 103rd Way
- 26475 N 106th Way
- 27268 N 102nd St Unit 273
- 27440 N Alma School Pkwy Unit 101
- 27440 N Alma School Pkwy Unit 116
- 27440 N Alma School Pkwy Unit 136
- 10442 E Summit Ln
- 10442 E Summit Peak Way
- 10430 E Summit Peak Way
- 10454 E Summit Peak Way
- 10466 E Summit Peak Way
- 26861 N 104th Place
- 26676 N 104th Place
- 10455 E Summit Ln
- 10455 E Summit Peak Way
- 10431 E Summit Peak Way
- 10424 E Jomax Rd
- 26688 N 104th Place
- 10469 E Summit Peak Way
- 26670 N 104th Place
- 26700 N 104th Place
- 26664 N 104th Place
- 26652 N 104th Place
- 26842 N 104th Way
- 10458 E Monterra Way
- 26866 N 104th Way
