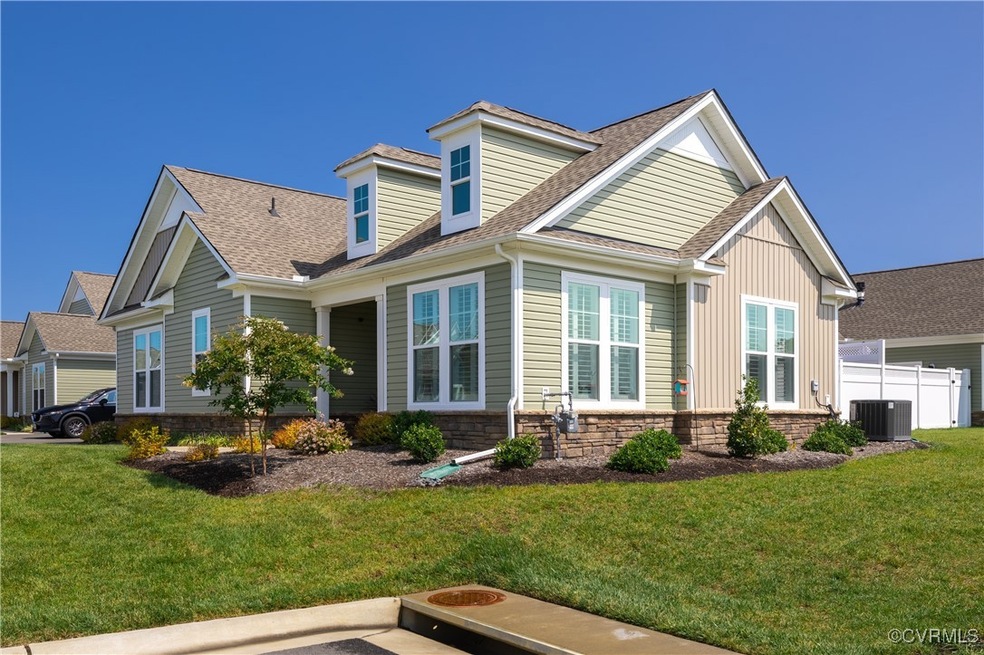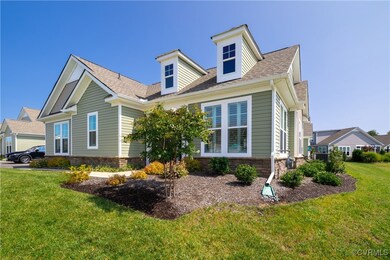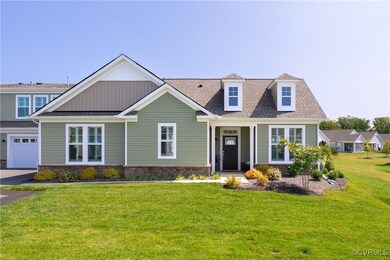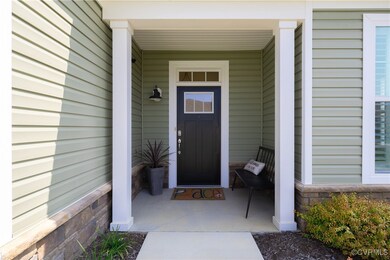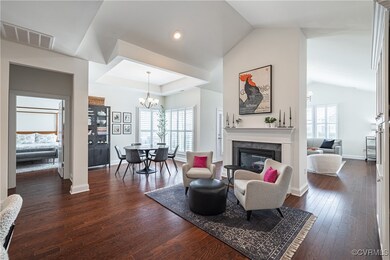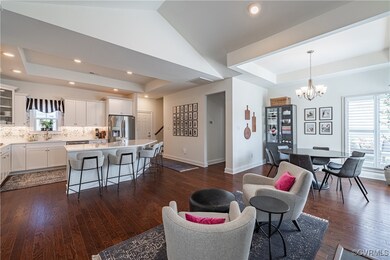
10444 Golden Sunset Ct Unit F-58 Glen Allen, VA 23059
Elmont NeighborhoodHighlights
- Fitness Center
- Craftsman Architecture
- Clubhouse
- Senior Community
- Community Lake
- Wood Flooring
About This Home
As of November 2024Rare Condominium offering in The Farmstead Neighborhood of Desirable Chickahominy Falls! Secluded End Unit with Substantial Green Space close to the Clubhouse, Pool, and Exercise Facility. Upgrades galore with Hardwood Flooring, Upgraded Kitchen Cabinetry, Quartz Countertops, Upgraded Stainless Appliances, and Gas Cooktop. See-through Gas Fireplace between the Open Great Room and Hearth Room/Kitchen. Spacious Island with Breakfast Bar and separate Eat-in Area overlooking the ample Patio. Perfect Office with French Doors off the Great Room. Owner's Suite with Luxury Bathroom and an additional First Floor Bedroom with adjacent Full Bathroom. The Second Floor includes a Huge Loft or Third Bedroom with EnSuite Full Bathroom and Walk-in Closet. Zone Dampering upgrade plus Walk-in Storage. Large Two-Car Garage and Gas Heat complete the package. Will sell quickly as resales in this section rarely become available. All the fantastic community amenities of the Award-Winning Community of Chickahominy Falls!
Property Details
Home Type
- Condominium
Est. Annual Taxes
- $3,797
Year Built
- Built in 2021
Lot Details
- Street terminates at a dead end
- Landscaped
- Sprinkler System
HOA Fees
- $268 Monthly HOA Fees
Parking
- 2 Car Direct Access Garage
- Oversized Parking
- Garage Door Opener
- Driveway
- Off-Street Parking
Home Design
- Craftsman Architecture
- Slab Foundation
- Frame Construction
- Composition Roof
- Vinyl Siding
Interior Spaces
- 2,460 Sq Ft Home
- 2-Story Property
- Tray Ceiling
- High Ceiling
- Recessed Lighting
- Gas Fireplace
- Thermal Windows
- French Doors
- Sliding Doors
- Insulated Doors
- Dining Area
Kitchen
- Breakfast Area or Nook
- Eat-In Kitchen
- Oven
- Gas Cooktop
- Microwave
- Dishwasher
- Kitchen Island
- Solid Surface Countertops
- Disposal
Flooring
- Wood
- Partially Carpeted
- Ceramic Tile
Bedrooms and Bathrooms
- 3 Bedrooms
- Primary Bedroom on Main
- Walk-In Closet
- 3 Full Bathrooms
Accessible Home Design
- Accessible Bedroom
- Accessible Closets
- Accessible Entrance
Outdoor Features
- Patio
Schools
- Elmont Elementary School
- Liberty Middle School
- Patrick Henry High School
Utilities
- Forced Air Heating and Cooling System
- Heating System Uses Natural Gas
- Water Heater
- Cable TV Available
Listing and Financial Details
- Tax Lot F-58
- Assessor Parcel Number 7787-06-1311
Community Details
Overview
- Senior Community
- Chickahominy Falls Subdivision
- Community Lake
- Pond in Community
Amenities
- Common Area
- Clubhouse
Recreation
- Fitness Center
- Community Pool
- Trails
Ownership History
Purchase Details
Home Financials for this Owner
Home Financials are based on the most recent Mortgage that was taken out on this home.Purchase Details
Map
Similar Homes in Glen Allen, VA
Home Values in the Area
Average Home Value in this Area
Purchase History
| Date | Type | Sale Price | Title Company |
|---|---|---|---|
| Bargain Sale Deed | $530,000 | Chicago Title | |
| Special Warranty Deed | $1,752,000 | Chicago Title |
Property History
| Date | Event | Price | Change | Sq Ft Price |
|---|---|---|---|---|
| 11/14/2024 11/14/24 | Sold | $530,000 | 0.0% | $215 / Sq Ft |
| 09/18/2024 09/18/24 | Pending | -- | -- | -- |
| 09/10/2024 09/10/24 | For Sale | $529,900 | -- | $215 / Sq Ft |
Tax History
| Year | Tax Paid | Tax Assessment Tax Assessment Total Assessment is a certain percentage of the fair market value that is determined by local assessors to be the total taxable value of land and additions on the property. | Land | Improvement |
|---|---|---|---|---|
| 2024 | $3,797 | $468,800 | $95,000 | $373,800 |
| 2023 | $3,359 | $436,300 | $95,000 | $341,300 |
| 2022 | $3,315 | $409,200 | $90,000 | $319,200 |
Source: Central Virginia Regional MLS
MLS Number: 2423719
APN: 7787-06-1311
- 10425 Meadow Woods Ct
- 14348 Orchard Vista Ln
- 11534 Pine Willow Cir
- 10715 Beach Rock Point
- 11520 Pine Willow Cir
- 10384 Burroughs Town Ln
- 10710 Beach Rock Point
- 10835 Harvest Mill Place
- 10718 Beach Rock Point
- 6093 Rivermere Ln
- 10721 River Fall Path
- 3033 Fletcher Alley
- 3032 Egmont Terrace
- 10818 Porter Park Ln
- 10530 Stony Bluff Dr Unit 305
- 10530 Stony Bluff Dr Unit 204
- 10530 Stony Bluff Dr Unit 104
- 10530 Stony Bluff Dr Unit 303
- 10530 Stony Bluff Dr Unit 205
- 10530 Stony Bluff Dr Unit 106
