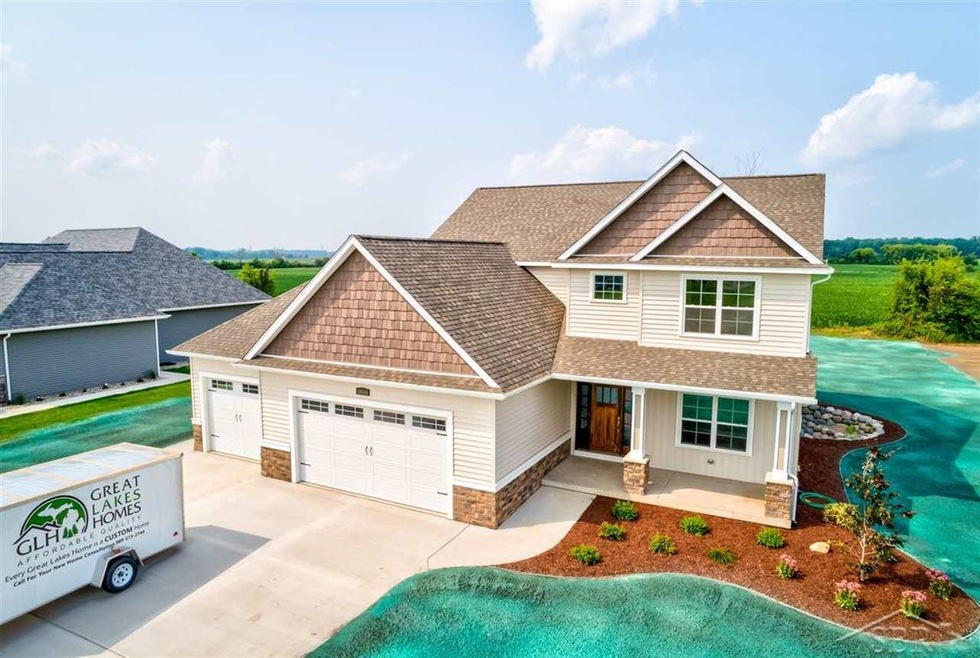
$599,900
- 4 Beds
- 3.5 Baths
- 2,382 Sq Ft
- 10425 Prairie View Ct
- Freeland, MI
If you've been looking for a newer construction home that is truly move-in ready, and checks all the boxes, you search will stop here! This spotless 5 bedroom home features endless upgrades starting with a knock out kitchen featuring granite countertops, island with sink, ceramic tile backsplash, and newer stainless energy efficient dishwasher, electric stove/oven, and refrigerator! The two story
Burt Smith Caldera Real Estate Group
