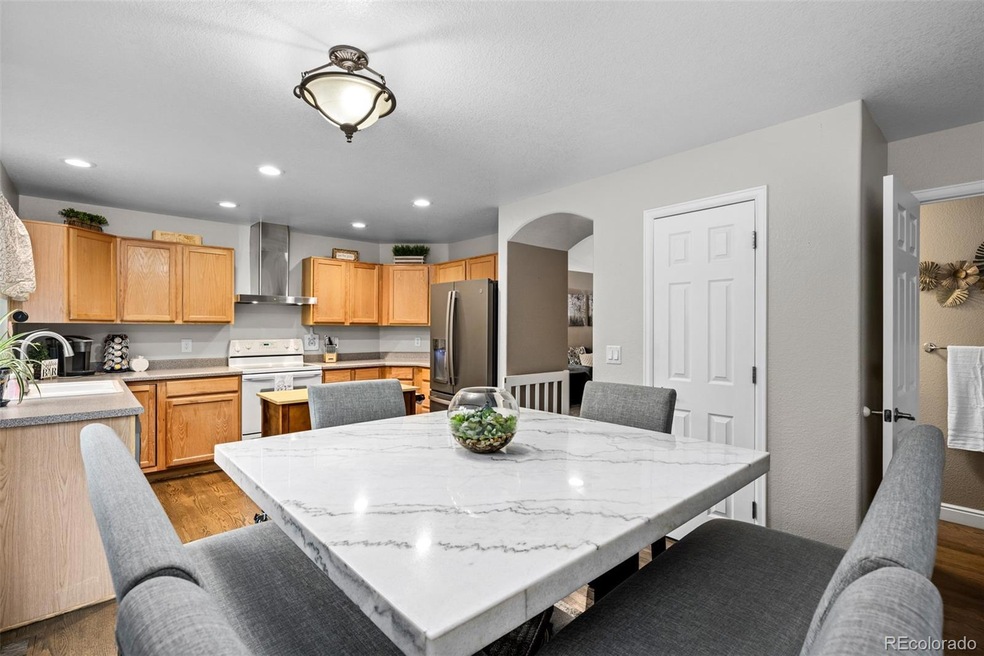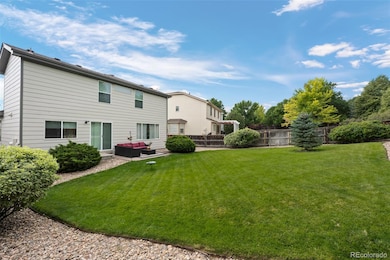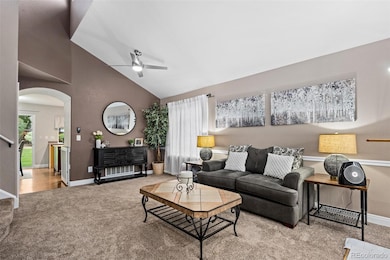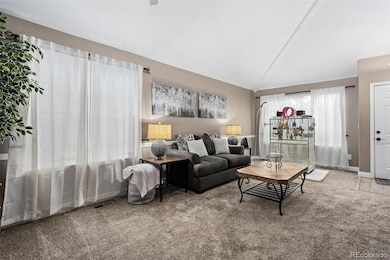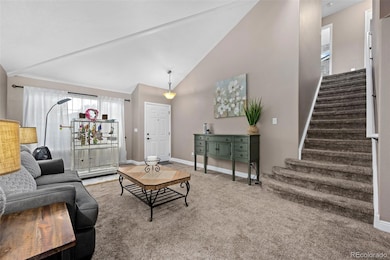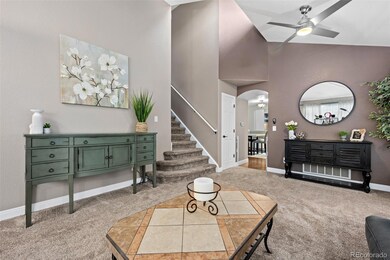10445 Cheetah Winds Lone Tree, CO 80124
Southridge NeighborhoodEstimated payment $3,822/month
Highlights
- Primary Bedroom Suite
- Property is near public transit
- Private Yard
- Redstone Elementary School Rated A-
- Wood Flooring
- Solid Surface Countertops
About This Home
Welcome to this beautifully maintained 3-bedroom, 4-bathroom single-family home in the highly desirable Wildcat Ridge neighborhood of Littleton, Colorado — part of the top-rated Douglas County School District and walking distance to Rock Canyon High School! Pride of ownership shines throughout this lovingly cared-for residence, where the owners have invested over 20 years of meticulous maintenance and thoughtful updates. Move-in ready with major recent improvements including a BRAND-NEW roof (2025), new gutters, fresh exterior paint, a newly poured concrete driveway, and a new sliding glass door leading to the spacious, beautifully maintained backyard — perfect for outdoor entertaining, gardening, or play. The open layout features a generous primary suite with private bath, two additional upstairs bedrooms, a convenient main-floor powder room, and a rare full bathroom already added to the unfinished basement — offering over 500 sq ft of future expansion potential (easily add a 4th bedroom, home theater, gym, or rec room). Additional highlights include a clean sewer line (recently scoped and inspected), mature landscaping, friendly neighbors, and a quiet street in one of Littleton’s most sought-after communities. Ideal for growing families seeking Rock Canyon High School boundaries, excellent proximity to parks, trails, shopping, and major transportation. This 3-bed, 4-bath home with unfinished basement and tons of recent updates truly combines turnkey comfort with fantastic equity-building opportunity. Don’t miss this Wildcat Ridge gem — schedule your showing today!
Listing Agent
eXp Realty, LLC Brokerage Phone: 303-483-3622 License #100068300 Listed on: 08/01/2025

Home Details
Home Type
- Single Family
Est. Annual Taxes
- $3,952
Year Built
- Built in 1999
Lot Details
- 7,230 Sq Ft Lot
- Property is Fully Fenced
- Landscaped
- Front and Back Yard Sprinklers
- Private Yard
- Property is zoned PDU
HOA Fees
- $89 Monthly HOA Fees
Parking
- 2 Car Attached Garage
- Oversized Parking
Home Design
- Composition Roof
- Wood Siding
Interior Spaces
- 2-Story Property
- Ceiling Fan
- Family Room with Fireplace
- Living Room
- Attic Fan
Kitchen
- Eat-In Kitchen
- Oven
- Range Hood
- Microwave
- Dishwasher
- Solid Surface Countertops
- Disposal
Flooring
- Wood
- Carpet
- Laminate
- Tile
Bedrooms and Bathrooms
- 3 Bedrooms
- Primary Bedroom Suite
- Walk-In Closet
Laundry
- Laundry Room
- Dryer
- Washer
Unfinished Basement
- Sump Pump
- Stubbed For A Bathroom
Home Security
- Carbon Monoxide Detectors
- Fire and Smoke Detector
Outdoor Features
- Patio
- Rain Gutters
Location
- Property is near public transit
Schools
- Wildcat Mountain Elementary School
- Rocky Heights Middle School
- Rock Canyon High School
Utilities
- Forced Air Heating and Cooling System
- Cable TV Available
Listing and Financial Details
- Exclusions: Kitchen island, mirrors in primary bedroom and office, sellers personal property, and staging curtains/items
- Assessor Parcel Number R0404845
Community Details
Overview
- Association fees include ground maintenance, recycling, trash
- Wildcat Ridge Community Association, Phone Number (303) 985-9623
- Wildcat Ridge Subdivision
Recreation
- Tennis Courts
- Community Playground
- Community Pool
- Community Spa
- Trails
Map
Home Values in the Area
Average Home Value in this Area
Tax History
| Year | Tax Paid | Tax Assessment Tax Assessment Total Assessment is a certain percentage of the fair market value that is determined by local assessors to be the total taxable value of land and additions on the property. | Land | Improvement |
|---|---|---|---|---|
| 2024 | $3,952 | $41,630 | $10,480 | $31,150 |
| 2023 | $3,988 | $41,630 | $10,480 | $31,150 |
| 2022 | $3,061 | $30,190 | $7,140 | $23,050 |
| 2021 | $3,179 | $30,190 | $7,140 | $23,050 |
| 2020 | $3,033 | $29,520 | $6,830 | $22,690 |
| 2019 | $3,042 | $29,520 | $6,830 | $22,690 |
| 2018 | $2,598 | $26,780 | $5,970 | $20,810 |
| 2017 | $2,635 | $26,780 | $5,970 | $20,810 |
| 2016 | $2,518 | $25,110 | $5,730 | $19,380 |
| 2015 | $2,565 | $25,110 | $5,730 | $19,380 |
| 2014 | $2,157 | $19,920 | $5,250 | $14,670 |
Property History
| Date | Event | Price | List to Sale | Price per Sq Ft |
|---|---|---|---|---|
| 08/01/2025 08/01/25 | For Sale | $649,000 | -- | $354 / Sq Ft |
Purchase History
| Date | Type | Sale Price | Title Company |
|---|---|---|---|
| Interfamily Deed Transfer | -- | Land Title Guarantee | |
| Warranty Deed | $294,000 | Chicago Title Co | |
| Warranty Deed | $254,900 | Guardian Title Agency Llc | |
| Warranty Deed | $196,565 | Heritage Title | |
| Warranty Deed | $1,632,000 | -- | |
| Warranty Deed | $307,400 | -- |
Mortgage History
| Date | Status | Loan Amount | Loan Type |
|---|---|---|---|
| Open | $292,300 | New Conventional | |
| Closed | $288,674 | FHA | |
| Previous Owner | $200,000 | Unknown | |
| Previous Owner | $100,000 | No Value Available |
Source: REcolorado®
MLS Number: 9660292
APN: 2231-173-09-020
- 10439 Cheetah Winds
- 10292 Nickolas Ave
- 10278 Dan Ct
- 5639 Jaguar Way
- 10557 Jaguar Dr
- 10296 Lauren Ct
- 10557 Eby Cir
- 10660 Jewelberry Cir
- 10754 Towerbridge Cir
- 10722 Cougar Canyon
- 4967 Waldenwood Dr
- 10078 Apollo Bay Way
- 10360 Tracewood Ct
- 4907 Fenwood Dr
- 10518 Tigers Eye
- 4925 Kingston Ave
- 10547 Laurelglen Cir
- 5300 Fullerton Ln
- 7053 Leopard Dr
- 11041 Puma Run
- 5425 E Knoll Place
- 5070 Fenwood Dr Unit Zoii's
- 5050 Wagon Box Place
- 10444 S Ketchwood Ct
- 4927 Tarcoola Ln
- 4709 Fenwood Dr
- 10791 Glengate Cir
- 4384 Heywood Way
- 10561 Lieter Place
- 9691 Millstone Ct
- 5253 Wangaratta Way
- 9823 Saybrook St
- 5005 Weeping Willow Cir
- 3435 Cranston Cir
- 4244 Lark Sparrow St
- 10297 Greatwood Pointe
- 9760 Rosemont Ave
- 6414 Silver Mesa Dr
- 13134 Peacock Dr
- 9484 Southern Hills Cir
