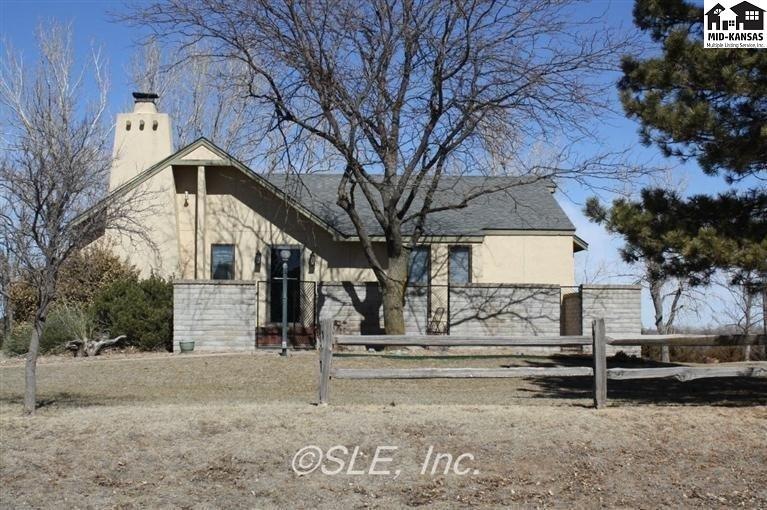
Estimated Value: $248,223 - $278,000
Highlights
- Ranch Style House
- Storm Windows
- Ceramic Tile Flooring
- Separate Utility Room
- Screened Patio
- Central Heating and Cooling System
About This Home
As of April 2014Country setting located close to town. This property is situated on 2.4 acres and includes home, 24x24 detached garage/shop w/door opener, attached 2 car garage w/door opener, sprinkler system, well, and enclosed courtyard. The home offers 3 bedrooms on the main floor, a full bathroom and a 3/4 master bathroom, large living room with vaulted ceilings and wood burning fireplace w/built-in storage. Both bathrooms have been fully renovated with new tile, toilets, and vanities. The newly updated kitchen is open to the dining room and features fantastic storage and new floors and countertops. The partial basement includes a rec room or potential 4th bedroom with new carpet and wainscoting, furnace/laundry room, and storage/storm shelter. Super location and a peaceful property that is FORSALEINPRATT!
Last Agent to Sell the Property
CENTURY 21 GRIGSBY REALTY License #BR00036651 Listed on: 03/10/2014

Last Buyer's Agent
CENTURY 21 GRIGSBY REALTY License #BR00036651 Listed on: 03/10/2014

Home Details
Home Type
- Single Family
Est. Annual Taxes
- $2,403
Year Built
- Built in 1985
Lot Details
- 2.36
Parking
- 3 Car Attached Garage
Home Design
- Ranch Style House
- Poured Concrete
- Frame Construction
- Composition Roof
- Stucco
Interior Spaces
- Wood Burning Fireplace
- Insulated Windows
- Separate Utility Room
- Laundry on lower level
- Partial Basement
Flooring
- Carpet
- Laminate
- Ceramic Tile
Bedrooms and Bathrooms
- 3 Main Level Bedrooms
Home Security
- Storm Windows
- Storm Doors
Outdoor Features
- Screened Patio
Schools
- Southwest - Pratt Elementary School
- Pratt Middle School
- Pratt High School
Utilities
- Central Heating and Cooling System
- Well
- Gas Water Heater
- Septic Tank
Ownership History
Purchase Details
Similar Homes in Pratt, KS
Home Values in the Area
Average Home Value in this Area
Purchase History
| Date | Buyer | Sale Price | Title Company |
|---|---|---|---|
| Blair Larry M | -- | -- |
Property History
| Date | Event | Price | Change | Sq Ft Price |
|---|---|---|---|---|
| 04/25/2014 04/25/14 | Sold | -- | -- | -- |
| 04/25/2014 04/25/14 | Pending | -- | -- | -- |
| 03/10/2014 03/10/14 | For Sale | $180,000 | -- | $94 / Sq Ft |
Tax History Compared to Growth
Tax History
| Year | Tax Paid | Tax Assessment Tax Assessment Total Assessment is a certain percentage of the fair market value that is determined by local assessors to be the total taxable value of land and additions on the property. | Land | Improvement |
|---|---|---|---|---|
| 2024 | $3,401 | $24,290 | $1,705 | $22,585 |
| 2023 | -- | $22,082 | $1,705 | $20,377 |
| 2022 | -- | $20,832 | $1,705 | $19,127 |
| 2021 | -- | $19,653 | $1,705 | $17,948 |
| 2020 | $2,652 | $19,653 | $1,705 | $17,948 |
| 2019 | -- | -- | $1,705 | $17,948 |
| 2018 | -- | -- | $1,742 | $17,555 |
| 2017 | -- | -- | $1,742 | $17,555 |
| 2016 | -- | -- | $1,765 | $17,532 |
| 2015 | -- | -- | $1,800 | $17,337 |
| 2014 | -- | -- | $1,800 | $13,680 |
Agents Affiliated with this Home
-
Starla Elliott

Seller's Agent in 2014
Starla Elliott
CENTURY 21 GRIGSBY REALTY
(620) 672-1715
328 Total Sales
Map
Source: Mid-Kansas MLS
MLS Number: 30405
APN: 133-08-0-00-00-005.00-0
- 10350 SW Sunflower Dr
- 1002 S Pearl St
- 702 W 9th St
- 401 S New St
- 121 N High St
- 710 W Cleveland St
- 914 S Ninnescah St
- 905 S Pine St
- 507 S Oak St
- 806 S Pine St
- 20133 S Us Highway 281
- 408 S Oak St
- 219 S Oak St
- 107 N Ninnescah St
- 206 N Main St
- 413 E 2nd St
- 106 N Pine St
- 204 Hillside St
- 307 Hillside St
- 524 N Oak St
- 10446 SW Lakeview Dr
- 10430 SW Lakeview Dr
- 10445 SW Lakeview Dr
- 10494 SW Lakeview Dr
- 10499 SW Lakeview Dr
- 10320 SW Sunflower Dr
- 10077 SW Eastridge Rd
- 10390 SW Lakeview Dr
- 10111 SW Eastridge Rd
- 10330 SW Sunflower Dr
- 495 W River Rd
- 10390 SW Sunflower Dr
- 10383 SW Sunflower Dr
- 10327 SW Lakeview Dr
- 10340 SW Sunflower Dr
- 10143 SW Eastridge Rd
- 10350 SW Lakeview Dr
- 10090 SW Eastridge Rd
- 485 W River Rd
- 9 Ridge Road Ct
