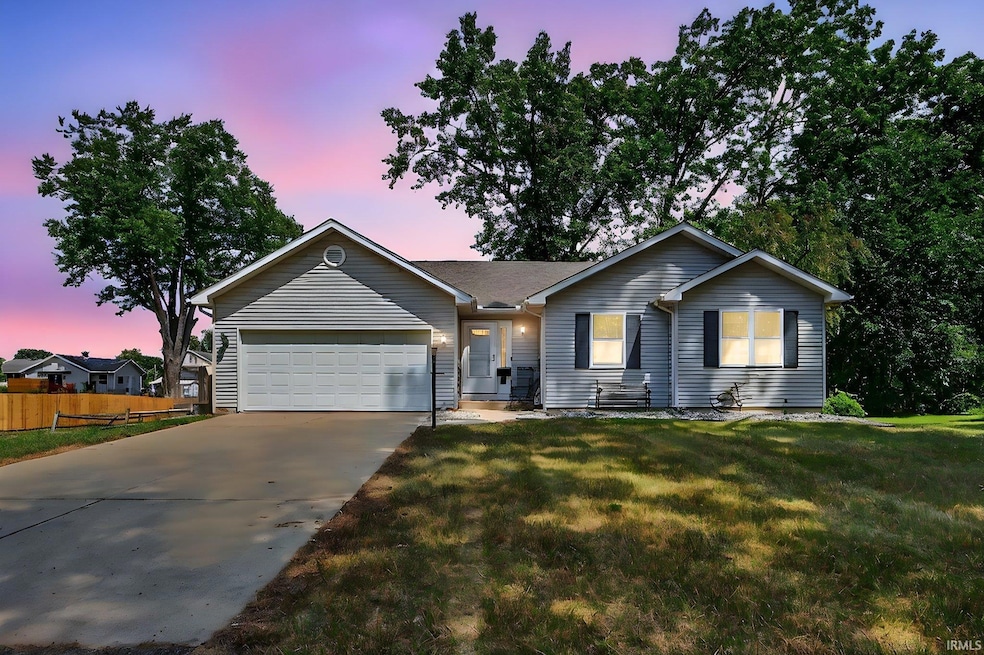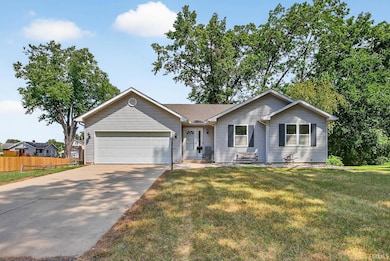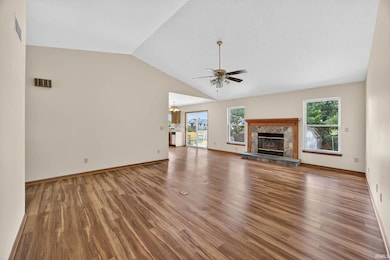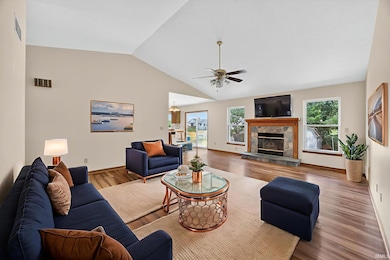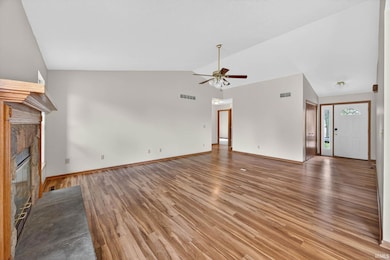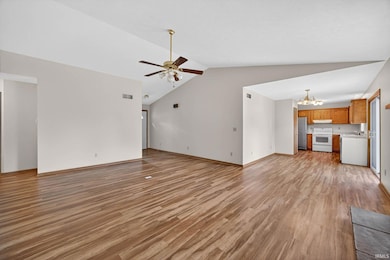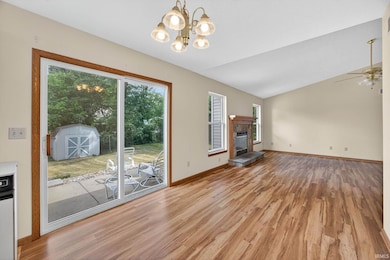10449 Charles St Osceola, IN 46561
Estimated payment $1,942/month
Highlights
- Primary Bedroom Suite
- Open Floorplan
- Backs to Open Ground
- Moran Elementary School Rated A-
- Vaulted Ceiling
- Cul-De-Sac
About This Home
This four-bedroom one-story home sits on a cul-de-sac in Ashwood Forest, with all new flooring, all new paint, and a new roof! The main floor is open concept, with vaulted ceilings and a gas fireplace in the living room and an appliance suite (with trash compactor) and deep pantry in the eat-in kitchen! The primary bedroom has an ensuite, and the other two bedrooms share a guest bathroom. In the fully finished basement, you’ll find another half-bath, a wet bar with wraparound bar seating, a living area, a separate bedroom, and two egress windows. The basement deep freezer and beverage fridge are staying with the home, too. The septic was just pumped and has a passing inspection! And don't forget about the two-car garage, large backyard, and concrete patio! Don’t miss out on this opportunity in PHM!
Listing Agent
Cressy & Everett - South Bend Brokerage Phone: 574-339-4941 Listed on: 10/28/2025

Open House Schedule
-
Sunday, November 16, 20252:00 to 4:00 pm11/16/2025 2:00:00 PM +00:0011/16/2025 4:00:00 PM +00:00Add to Calendar
Home Details
Home Type
- Single Family
Est. Annual Taxes
- $1,167
Year Built
- Built in 1996
Lot Details
- 10,360 Sq Ft Lot
- Lot Dimensions are 74x140
- Backs to Open Ground
- Cul-De-Sac
- Rural Setting
- Partially Fenced Property
- Sloped Lot
Parking
- 2 Car Attached Garage
- Garage Door Opener
- Driveway
Home Design
- Poured Concrete
- Asphalt Roof
- Vinyl Construction Material
Interior Spaces
- 1-Story Property
- Open Floorplan
- Vaulted Ceiling
- Gas Log Fireplace
- Washer and Electric Dryer Hookup
Kitchen
- Eat-In Kitchen
- Electric Oven or Range
- Laminate Countertops
Flooring
- Carpet
- Laminate
- Vinyl
Bedrooms and Bathrooms
- 4 Bedrooms
- Primary Bedroom Suite
- Bathtub with Shower
Finished Basement
- Basement Fills Entire Space Under The House
- 1 Bathroom in Basement
- 1 Bedroom in Basement
Outdoor Features
- Patio
Schools
- Moran Elementary School
- Grissom Middle School
- Penn High School
Utilities
- Forced Air Heating and Cooling System
- Heating System Uses Gas
- Septic System
Community Details
- Ashwood Forest Subdivision
Listing and Financial Details
- Assessor Parcel Number 71-10-09-404-008.000-031
- Seller Concessions Not Offered
Map
Home Values in the Area
Average Home Value in this Area
Tax History
| Year | Tax Paid | Tax Assessment Tax Assessment Total Assessment is a certain percentage of the fair market value that is determined by local assessors to be the total taxable value of land and additions on the property. | Land | Improvement |
|---|---|---|---|---|
| 2024 | $1,149 | $156,400 | $36,500 | $119,900 |
| 2023 | $1,265 | $156,700 | $36,500 | $120,200 |
| 2022 | $1,265 | $156,900 | $36,500 | $120,400 |
| 2021 | $1,139 | $134,600 | $18,600 | $116,000 |
| 2020 | $1,121 | $134,600 | $18,600 | $116,000 |
| 2019 | $1,039 | $127,600 | $17,700 | $109,900 |
| 2018 | $879 | $117,800 | $16,100 | $101,700 |
| 2017 | $879 | $114,400 | $16,100 | $98,300 |
| 2016 | $909 | $116,000 | $16,100 | $99,900 |
| 2014 | $771 | $102,700 | $13,900 | $88,800 |
Property History
| Date | Event | Price | List to Sale | Price per Sq Ft |
|---|---|---|---|---|
| 10/28/2025 10/28/25 | For Sale | $350,000 | -- | $153 / Sq Ft |
Source: Indiana Regional MLS
MLS Number: 202543812
APN: 71-10-09-404-008.000-031
- 10461 Glenwood Ave
- 10225 Vistula Rd
- VL Douglas - Lot 1 Bend
- 10501 Jefferson Rd
- 10559 Jefferson Blvd
- 506 N Beech Rd
- 56610 Ash Rd
- 56654 Ash Rd
- 301 N Olive St
- 11024 Bayou Ct Unit 276
- 11508 New Trails Dr
- 56934 Ash Rd
- 307 E Goshen Rd
- 10059 Jefferson Rd
- VL Campbells Crossover
- 414 W Superior St
- 418 W Superior St
- 30622 Cynthia Dr
- 310 E Adams St
- 30586 Carrie Dr
- 10426 Vistula Rd
- 55750 Ash Rd
- 350 Bercado Cir
- 411 Rosewood Dr
- 20 Cedar View Dr
- 2301 Lexington Ave
- 636 Moody Ave
- 742 W Bristol St
- 1000 W Mishawaka Rd
- 619 W Cleveland Ave
- 1504 Locust St
- 3314 C Ln
- 735 Lincolnway E
- 735 Lincolnway E
- 802-840 E Colfax Ave
- 913 S Main St
- 304 E Jackson Blvd
- 908 S Main St
- 318 S Elkhart Ave
- 123 W Hively Ave
