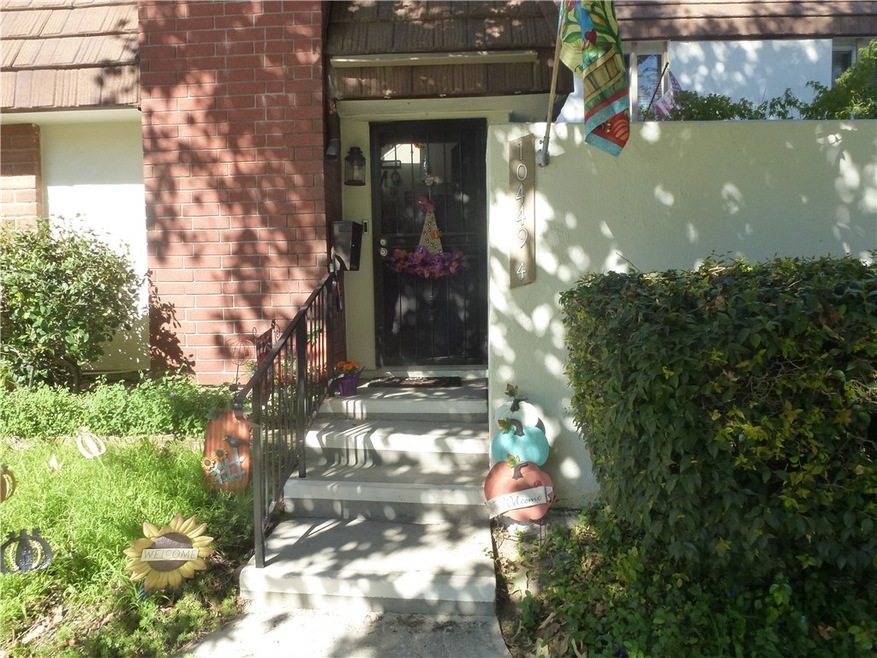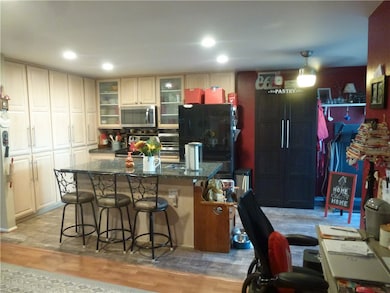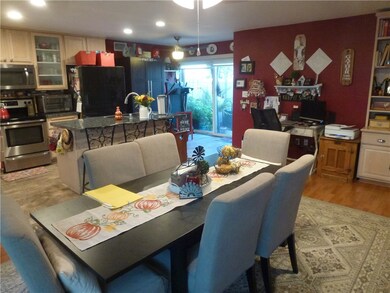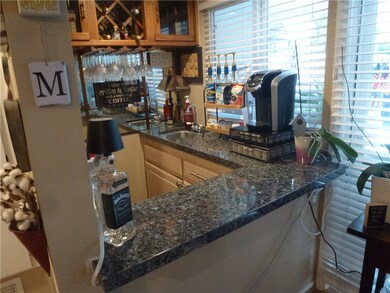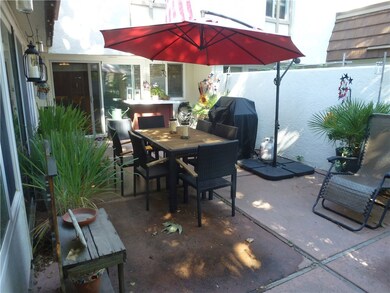
10449 Larwin Ave Unit 4 Chatsworth, CA 91311
Chatsworth NeighborhoodHighlights
- Heated Pool
- Clubhouse
- Community Playground
- 3.77 Acre Lot
- 2 Car Attached Garage
- 3-minute walk to Chatsworth Park North
About This Home
As of January 2025This Unit has been remodeled from top to bottom. Owner occupied and easy to show. Great community of Rockpointe.. Double attached garage... This home is in move in condition.. Great patio that can seat over 30 people. So many upgrades that must be seen... I don't want to spoil you with words, come see it for yourself....
Last Agent to Sell the Property
R. D. Cooper & Associates Brokerage Phone: 818-445-8584 License #00511912 Listed on: 10/24/2024
Last Buyer's Agent
Karan Henderson
Keller Williams North Valley License #02153254

Townhouse Details
Home Type
- Townhome
Est. Annual Taxes
- $5,923
Year Built
- Built in 1969
Lot Details
- Two or More Common Walls
HOA Fees
- $698 Monthly HOA Fees
Parking
- 2 Car Attached Garage
Interior Spaces
- 1,747 Sq Ft Home
- 2-Story Property
- Living Room with Fireplace
Bedrooms and Bathrooms
- 3 Bedrooms
- All Upper Level Bedrooms
- 3 Full Bathrooms
Laundry
- Laundry Room
- Laundry in Garage
- Washer and Electric Dryer Hookup
Pool
- Heated Pool
- Fence Around Pool
Utilities
- Central Heating and Cooling System
- Heating System Uses Wood
Listing and Financial Details
- Tax Lot 1
- Tax Tract Number 28501
- Assessor Parcel Number 2723012062
- $269 per year additional tax assessments
Community Details
Overview
- 739 Units
- Rockpoint Association, Phone Number (818) 341-8860
Amenities
- Clubhouse
- Banquet Facilities
- Meeting Room
- Recreation Room
Recreation
- Community Playground
- Community Pool
Pet Policy
- Pets Allowed
Ownership History
Purchase Details
Home Financials for this Owner
Home Financials are based on the most recent Mortgage that was taken out on this home.Purchase Details
Home Financials for this Owner
Home Financials are based on the most recent Mortgage that was taken out on this home.Purchase Details
Home Financials for this Owner
Home Financials are based on the most recent Mortgage that was taken out on this home.Purchase Details
Home Financials for this Owner
Home Financials are based on the most recent Mortgage that was taken out on this home.Purchase Details
Home Financials for this Owner
Home Financials are based on the most recent Mortgage that was taken out on this home.Purchase Details
Home Financials for this Owner
Home Financials are based on the most recent Mortgage that was taken out on this home.Purchase Details
Purchase Details
Home Financials for this Owner
Home Financials are based on the most recent Mortgage that was taken out on this home.Purchase Details
Home Financials for this Owner
Home Financials are based on the most recent Mortgage that was taken out on this home.Purchase Details
Purchase Details
Home Financials for this Owner
Home Financials are based on the most recent Mortgage that was taken out on this home.Purchase Details
Home Financials for this Owner
Home Financials are based on the most recent Mortgage that was taken out on this home.Similar Homes in Chatsworth, CA
Home Values in the Area
Average Home Value in this Area
Purchase History
| Date | Type | Sale Price | Title Company |
|---|---|---|---|
| Grant Deed | -- | None Listed On Document | |
| Grant Deed | $710,000 | Progressive Title Company | |
| Interfamily Deed Transfer | -- | None Available | |
| Interfamily Deed Transfer | -- | Lawyers Title | |
| Grant Deed | $400,000 | Lawyers Title | |
| Corporate Deed | $290,000 | Old Republic Title Company | |
| Trustee Deed | $236,300 | Landsafe Title | |
| Interfamily Deed Transfer | -- | Provident Title Company | |
| Interfamily Deed Transfer | -- | Provident Title Company | |
| Interfamily Deed Transfer | -- | -- | |
| Interfamily Deed Transfer | -- | Chicago Title Co | |
| Individual Deed | $155,000 | Investors Title Company |
Mortgage History
| Date | Status | Loan Amount | Loan Type |
|---|---|---|---|
| Previous Owner | $177,000 | New Conventional | |
| Previous Owner | $372,000 | New Conventional | |
| Previous Owner | $408,600 | VA | |
| Previous Owner | $174,000 | New Conventional | |
| Previous Owner | $90,000 | Credit Line Revolving | |
| Previous Owner | $330,000 | New Conventional | |
| Previous Owner | $252,268 | Unknown | |
| Previous Owner | $11,700 | Credit Line Revolving | |
| Previous Owner | $184,000 | No Value Available | |
| Previous Owner | $50,000 | Stand Alone Second | |
| Previous Owner | $139,500 | No Value Available | |
| Closed | $23,000 | No Value Available |
Property History
| Date | Event | Price | Change | Sq Ft Price |
|---|---|---|---|---|
| 01/23/2025 01/23/25 | Sold | $710,000 | 0.0% | $406 / Sq Ft |
| 11/23/2024 11/23/24 | Pending | -- | -- | -- |
| 10/24/2024 10/24/24 | For Sale | $710,000 | +77.5% | $406 / Sq Ft |
| 05/07/2015 05/07/15 | Sold | $400,000 | +1.3% | $229 / Sq Ft |
| 03/06/2015 03/06/15 | Pending | -- | -- | -- |
| 02/23/2015 02/23/15 | For Sale | $395,000 | -- | $226 / Sq Ft |
Tax History Compared to Growth
Tax History
| Year | Tax Paid | Tax Assessment Tax Assessment Total Assessment is a certain percentage of the fair market value that is determined by local assessors to be the total taxable value of land and additions on the property. | Land | Improvement |
|---|---|---|---|---|
| 2024 | $5,923 | $471,305 | $266,052 | $205,253 |
| 2023 | $5,727 | $462,065 | $260,836 | $201,229 |
| 2022 | $5,461 | $453,006 | $255,722 | $197,284 |
| 2021 | $5,386 | $444,124 | $250,708 | $193,416 |
| 2020 | $5,437 | $439,571 | $248,138 | $191,433 |
| 2019 | $5,225 | $430,953 | $243,273 | $187,680 |
| 2018 | $5,172 | $422,503 | $238,503 | $184,000 |
| 2016 | $4,929 | $406,099 | $229,243 | $176,856 |
| 2015 | $3,702 | $303,077 | $148,194 | $154,883 |
| 2014 | -- | $297,142 | $145,292 | $151,850 |
Agents Affiliated with this Home
-
Richard Cooper

Seller's Agent in 2025
Richard Cooper
R. D. Cooper & Associates
(818) 887-4200
1 in this area
12 Total Sales
-
K
Buyer's Agent in 2025
Karan Henderson
Keller Williams North Valley
(818) 491-4500
-
Donna Hoffer

Seller's Agent in 2015
Donna Hoffer
Coldwell Banker Realty
(818) 657-4422
14 Total Sales
Map
Source: California Regional Multiple Listing Service (CRMLS)
MLS Number: SR24221094
APN: 2723-012-062
- 10468 Larwin Ave
- 10407 Larwin Ave
- 10520 Larwin Ave Unit 4
- 22212 Germain St Unit 4
- 22236 Germain St Unit 1
- 22226 Devonshire St
- 22421 Jeffrey Mark Ct Unit 6
- 10201 Valley Circle Blvd Unit 3
- 10145 Larwin Ave Unit 2
- 10175 Larwin Ave Unit 1
- 10157 Glade Ave
- 21912 Hiawatha St Unit 2
- 10100 Larwin Ave Unit 1
- 7827 N Vassar Ave
- 10072 Larwin Ave Unit 2
- 10035 Gierson Ave
- 10801 Topanga Canyon Blvd
- 10500 Jordan Ave
- 0 SW Corner of Topang and Tulsa
- 10869 Farralone Ave
