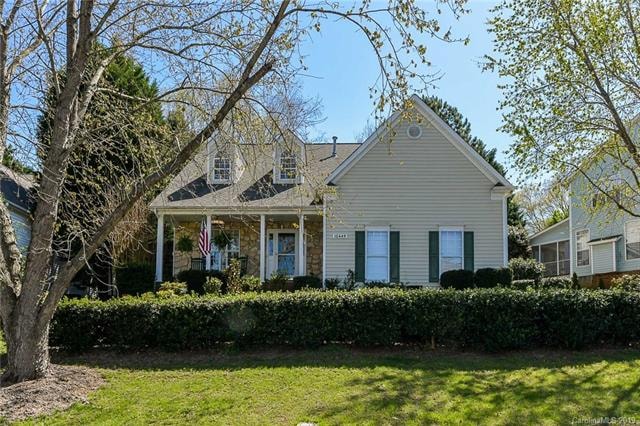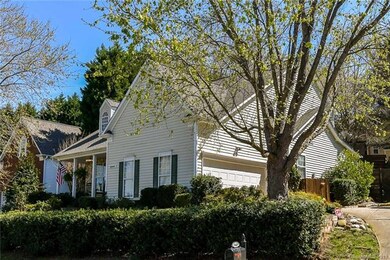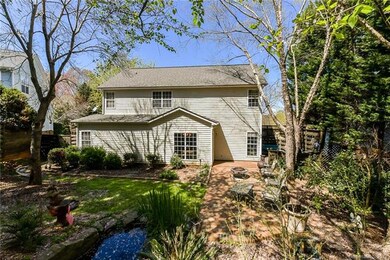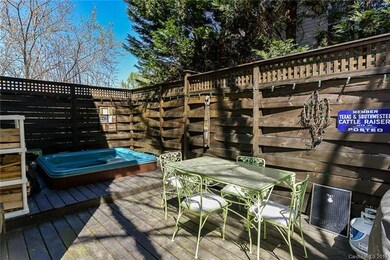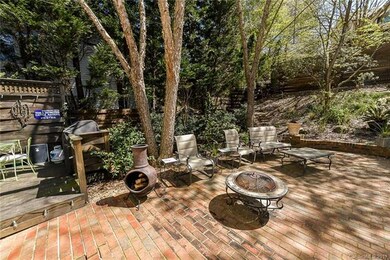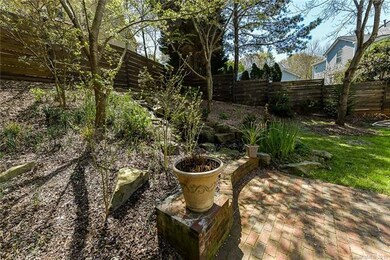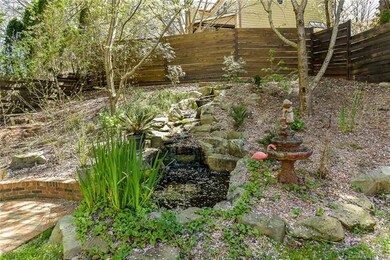
10449 Quiet Bay Ct Charlotte, NC 28278
Dixie-Berryhill NeighborhoodHighlights
- Spa
- Cape Cod Architecture
- Attic
- Open Floorplan
- Community Lake
- Attached Garage
About This Home
As of July 2025Spacious Cape Cod style home nested in the lake community of Windward Cove. The location is ideal- close to shopping and I 485 but nestled in a community that offers private walking trails, boat docks and storage and private access to Lake Wylie. The house has an open floor plan- great room opening to the dining room and kitchen. The vaulted ceiling in the great room gives a feeling of spaciousness. The kitchen has white cabinets and granite countertops and a breakfast area that has a view of the park-like,private back yard. The hot tub is situated to the side not to interfere with the waterfall and beautiful plantings. The master suite is huge- offering his and her closets and a luxurious master bath. The upstairs loft is perfect for a home office and the additional two upstairs bedrooms are ample size. The downstairs hard woods are 5" engineered planks- a quality flooring. Pride in ownership is very apparent in this home.
Last Agent to Sell the Property
Barbara Molner
Premier South License #20443 Listed on: 04/02/2019
Home Details
Home Type
- Single Family
Year Built
- Built in 1995
HOA Fees
- $44 Monthly HOA Fees
Parking
- Attached Garage
Home Design
- Cape Cod Architecture
- Slab Foundation
- Vinyl Siding
Interior Spaces
- Open Floorplan
- Gas Log Fireplace
- Vinyl Flooring
- Attic
Bedrooms and Bathrooms
- Garden Bath
Pool
- Spa
Community Details
- Hawthorne Association, Phone Number (704) 377-0114
- Community Lake
Listing and Financial Details
- Assessor Parcel Number 199-413-38
Ownership History
Purchase Details
Home Financials for this Owner
Home Financials are based on the most recent Mortgage that was taken out on this home.Purchase Details
Home Financials for this Owner
Home Financials are based on the most recent Mortgage that was taken out on this home.Purchase Details
Home Financials for this Owner
Home Financials are based on the most recent Mortgage that was taken out on this home.Purchase Details
Home Financials for this Owner
Home Financials are based on the most recent Mortgage that was taken out on this home.Purchase Details
Similar Homes in Charlotte, NC
Home Values in the Area
Average Home Value in this Area
Purchase History
| Date | Type | Sale Price | Title Company |
|---|---|---|---|
| Warranty Deed | $435,000 | None Listed On Document | |
| Warranty Deed | $435,000 | None Listed On Document | |
| Warranty Deed | $280,000 | None Available | |
| Warranty Deed | $210,000 | Cardinal Title Center | |
| Warranty Deed | $207,500 | -- | |
| Interfamily Deed Transfer | -- | -- |
Mortgage History
| Date | Status | Loan Amount | Loan Type |
|---|---|---|---|
| Open | $390,000 | New Conventional | |
| Closed | $390,000 | New Conventional | |
| Previous Owner | $325,600 | FHA | |
| Previous Owner | $270,655 | FHA | |
| Previous Owner | $177,000 | New Conventional | |
| Previous Owner | $206,196 | FHA | |
| Previous Owner | $212,749 | New Conventional | |
| Previous Owner | $209,300 | Unknown | |
| Previous Owner | $197,100 | Purchase Money Mortgage | |
| Previous Owner | $94,000 | Credit Line Revolving |
Property History
| Date | Event | Price | Change | Sq Ft Price |
|---|---|---|---|---|
| 07/02/2025 07/02/25 | Sold | $435,000 | -3.3% | $206 / Sq Ft |
| 05/30/2025 05/30/25 | For Sale | $450,000 | +60.7% | $213 / Sq Ft |
| 07/31/2019 07/31/19 | Sold | $280,000 | -1.7% | $128 / Sq Ft |
| 06/11/2019 06/11/19 | Pending | -- | -- | -- |
| 06/03/2019 06/03/19 | Price Changed | $284,900 | -1.7% | $131 / Sq Ft |
| 05/14/2019 05/14/19 | Price Changed | $289,900 | -3.3% | $133 / Sq Ft |
| 05/02/2019 05/02/19 | For Sale | $299,900 | 0.0% | $138 / Sq Ft |
| 04/12/2019 04/12/19 | Pending | -- | -- | -- |
| 04/02/2019 04/02/19 | For Sale | $299,900 | -- | $138 / Sq Ft |
Tax History Compared to Growth
Tax History
| Year | Tax Paid | Tax Assessment Tax Assessment Total Assessment is a certain percentage of the fair market value that is determined by local assessors to be the total taxable value of land and additions on the property. | Land | Improvement |
|---|---|---|---|---|
| 2023 | $3,146 | $395,200 | $114,000 | $281,200 |
| 2022 | $2,548 | $251,000 | $65,000 | $186,000 |
| 2021 | $2,537 | $251,000 | $65,000 | $186,000 |
| 2020 | $2,529 | $251,000 | $65,000 | $186,000 |
| 2019 | $2,514 | $251,000 | $65,000 | $186,000 |
| 2018 | $2,449 | $181,100 | $57,000 | $124,100 |
| 2017 | $2,407 | $181,100 | $57,000 | $124,100 |
| 2016 | $2,398 | $181,100 | $57,000 | $124,100 |
| 2015 | $2,386 | $181,100 | $57,000 | $124,100 |
| 2014 | $2,388 | $181,100 | $57,000 | $124,100 |
Agents Affiliated with this Home
-
Steven Norris

Seller's Agent in 2025
Steven Norris
EXP Realty
(919) 749-1613
2 in this area
436 Total Sales
-
Kevin Bell

Seller Co-Listing Agent in 2025
Kevin Bell
EXP Realty LLC Ballantyne
(704) 870-4604
1 in this area
62 Total Sales
-
Tanaya Ewell
T
Buyer's Agent in 2025
Tanaya Ewell
RE/MAX Executives Charlotte, NC
(704) 648-9031
2 in this area
12 Total Sales
-
B
Seller's Agent in 2019
Barbara Molner
Premier South
-
Tawanda Burney

Buyer's Agent in 2019
Tawanda Burney
Niche' Realty Group LLC
(980) 313-1892
10 Total Sales
Map
Source: Canopy MLS (Canopy Realtor® Association)
MLS Number: CAR3491449
APN: 199-413-38
- 10452 Quiet Bay Ct
- 9801 Emerald Point Dr Unit 2
- 9808 Emerald Point Dr Unit 10
- 7645 Buckland Rd
- 7611 Buckland Rd
- 9018 Seamill Rd
- 9414 Seamill Rd
- 9139 Seamill Rd
- 8924 Oransay Way
- 10710 Whithorn Way
- 8919 Oransay Way
- 812 Bell Post Rd
- 6908 Evanton Loch Rd
- 6914 Evanton Loch Rd
- 7042 Evanton Loch Rd
- 9500 Windygap Rd
- 7101 Signer Rd
- 7221 High Point Ct
- 1107 Sawtooth Oak Ln
- 10418 Cullen Ct
