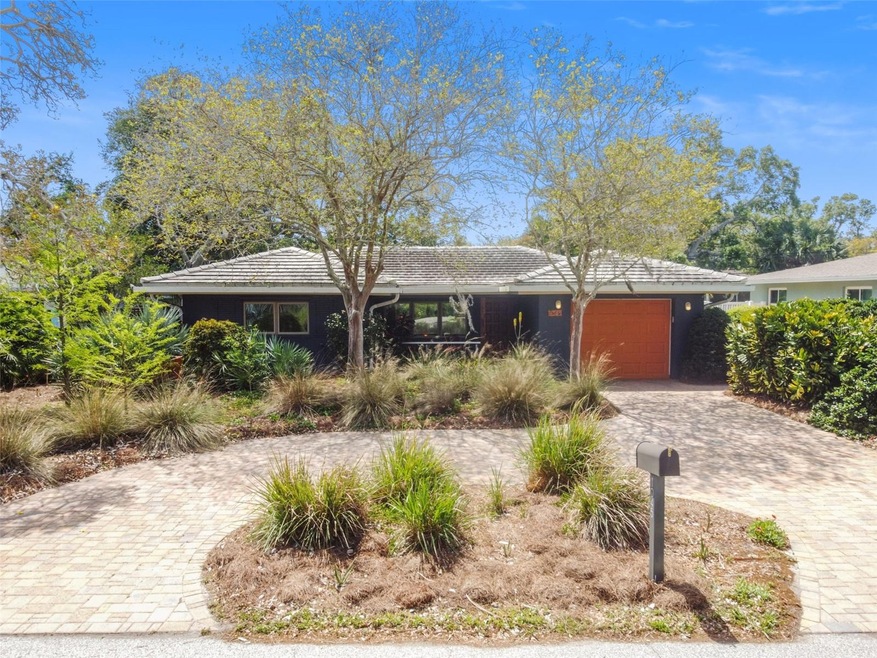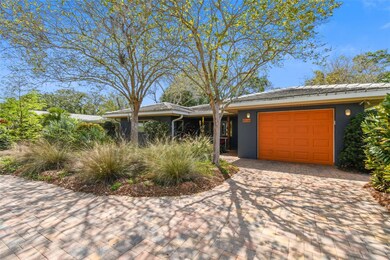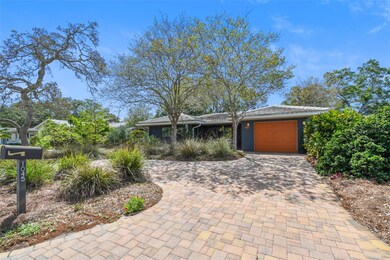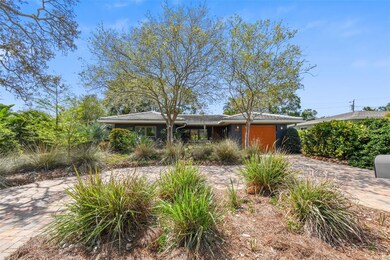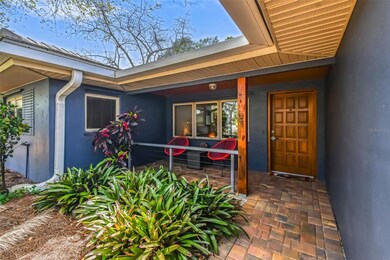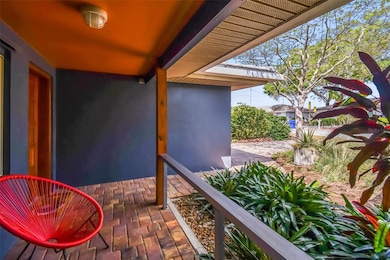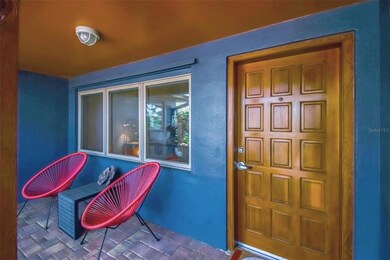
1045 Admiral Rd Dunedin, FL 34698
Estimated Value: $464,522 - $495,000
Highlights
- Oak Trees
- Garden View
- Mature Landscaping
- Wood Flooring
- No HOA
- Front Porch
About This Home
As of May 2024Welcome to your oasis just minutes from downtown Dunedin! This stunning home boasts a modern charm with recent major renovations in 2021 with completely redone kitchen and primary bathroom. Hardwood Amish built cabinets throughout including a pull out pantry and upgraded appliances with an induction cooktop make this kitchen a chefs delight. Enjoy the spacious living room adorned with expansive windows, inviting natural light to dance throughout the luxurious space. Experience the epitome of comfort and style in this exquisite residence.Once outside you move the custom "Florida Friendly" landscaped front and back yards, offering a serene retreat. The inside laundry room makes it very convenient and there is plenty of storage. Enjoy the spacious living room adorned with expansive windows, inviting natural light to dance throughout the luxurious space. Experience the epitome of comfort and style in this exquisite residence. Just jump in your golf cart and enjoy downtown Dunedin, Honeymoon Island and all this area has to offer. Come see this home today and make it yours tomorrow.
Last Agent to Sell the Property
REALTY EXPERTS Brokerage Phone: 727-888-1000 License #3041203 Listed on: 04/28/2024

Home Details
Home Type
- Single Family
Est. Annual Taxes
- $2,637
Year Built
- Built in 1958
Lot Details
- 7,057 Sq Ft Lot
- Lot Dimensions are 71x100
- East Facing Home
- Mature Landscaping
- Cleared Lot
- Oak Trees
- Garden
Parking
- 1 Car Attached Garage
- Garage Door Opener
- Driveway
Home Design
- Slab Foundation
- Tile Roof
- Block Exterior
Interior Spaces
- 1,428 Sq Ft Home
- 1-Story Property
- Ceiling Fan
- Double Pane Windows
- Inside Utility
- Garden Views
Kitchen
- Range with Range Hood
- Dishwasher
Flooring
- Wood
- Tile
Bedrooms and Bathrooms
- 2 Bedrooms
- 2 Full Bathrooms
Laundry
- Laundry in Kitchen
- Dryer
- Washer
Outdoor Features
- Front Porch
Schools
- Garrison-Jones Elementary School
- Dunedin Highland Middle School
- Dunedin High School
Utilities
- Central Heating and Cooling System
- Electric Water Heater
- Cable TV Available
Community Details
- No Home Owners Association
- Pleasant Grove Park Subdivision
Listing and Financial Details
- Visit Down Payment Resource Website
- Legal Lot and Block 3 / G
- Assessor Parcel Number 26-28-15-72090-007-0030
Ownership History
Purchase Details
Home Financials for this Owner
Home Financials are based on the most recent Mortgage that was taken out on this home.Purchase Details
Home Financials for this Owner
Home Financials are based on the most recent Mortgage that was taken out on this home.Purchase Details
Similar Homes in the area
Home Values in the Area
Average Home Value in this Area
Purchase History
| Date | Buyer | Sale Price | Title Company |
|---|---|---|---|
| Brewster Cisi | $500,000 | Coastline Title Of Pinellas | |
| Hess Sally L | $192,000 | Bankers Title | |
| Herdman James R | -- | None Available |
Mortgage History
| Date | Status | Borrower | Loan Amount |
|---|---|---|---|
| Open | Brewster Cisi | $502,176 | |
| Previous Owner | Hess Sally L | $223,798 | |
| Previous Owner | Hess Sally L | $142,400 |
Property History
| Date | Event | Price | Change | Sq Ft Price |
|---|---|---|---|---|
| 05/31/2024 05/31/24 | Sold | $500,000 | +1.0% | $350 / Sq Ft |
| 05/01/2024 05/01/24 | Pending | -- | -- | -- |
| 04/28/2024 04/28/24 | For Sale | $495,000 | -- | $347 / Sq Ft |
Tax History Compared to Growth
Tax History
| Year | Tax Paid | Tax Assessment Tax Assessment Total Assessment is a certain percentage of the fair market value that is determined by local assessors to be the total taxable value of land and additions on the property. | Land | Improvement |
|---|---|---|---|---|
| 2024 | $2,637 | $202,012 | -- | -- |
| 2023 | $2,637 | $191,997 | $0 | $0 |
| 2022 | $2,555 | $186,405 | $0 | $0 |
| 2021 | $2,581 | $180,976 | $0 | $0 |
| 2020 | $2,572 | $178,477 | $0 | $0 |
| 2019 | $2,522 | $174,464 | $0 | $0 |
| 2018 | $2,276 | $171,211 | $0 | $0 |
| 2017 | $2,251 | $167,690 | $0 | $0 |
| 2016 | $2,148 | $153,667 | $0 | $0 |
| 2015 | $1,514 | $75,131 | $0 | $0 |
| 2014 | $607 | $64,191 | $0 | $0 |
Agents Affiliated with this Home
-
Meredith Johnson

Seller's Agent in 2024
Meredith Johnson
REALTY EXPERTS
(727) 768-7651
234 Total Sales
-
John Vaughan

Seller Co-Listing Agent in 2024
John Vaughan
REALTY EXPERTS
(727) 492-2728
168 Total Sales
-
Kathie Lea

Buyer's Agent in 2024
Kathie Lea
EXP REALTY
(727) 422-9455
588 Total Sales
Map
Source: Stellar MLS
MLS Number: U8236439
APN: 26-28-15-72090-007-0030
- 1022 Desoto Dr
- 821 Deleon Ct Unit 103
- 100 Glennes Ln Unit 108
- 100 Glennes Ln Unit 207
- 936 Virginia St Unit 208
- 200 Glennes Ln Unit 205
- 200 Glennes Ln Unit 201
- 200 Glennes Ln Unit 103
- 200 Glennes Ln Unit 206
- 200 Glennes Ln Unit 111
- 1159 Stewart Dr
- 946 Virginia St Unit 304
- 946 Virginia St Unit J102
- 940 Virginia St Unit 304
- 940 Virginia St Unit 208
- 940 Virginia St Unit 107
- 865 Virginia Ct Unit 106
- 952 Virginia St Unit 108
- 1114 Michigan Dr N
- 938 Virginia St Unit 308
- 1045 Admiral Rd
- 1065 Admiral Rd
- 1029 Admiral Rd
- 1010 Desoto Dr
- 1012 Desoto Dr
- 1008 Desoto Dr Unit 4E
- 1014 Desoto Dr
- 1006 Desoto Dr
- 1016 Desoto Dr
- 1079 Admiral Rd
- 905 Patricia Ave
- 1018 Desoto Dr Unit 4
- 1018 Desoto Dr
- 1002 Desoto Dr Unit 10
- 1002 Desoto Dr
- 1004 Desoto Dr
- 1020 Desoto Dr
- 1076 Admiral Rd
- 1087 Admiral Rd
- 1024 Desoto Dr
