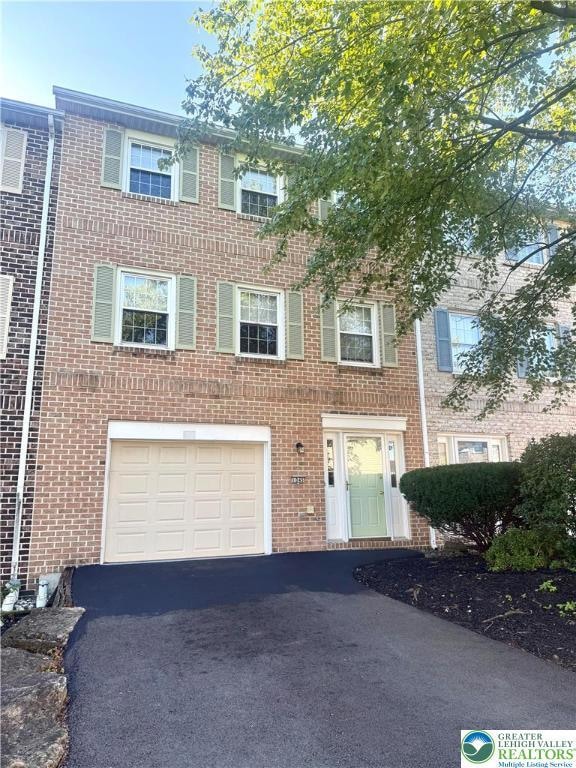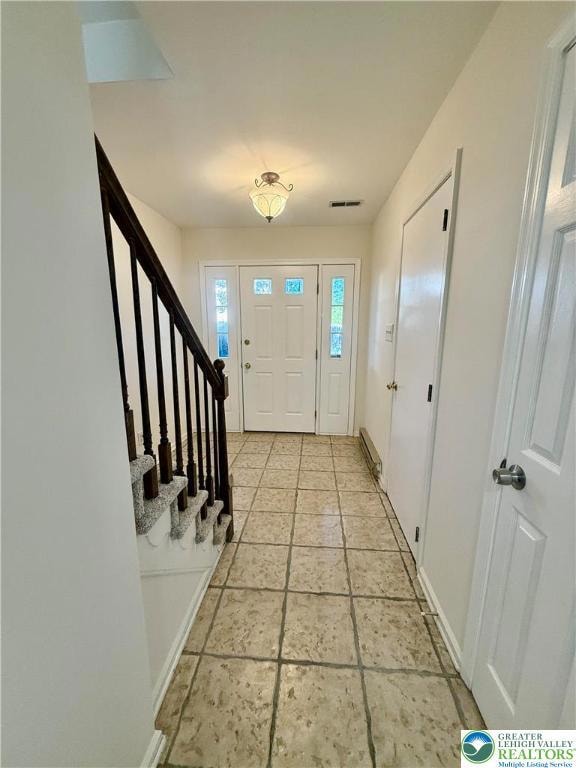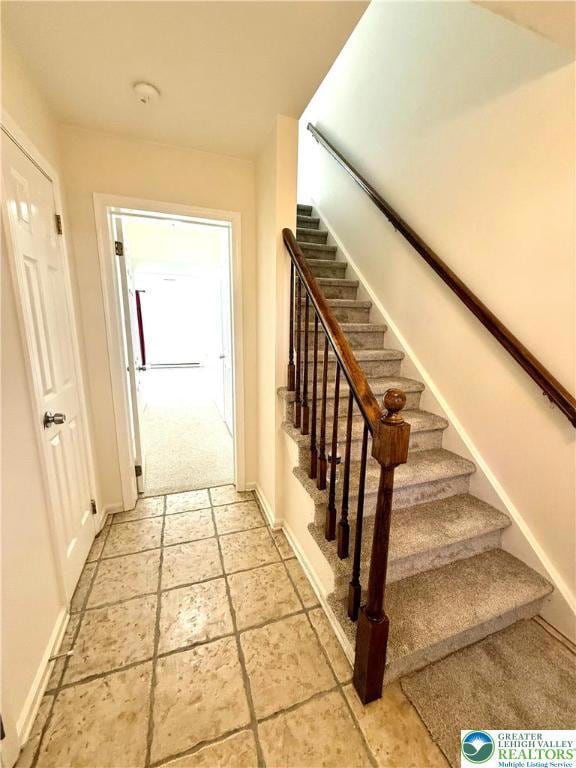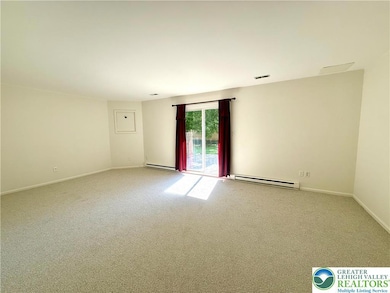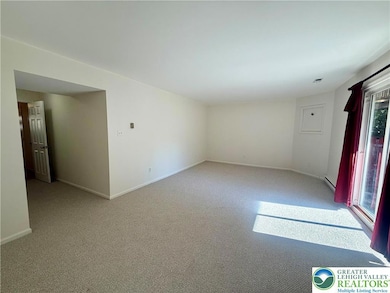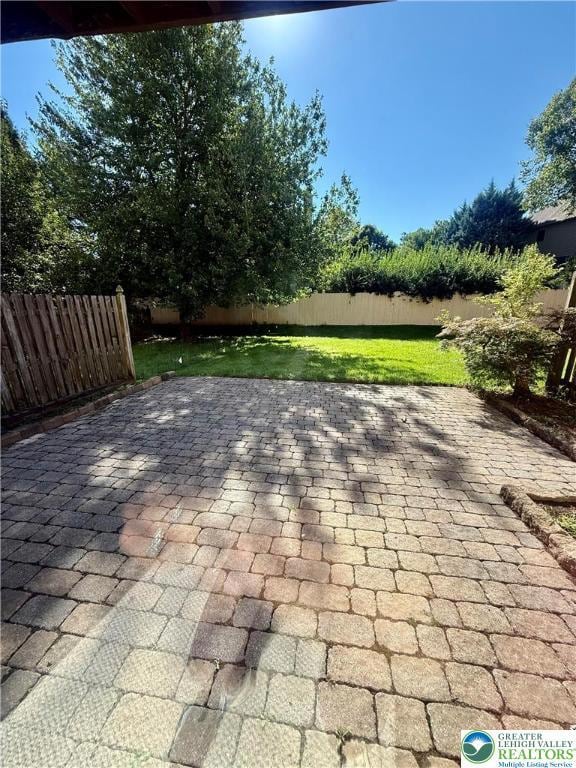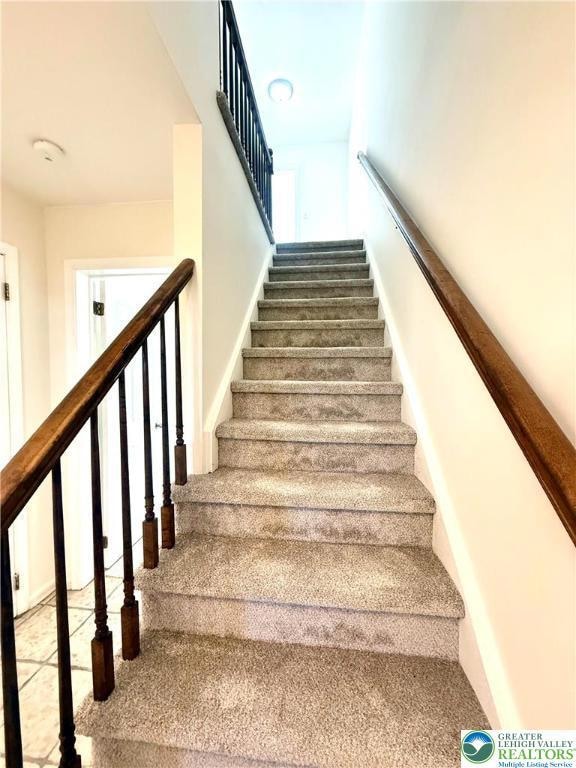1045 Barnside Rd Allentown, PA 18103
3
Beds
2.5
Baths
1,932
Sq Ft
2,875
Sq Ft Lot
Highlights
- 1 Car Attached Garage
- Heating Available
- 4-minute walk to Joseph Michael Prater Memorial Park
- Wescosville Elementary School Rated A-
About This Home
East Penn SD 3 bedroom 2 and 1/2 bath townhome ready for a new tenant! This home has new carpet throughout and is freshly painted. Large living room on first floor w/ sliding glass doors leads out to oversized brick patio with private backyard. 2nd floor features large family room w/ sliding glass door that leads out to a deck overlooking the backyard, kitchen, dining room and laundry. 3rd floor consists of 3 large bedrooms and 2 full bathrooms. Conveniently located to shopping, entertainment, parks and all major highways.
Townhouse Details
Home Type
- Townhome
Est. Annual Taxes
- $4,220
Year Built
- Built in 1985
Parking
- 1 Car Attached Garage
- Garage Door Opener
Interior Spaces
- 1,932 Sq Ft Home
- 2-Story Property
- Electric Dryer Hookup
Kitchen
- Microwave
- Dishwasher
Bedrooms and Bathrooms
- 3 Bedrooms
Schools
- Wescosville Elementary School
- Emmaus High School
Additional Features
- 2,875 Sq Ft Lot
- Heating Available
Listing and Financial Details
- Rent includes association dues
Community Details
Overview
- Clearview Manor Subdivision
Pet Policy
- No Pets Allowed
Map
Source: Greater Lehigh Valley REALTORS®
MLS Number: 763441
APN: 548506634738-1
Nearby Homes
- 1110 Greenleaf Cir
- 4440 South Dr
- 4424 Elm Dr
- 4361 South Dr
- 4461 Kohler Dr
- 4881 Spruce Rd
- 1253 Clearview Cir
- 990 Hill Dr
- 1385 Brookside Rd
- 4265 E Texas Rd
- 5300 Hanover Dr
- 4395 E Texas Rd
- 3898 Highpoint Dr
- 1701 Minesite Rd
- 5133 Meadow Ln
- 5475 Hamilton Blvd
- 5475 Hamilton Blvd Unit 7
- 3557 Pleasant Ave
- 4337 Rosewood Ln
- 2048 Gregory Dr
- 997 Village Round
- 1439 Morning Star Dr
- 5502 Tanglewood Ln
- 1640 Brookside Rd
- 5551 Stonecroft Ln
- 1109 Timberidge Ln
- 5667 Wedge Ln
- 311 Robert Morris Blvd
- 1166 S Cedar Crest Blvd
- 4132 W Chew St
- 3826 W Turner St
- 311 Robert Morris Blvd Unit 4
- 311 Robert Morris Blvd Unit Spruce
- 284 Milkweed Dr
- 3144 Hamilton Blvd Unit 3
- 606 N 41st St
- 311 Blue Sage Dr
- 316 Milkweed Dr
- 4096 W Tilghman St Unit 4096 Tilghman St. Floor 2
- 2175 Light Horse Harry Rd
