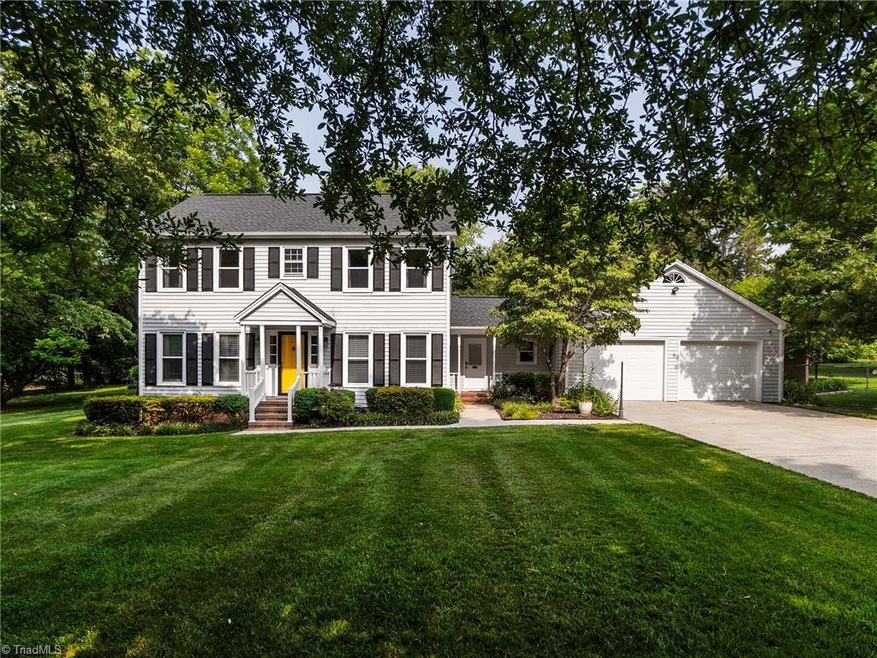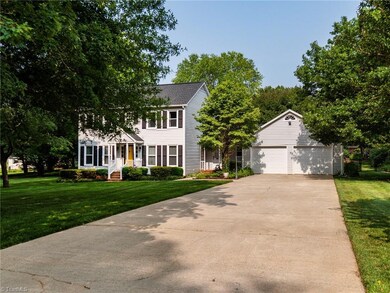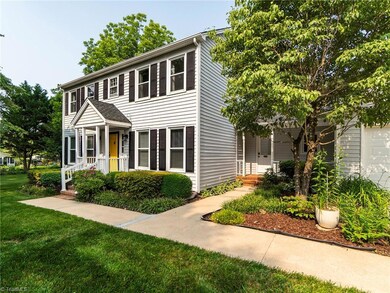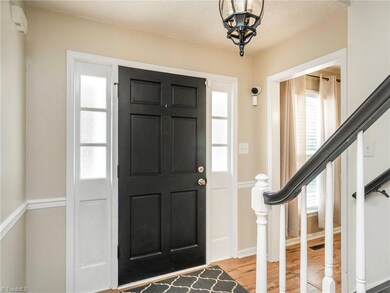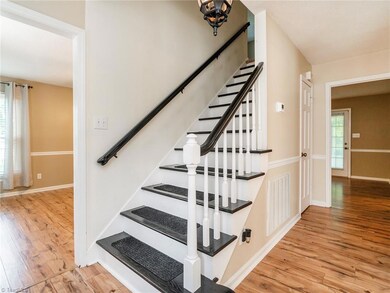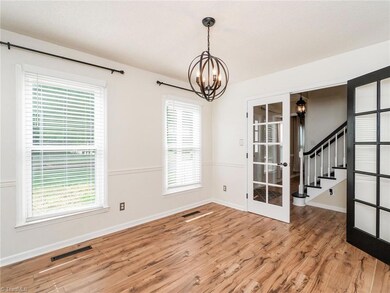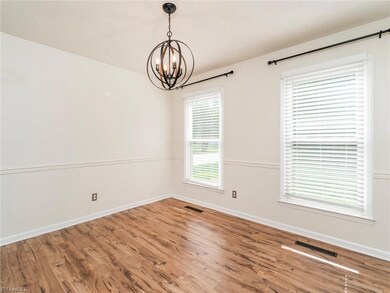
1045 Camelot Ln Graham, NC 27253
Highlights
- Traditional Architecture
- Solid Surface Countertops
- Porch
- Attic
- No HOA
- 2 Car Attached Garage
About This Home
As of July 2023** OFFER DEADLINE 06/11/2023 @ 5PM*** Inviting & meticulously maintained home, tucked away in established Avalon Valley Subdivision. Only minutes to Hwy 54 /I-40/85. Home sits on flat, .66 acre lot with stunning mature trees, fenced back yard, wonderful garden area & open side yard with wired storage building. Seller has added laminate floors throughout most of 1st level & brand new carpet upstairs. Kitchen updated 7/22, Primary Bath renovated 9/21, Sunroom added 7/22, New Roof/Gutter guards 3/19 & Privacy fence added 3/20. Other updates include window replacement, plumbing line replacement, water pump replacement, vapor barrier added in crawlspace, insulation added in attic, chain link fencing, expanded electrical panel & sheetrock in garage. Home is currently covered by a termite bond, HVAC systems have been maintained annually & septic system was pumped in 03/23. Seller is providing buyer a 1 yr 2-10 Home Warranty upon sale. Scheduling of showings for June 7th can be made now.
Last Agent to Sell the Property
Allen Tate - Burlington License #185692 Listed on: 06/02/2023

Last Buyer's Agent
NONMEMBER NONMEMBER
Home Details
Home Type
- Single Family
Est. Annual Taxes
- $2,363
Year Built
- Built in 1978
Lot Details
- 0.66 Acre Lot
- Lot Dimensions are 143 x 195 x 146 x 204
- Fenced
- Level Lot
- Property is zoned R 18
Parking
- 2 Car Attached Garage
- Front Facing Garage
- Driveway
Home Design
- Traditional Architecture
- Vinyl Siding
Interior Spaces
- 1,898 Sq Ft Home
- 1,700-2,000 Sq Ft Home
- Property has 2 Levels
- Ceiling Fan
- Great Room with Fireplace
- Storm Doors
- Dryer Hookup
- Attic
Kitchen
- Free-Standing Range
- Dishwasher
- Solid Surface Countertops
Flooring
- Carpet
- Laminate
- Vinyl
Bedrooms and Bathrooms
- 3 Bedrooms
Outdoor Features
- Outdoor Storage
- Porch
Schools
- Southern Middle School
- Southern High School
Utilities
- Forced Air Heating and Cooling System
- Heat Pump System
- Private Water Source
- Electric Water Heater
Community Details
- No Home Owners Association
- Avalon Valley Subdivision
Listing and Financial Details
- Tax Lot 50
- Assessor Parcel Number 152714
- 1% Total Tax Rate
Ownership History
Purchase Details
Home Financials for this Owner
Home Financials are based on the most recent Mortgage that was taken out on this home.Purchase Details
Home Financials for this Owner
Home Financials are based on the most recent Mortgage that was taken out on this home.Purchase Details
Home Financials for this Owner
Home Financials are based on the most recent Mortgage that was taken out on this home.Similar Homes in the area
Home Values in the Area
Average Home Value in this Area
Purchase History
| Date | Type | Sale Price | Title Company |
|---|---|---|---|
| Warranty Deed | $352,500 | None Listed On Document | |
| Warranty Deed | $170,000 | -- | |
| Deed | $145,500 | -- |
Mortgage History
| Date | Status | Loan Amount | Loan Type |
|---|---|---|---|
| Open | $142,500 | New Conventional | |
| Previous Owner | $170,000 | New Conventional | |
| Previous Owner | $144,359 | No Value Available |
Property History
| Date | Event | Price | Change | Sq Ft Price |
|---|---|---|---|---|
| 07/17/2023 07/17/23 | Sold | $352,500 | +10.2% | $191 / Sq Ft |
| 06/11/2023 06/11/23 | Pending | -- | -- | -- |
| 06/02/2023 06/02/23 | For Sale | $320,000 | -- | $173 / Sq Ft |
Tax History Compared to Growth
Tax History
| Year | Tax Paid | Tax Assessment Tax Assessment Total Assessment is a certain percentage of the fair market value that is determined by local assessors to be the total taxable value of land and additions on the property. | Land | Improvement |
|---|---|---|---|---|
| 2024 | $1,690 | $319,391 | $17,000 | $302,391 |
| 2023 | $1,564 | $319,391 | $17,000 | $302,391 |
| 2022 | $1,143 | $155,195 | $30,000 | $125,195 |
| 2021 | $1,158 | $155,195 | $30,000 | $125,195 |
| 2020 | $1,174 | $155,195 | $30,000 | $125,195 |
| 2019 | $1,179 | $155,195 | $30,000 | $125,195 |
| 2018 | $0 | $155,195 | $30,000 | $125,195 |
| 2017 | $1,040 | $155,195 | $30,000 | $125,195 |
| 2016 | $1,081 | $161,409 | $30,000 | $131,409 |
| 2015 | $1,076 | $161,409 | $30,000 | $131,409 |
| 2014 | $996 | $161,409 | $30,000 | $131,409 |
Agents Affiliated with this Home
-
Missy Flora
M
Seller's Agent in 2023
Missy Flora
Allen Tate/Burlington
(336) 684-0406
99 Total Sales
Map
Source: Triad MLS
MLS Number: 1107658
APN: 152714
- 1323 Lancelot Ln
- 1128 Castle Dr
- 28 Longdale Dr
- 19 Longdale Dr
- 908 Jimmie Kerr Rd
- 1587 Challenge Dr
- 1760 Post Oak Dr
- 1749 Post Oak Dr
- 2115 Stanchion St
- 1737 Old Fields Blvd
- 1320 Maple Branch Cir
- 1739 Old Fields Blvd
- 1741 Old Fields Blvd
- 1350 Maple Branch Cir
- 1108 Orchard Stream Dr
- 1412 Maple Branch Cir
- 1078 Barn Owl Ave
- 1309 Atterlee Ln
